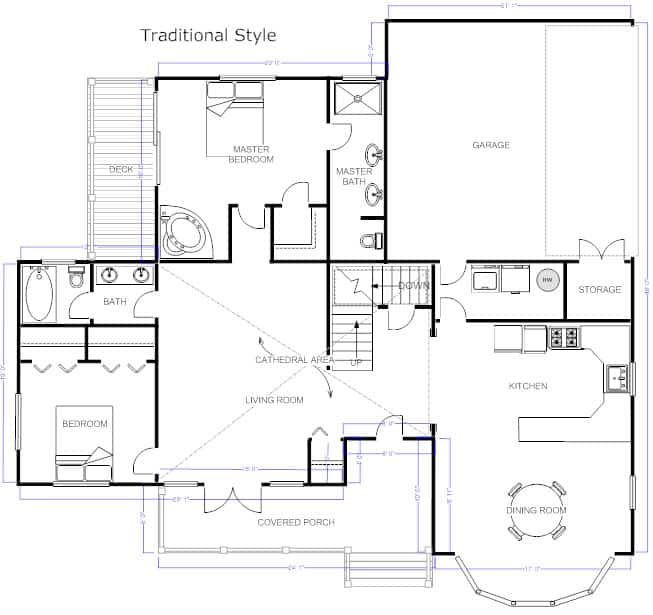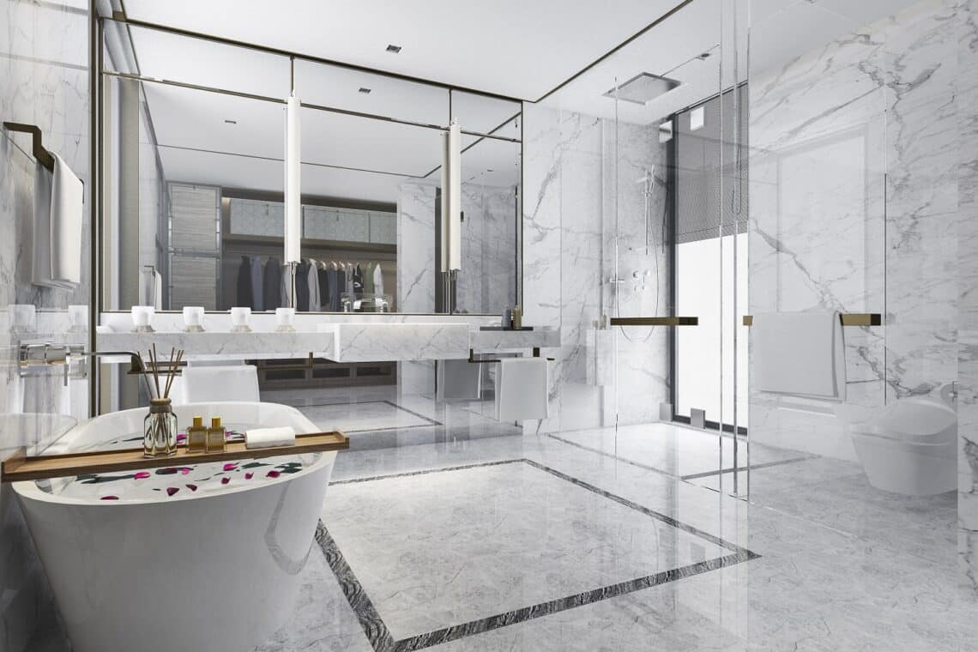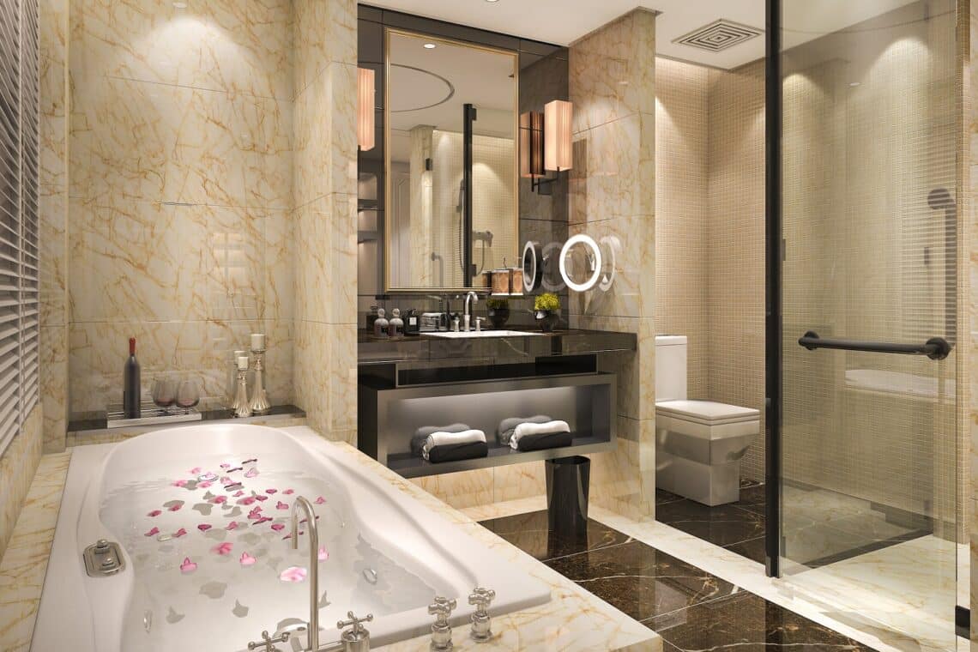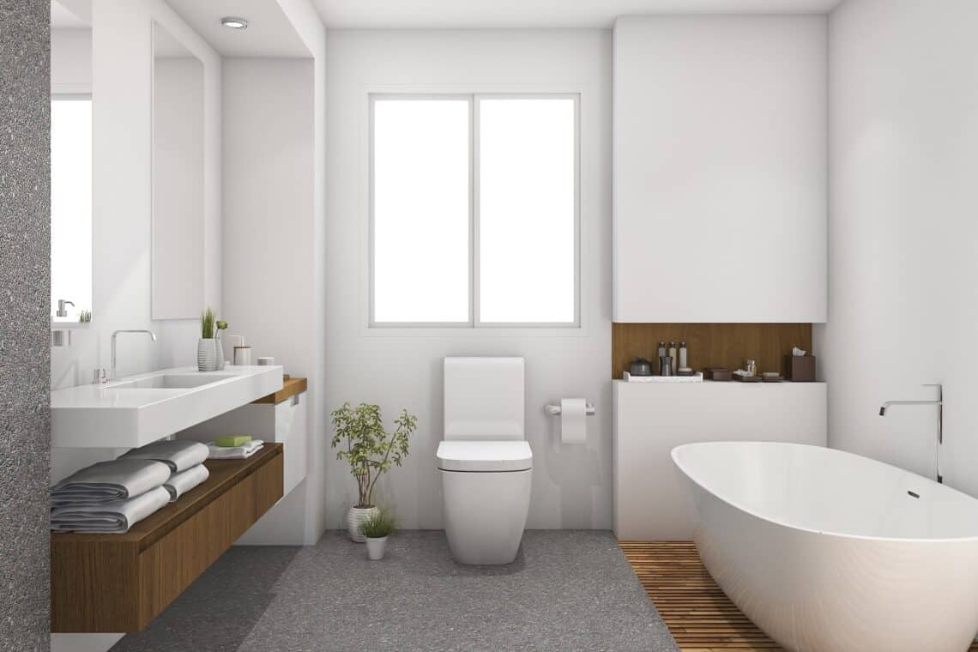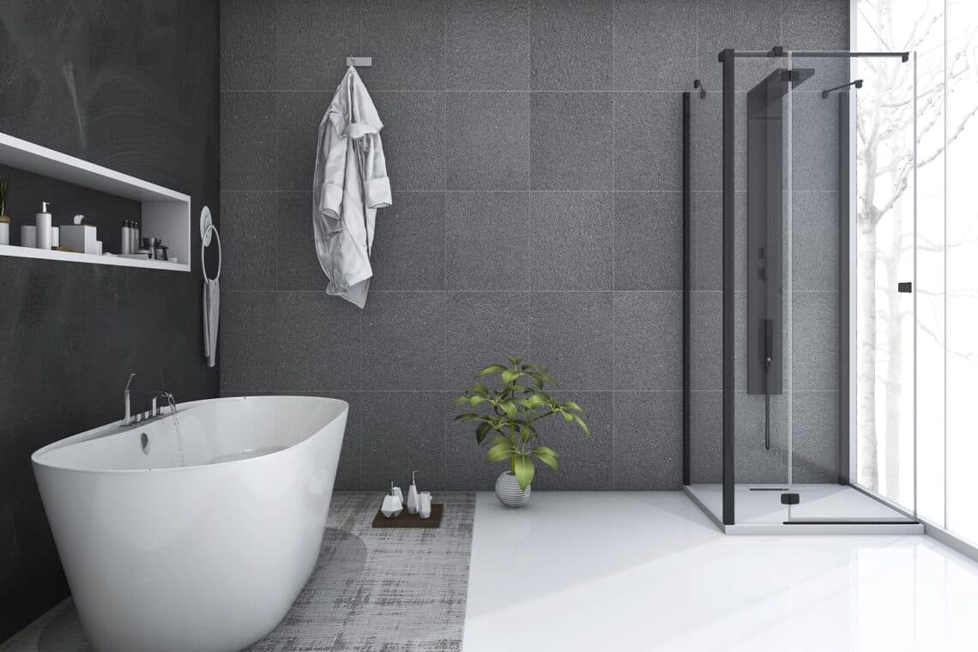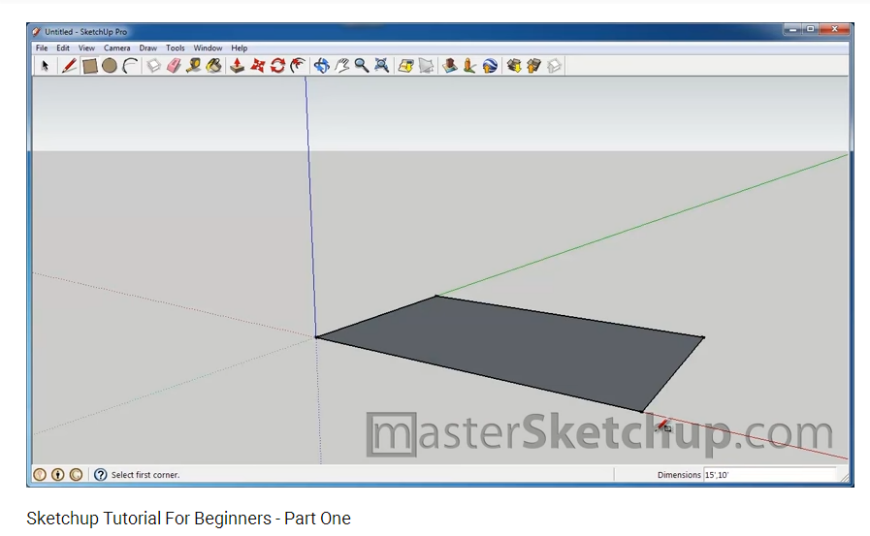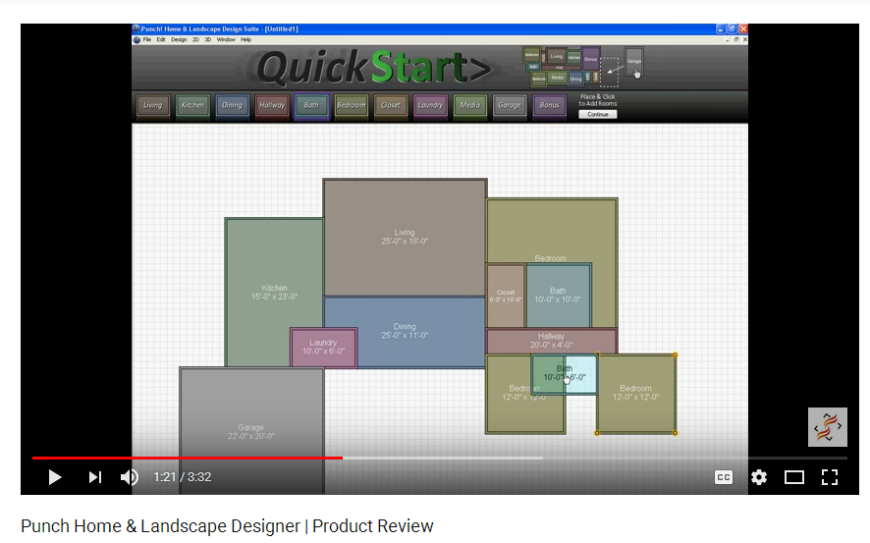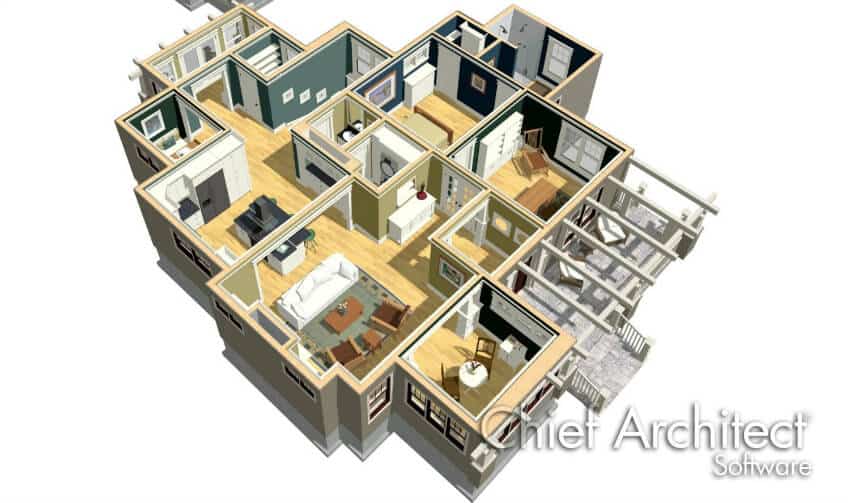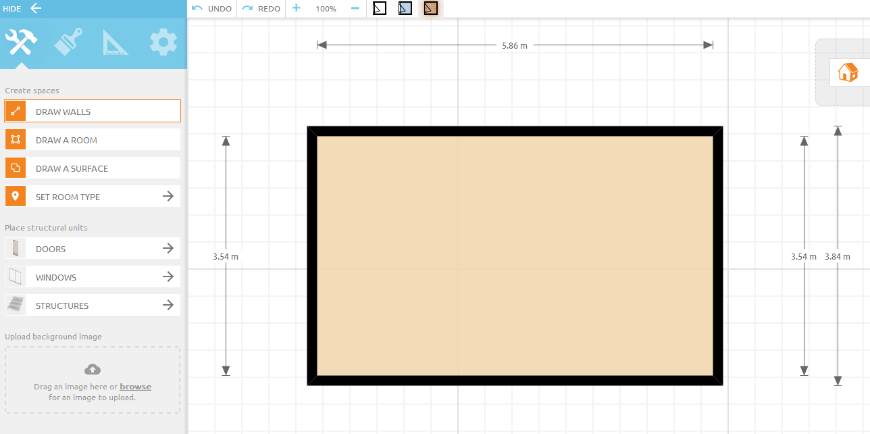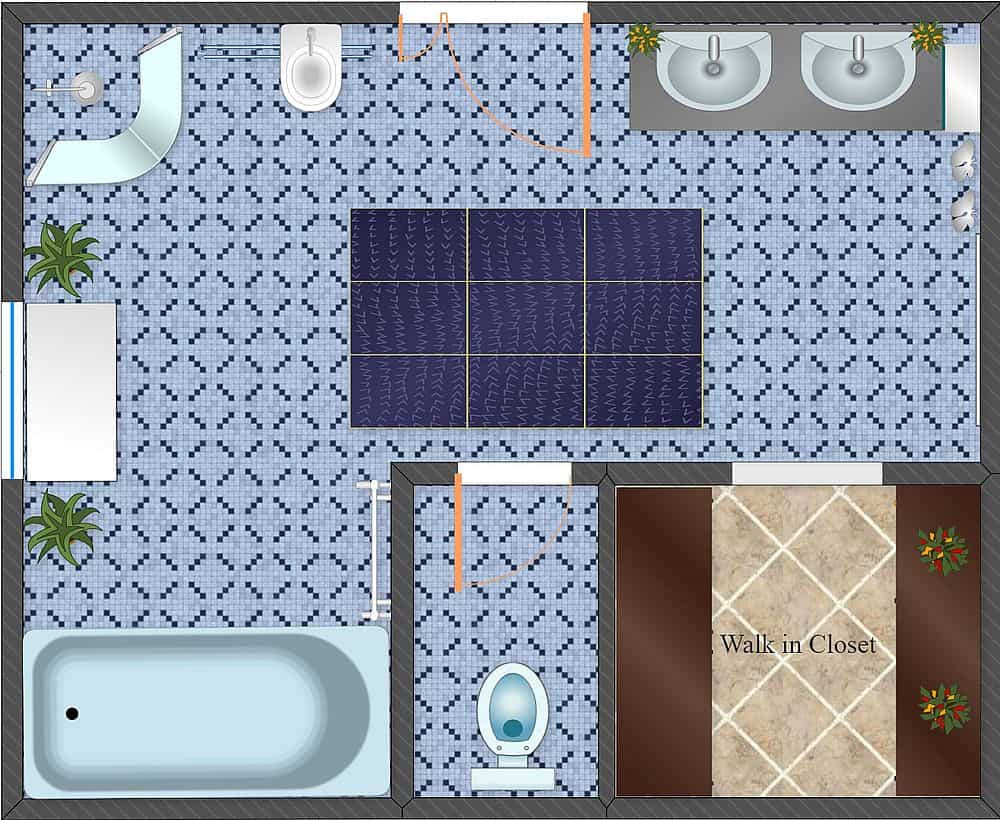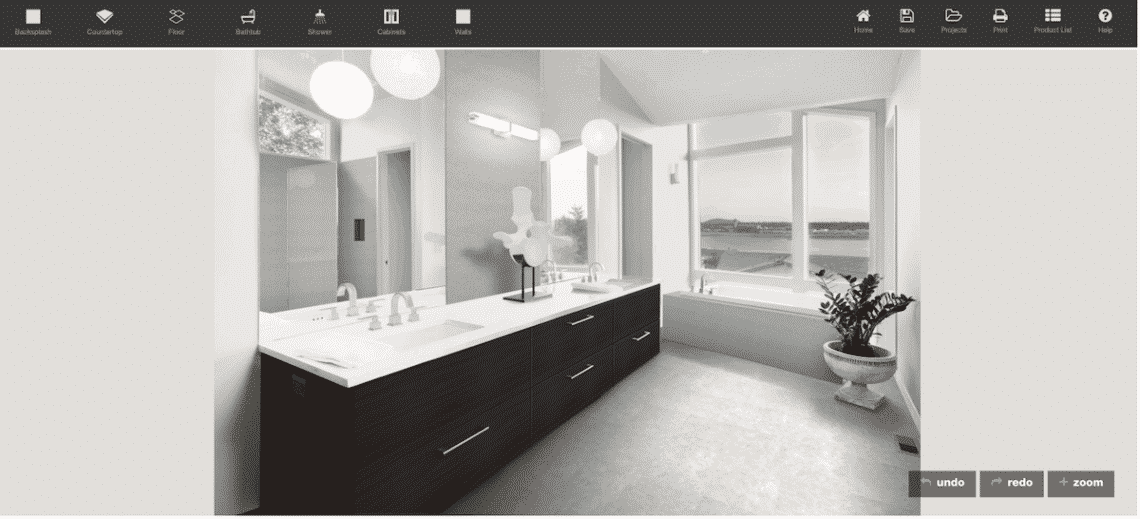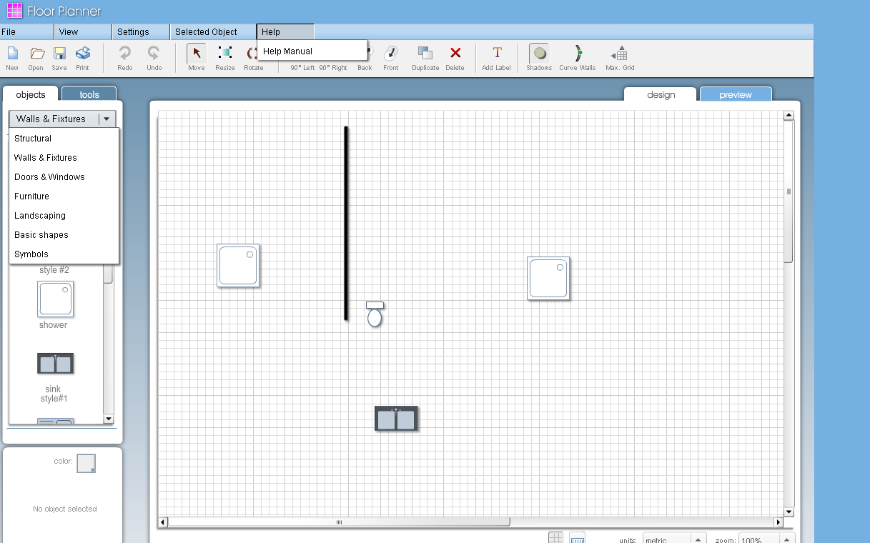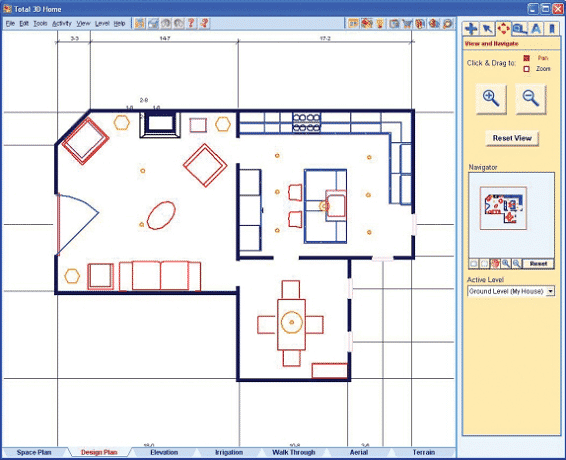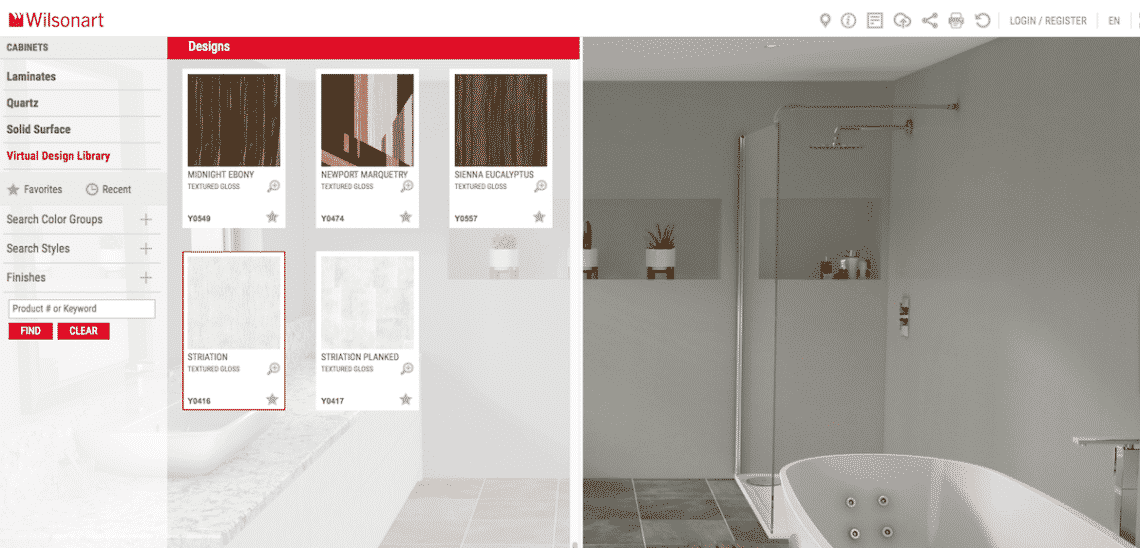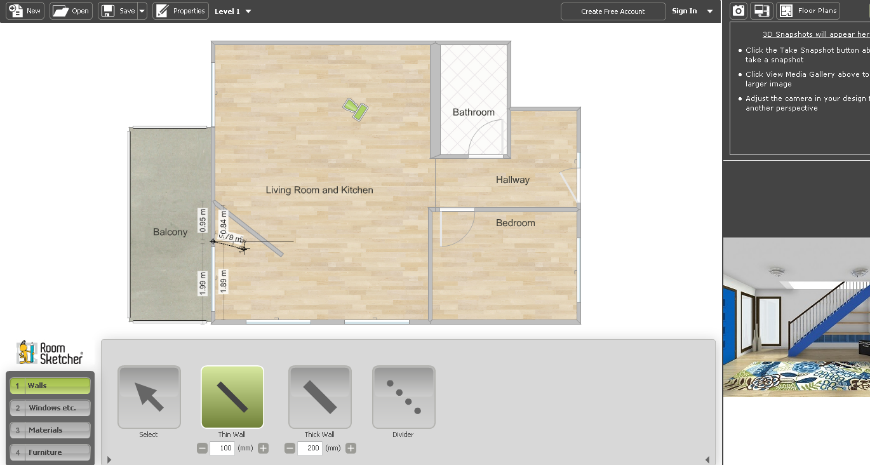Bathrooms are undeniably a crucial part of any house. Thus, homeowners often want the bathroom to have the right combination of utility and comfort.
While one can always reach out to professionals to design and build the bathroom, several people take the DIY approach to ensure their personal touch is present in the construction.
Now, with technology improving by leaps and bounds, there are several programs that help in the process. Gone are the days when one had to tediously draw out floor plans before deciding what suited them best.
One can now rely on tools of varying degrees of professionalism and effectiveness to come up with the best bathroom plans possible. We’ve curated a list of some of the best programs available, and they will accommodate your creativity to design the ideal bathroom with accurate measurements, textures, and different material finishes.
Without further ado, let us get to the tools.
Best Bathroom Design Tools
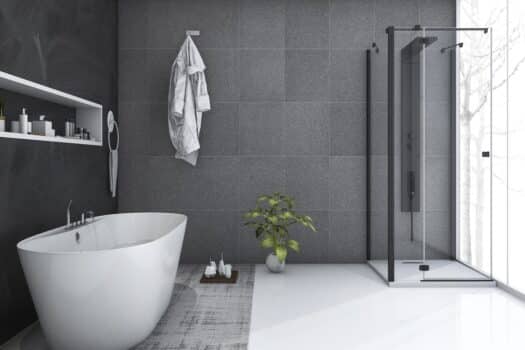
It is a preferred free online tool that helps design basic bathroom plans. There are some top-notch features that allow a fair bit of editing and alteration to end up with a satisfactory layout. The program also allows users to share their designs after they make modifications to their hearts’ content.
Why Did We Like It?
The best part about the app is the ability to upload a picture of your own bathroom. If you wish to make minimal changes or edit just certain portions, you can choose those areas in the uploaded image.
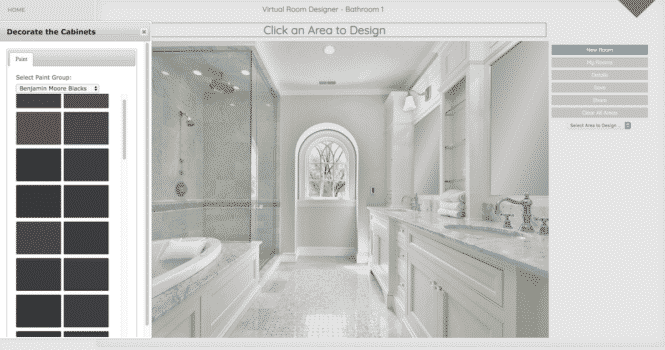
Areas like bathtubs, walls, and cabinets can always be changed, and users have the advantage of choosing the specific colors they want. When it comes to the walls, apart from colors, the designer can also pick out the product type, including tiles.
The editing is incredibly detailed here, wherein the user can enter the product they wish to use and specify the brand of choice. The high detailing leaves very little scope for unforeseen additions when the design is implemented.
Even better, the Floors and Kitchens Today software allows the completed image to be shared on social media, which ultimately gives other users ideas for their own bathroom designs.
What Could’ve Been Better?
Despite many leeways, when it comes to the finer aspects of designing, the program does have some scope of improvement. Currently, there are only three bathroom designs that users can choose from, which severely limits their choices. Moreover, there are some protected areas that can’t be edited using the tool.
- Free to use
- Can select color and materials
- Product name and brand can be specified
- Completed designs can be shared over social media
- Limited bathroom designs
- Inability to edit all areas of the bathroom
This free app has all the features for a complete design. Those who wish to visualize what their bathrooms might look like can head to this app. After selecting the layout and making necessary modifications, the program also allows alterations. Thus, it is popular among newcomers who might change their minds during the designing process.
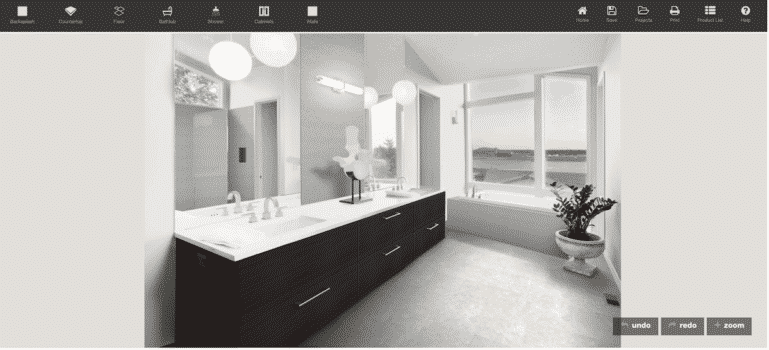
Why Did We Like It?
The app already has designs made beforehand, and one can choose from the images. It makes the job easy if users don’t have a particular layout in mind and are looking for inspiration. On the other hand, the program also has the option to upload one’s own image if they already have a layout in mind.
Then, we come to the flexibility of the software, which it allows modifications of numerous elements, including the bathtub, backsplash, floor, and countertop. In fact, if designers want to know what the shower might look like, or whether the walls and cabinets complement each other, the program can help determine that as well.
The redo, undo, and zooming buttons help designers make changes and get a clear overview of the bathroom they’re designing. Finally, the completed design can also be saved, so one can make further alterations, if needed, at a later time.
What Could’ve Been Better?
The Formica Bathroom Visualizer leaves little to be desired, but there are some areas it could be made better. While design flexibility is present, the program could broaden it to include more aspects of the bathroom. Similarly, the program could provide cost estimates based on the products and brands chosen during the designing process.
- Numerous editable items
- Redo, undo, and zoom functions
- Pre-existing designs and layouts
- Account needed to save designs
- No cost estimates provided
While HomeByMe has a reputation for helping users design their entire homes, it is especially spectacular if one plans to use it to come up with a plan for a bathroom. There are several options for modifications and scopes to incorporate various necessary furniture to land up with a satisfactory design.
Why Did We Like It?
Firstly, HomeByMe has an impressive 3D design rendering, which makes the app perfect if designers want to get an accurate overview of their projects. It is free and easily usable, making the program ideal for newcomers or amateur DIY designers, who would otherwise have trouble navigating the more professional tools.
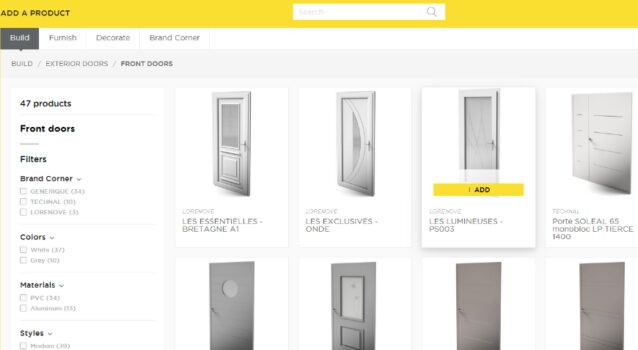
The software’s ability to let users design, furnish and then decorate the bathrooms makes for a completely encapsulating experience. If someone has trouble finding inspiration, HomeByMe makes community projects available to users. Designers might simply take someone’s project and make individual modifications to suit their specific needs.
When it comes to modifications, the program has numerous options, including the opportunity to incorporate plenty of furniture. Finally, HomeByMe offers the swift conversion of a mere floor plan to a complete project. It helps in accurate visualization prior to executing the task of building the bathroom.
What Could’ve Been Better?
As a reputable home designing app, there’s nothing much that has not been included in the program. But, it could be made better by providing some additional designs beforehand, for newcomers to choose from. Moreover, cost estimation would go a long way in formulating an idea about the expenses of the project based on the materials used.
- Great 3D rendering
- Numerous furniture incorporation options
- Free and easy to use
- No cost estimation provided
- Not many pre-existing designs and layouts to choose from
The Caesarstone Visualizer tool allows users to bring their designs to life – be it bathrooms, kitchens, or industrial spaces. With a wide array of features and a bright range of colors, designers can build their dream layouts. Furthermore, the program allows these creations to be saved and shared for further modifications or improvements.
Why Did We Like It?
The program is best suited for remodeling big bathrooms. The editing process is immensely simplified, insofar as one just has to select the areas they’d like to design. Some parts of the bathroom that can be reworked or modified include the shower base, vanity top, bathtub, and shelves. Once an area is chosen, users can also select a particular color for that spot.

The program makes several designs and colors available, which makes it possible for everyone to land upon a suitable aesthetic. Once the design is complete, a summary is prepared for consideration, and one might even opt to get a high-quality rendering of the project to understand the overview of the design.
Not only does Caesarstone Visualizer pack a lot of impressive features, but it is also free and doesn’t need users to create an account. Therefore newcomers flock to the software and can dive right into the designing process.
What Could’ve Been Better?
While the offerings from the software are certainly noteworthy, the site does not let users upload their own photos. Hence the layout process must start from scratch. Moreover, there is no provision to modify more than a single bathroom picture at a particular time due to the lack of an image collection.
- Good for big remodels
- Easy editing with several designs and colors
- Immediate summary provision
- Can’t upload own photos
- Can’t modify more than one bathroom picture at a time
If you’re designing bathrooms, the Live Home 3D Pro multi-platform app should be a go-to destination. The advanced tools and superior user experience set this program apart, which makes it suitable for both newcomers and professionals. For those who’ve enjoyed using Live Interior 3D, the successor is even better in helping plan designs.
Why Did We Like It?
Not only are the designing tools advanced, but the export quality is quite fantastic as well. This immediately catches the eye of any user, but the truly best feature is the Elevation view. It allows designers to make additions to roofs or walls, and the latter comes in handy in conceptualizing bathrooms.
The Show Adjacent Furniture feature lets users know what can be added to their design and gives the leeway to move them around. Thus, a satisfactory layout is possible, thanks to the software’s flexibility.
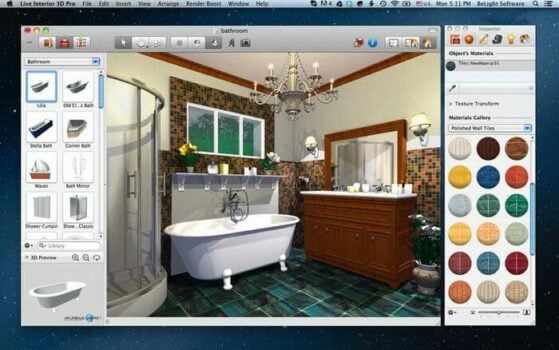
Speaking of this, Live Home 3D Pro also ensures that users are spoilt for choice since it offers over two thousand materials and objects. The vast roster is constantly updated too, and the intuitive application makes designing a seamless process, irrespective of the user’s familiarity or expertise in creating bathroom designs.
Finally, the backup or restore feature is an added boon, since the designer can always undo some alteration if they change their mind midway through the process.
What Could’ve Been Better?
The app has left little to be desired, thanks to its splendid range of features. But, there is a downside to so many offerings. Newcomers might find it tougher to navigate the app, which could be aided by a simpler interface. There’s no summary provided for the design, making cost estimation challenging.
- 3D rendering in real-time
- Unique tools which make designing exciting
- Availability of tutorials for inspiration
- Tough for newcomers
- No cost estimates given
The program sets itself apart by allowing users to visualize their designs efficiently and quickly. RoomToDo prides itself on being convenient and simple, which is why it is preferred by newcomers. But, that said, there are several features that can make the bathroom design look professional, even if the DIY designer has no special training.
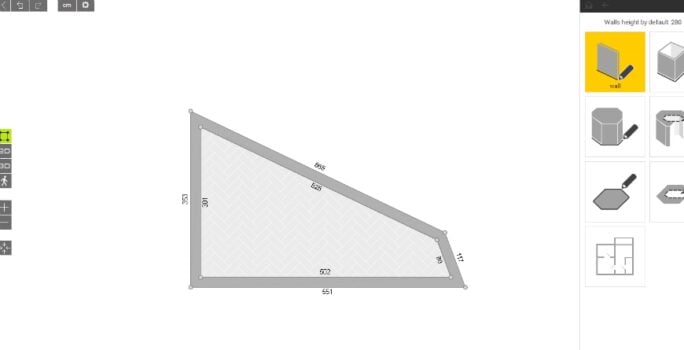
Why Did We Like It?
The 3D rendering of bathrooms is a definite plus for anyone using this program. RoomToDo offers original drawing tools that can help create complex layouts. Once the plan and outlines are made, the software creates the 3D design.
When it comes to modifications, designers are spoiled for choice since there are numerous models to choose from, irrespective of what structural aspects are being incorporated. The wide variety of finishing materials like stones, tiles, and mosaic lets users experiment to find the tone which suits them best.
There are several other opportunities for customizations, including combining or resizing the finishing materials. Once all the changes are implemented, the software also allows a unique first-person viewing option. Essentially, a user can take a walk through the virtual design to see how it might appear in real life.
Finally, there aren’t any restrictions on the number of saved projects and sharing is easy.
What Could’ve Been Better?
There isn’t much more one can expect from the software, but it would be nice to have a price estimation. Designers can understand how much the project might cost them. Moreover, while designing bathrooms, the program offers several options. But, it is quite complex to navigate at the start, so RoomToDo would benefit from more tutorials.
- Fantastic 3D rendering
- Wide range of finishing materials
- Various viewing options
- Not easy for newcomers
- No cost estimates provided
The Room Sketcher app provides the best solutions for home designs and floor plans, which are preferred by newcomers and professionals. There are several noteworthy features, including unique viewing options, which help designers get a real sense of what their project will translate to in real life.
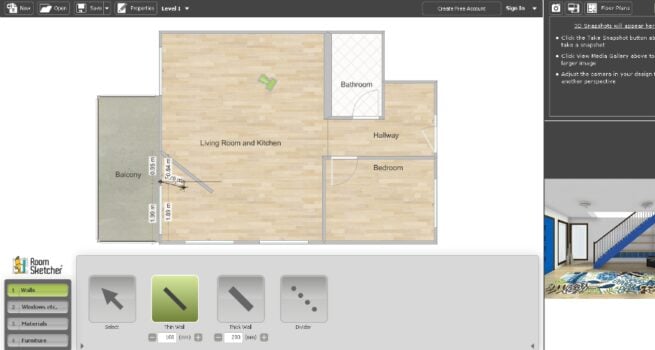
Why Did We Like It?
The program’s features and their utilities immediately become evident and set the Room Sketcher app apart from others. Designers who are comfortable with their vision can draw up floor plans using the app. Not only can designs be made offline and online, but a cloud feature allows users to access their work across devices.
Those who aren’t sure about the design they want can always get it ordered from the program. Expert illustrators help in making plans from blueprints. After professional 2D plans are made, users can render it in high-quality 3D to get an idea of what the layout will look like.
Ultimately, the panoramic view gives a great idea of how complete the bathroom design has been, while those who wish for a more detailed experience can opt for the live 3D floor plan, which provides a first-person view. The app encourages newcomers who can soon create professional designs using the features.
What Could’ve Been Better?
There’s not much room for improvement in this already fantastic offering. But, the Room Sketcher app could benefit from providing cost estimates after the design is completed. Moreover, having tutorials could help newcomers get adjusted to the software much quicker. Although it aims at professionals, having a more open community would help newcomers get design ideas as well.
- Live floor plans in 3D
- Complete 360-degree views
- State of the art 2D and 3D plans
- Not easy for newcomers
- No cost estimates
When it comes to bathrooms, the Wilsonart software is a favorite for its various styles and editable surfaces. Users should be sure of the layout before they begin customizing, to avoid redoing the entire process. But, the program guides newcomers from the start, right up to offering a summary for their design.
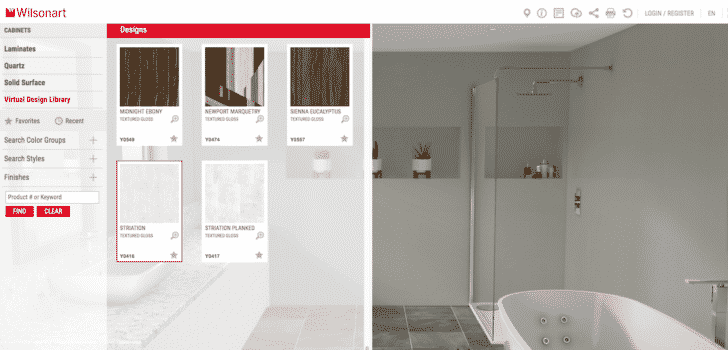
Why Did We Like It?
The styles are very clear in the program, and designers can choose between the modern, double sink, or shaker styles. Customizable surfaces have red buttons, and there are elements one can edit, including the tubs, sinks, and walls.
Once designers pick out the right style, it is easy to choose what kind of modifications they want. A simple click on the surface brings up options, including existing colors and patterns.
After the design is complete, the software provides two options – either the summary of the entire process is provided, or users can seek out information on where to buy the products used in the process. Not only can the work be saved, but also shared, which in turn inspires other newcomers to create or modify the exciting designs.
What Could’ve Been Better?
While the software is certainly laudable, there are some improvements that would help in user experience. Firstly, choosing the wrong style requires designers to redo the entire project. If the modifications could simply be implemented in a new style, it would help DIY designers who are unfamiliar with the process. Moreover, having more customization options would help create a unique bathroom.
- Provides cost estimates
- Different modification options involving colors and patterns
- Easily distinguishable customizable surfaces
- Selecting the wrong style involves redoing the entire design
- Not many customization options
If you need to design a bathroom, there’s no need for professional help when this software exists to assist newcomers. It is easy to use and packs a lot of exciting features. The interface and simple navigation allow users to make full use of the tool to come up with creative designs for their bathroom.
Why Did We Like It?
While several bathroom designing software requires users to have some basic skills in design, the Total 3D Home Design Deluxe 11 is aimed at amateurs without technical knowhow. Although the interface is surprisingly straightforward, the software doesn’t compromise on quality.

Thus, one can come up with elaborate 2D floor plans and further improve it with the 3D rendering mode. During this time, designers can add personalized touches, including textures, patterns, colors, and objects.
After the wonderful rendering is delivered, furniture and other structural incorporations can be made using the Color Coded Floor Plan feature. While the software focuses on simplicity, it backs up the helpfulness with great outreach programs, making users feel at home while designing the bathrooms of their dreams.
What Could’ve Been Better?
Since it is aimed at amateurs, the tool performs well in what it sets out to do. But, allowing designers to upload their own editable photos would have made the designing process easier. Moreover, the simple interface could be made more easily navigable with the help of a few tutorials.
- Editable templates for furnishing bathrooms
- A vast catalog of more than 1,000 objects
- Cost estimation tracking materials and labor
- Can’t upload images for editing
- Not many tutorials for newcomers

While many might turn away from the designing tool, Small Blue Printer is wonderful for newcomers because it is extremely easy to use. The tool has all the basic features required for 2D planning and 3D rendering. Despite some designers being put off by the interface, the software’s utility is undeniable.
Why Did We Like It?
Despite the name, Small Blue Printer is well equipped to handle large projects, so designing a bathroom is seamless. There is a 3D walkthrough that users can resort to after the design is complete. Using the tool is fairly easy, so creating the 2D layout becomes straightforward too.
Before the walkthrough, which takes designers into what they’ve built, there is an isometric viewing option as well. It allows users to see the project in its entirety, getting an idea of what the real-life representation would be like.
There are plenty of customization options available in the planning stages, so the initial design can fit the vision of the user. The Floor Planner option not only lets users create new versions but modify existing ones as well. In a tool where most features are aimed at basic functionalities, the Floor Planner manages to stand out.
What Could’ve Been Better?
Since the app aims at basic functions, one cannot complain about lacking professional options here. But, that said, it would be better to be able to design and add furniture to the layouts. Also, providing cost estimates to users after they’ve finished designing the bathroom would go a long way in understanding the budget of the project.
- Simple to use
- Great 3D walkthrough
- Accurate floor planning options
- Can’t add furniture into designs
- No cost estimates
If anyone is looking to spruce up their bathroom, the software allows it in the best way possible. The 3D floor plans with great visualization capabilities help designers see the space in a realistic manner. The viewing is also quite accurate, taking measurements into account, which makes it easy to execute the design into reality.
Why Did We Like It?
The software especially comes with a set of bathroom items that designers can use to make interactive floor plans. It helps them better understand what they’d expect the bathroom to look like. The realistic 3D rendering allows one to notice all details, including the exact dimensions of what’s incorporated. One can also choose the textures and colors needed for the flooring and walls.
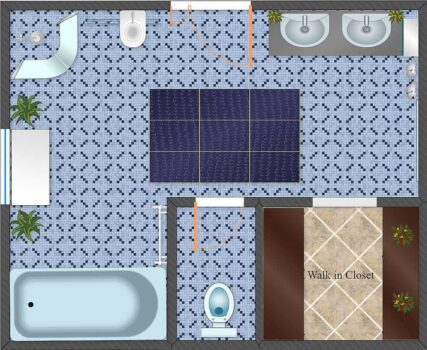
The catalog is vast and filled with generic objects designers can pick to create the bathroom as they see fit. Due to the vast number of options, designers are bound to find the perfect match which suits their aesthetic style.
Irrespective of whether the floor plan is simple or complex, PlanningWhiz is up to the task to deliver what’s expected from the program.
What Could’ve Been Better?
While PlanningWhiz is perfect for bathroom designs, the software doesn’t provide a price estimate at the end of the project. Though designers know what materials they might need, the cost or budget of the project remains unclear at the time of coming up with the layout. Moreover, the tool is not free beyond a limited period, so newcomers might be put off. Having a longer trial period would help in this regard.
- Realistic 3D visualization
- Numerous options for textures and colors
- Broad catalog of incorporable objects
- Not free beyond five plans<
- No cost estimate provided
The program has been around since 2007 and offers a great way to design bathrooms easily. With 2D layouts and 3D rendering at one click, FloorPlanner gives designers every chance to showcase their abilities. While it is a paid app, creating the initial design is free. Thus everyone can try out the program’s professional offerings.
Why Did We Like It?
With the ability to create bathroom designs accurately via a simple process, FloorPlanner is somewhat of a game-changer. One can create designs from scratch or modify existing designs using a simple drag and drop method. Once the layout is created, designers can head to the tool’s vast library to add 3D items. Notably, the list is regularly updated with new furniture being added.
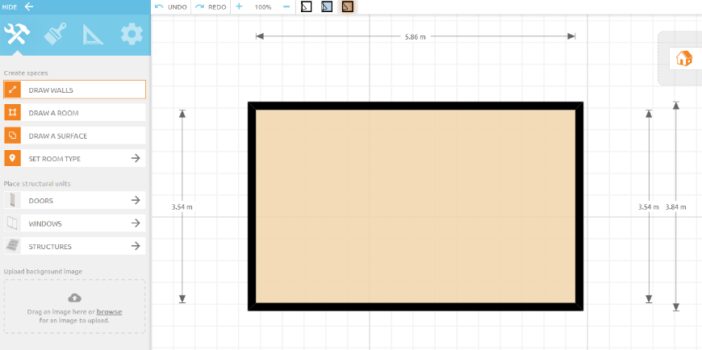
Designers are also given a choice to see their work in 3D at any time, which is a fantastic way to capture a whole overview of the progress made. If one chooses to export the work, accurate and realistic 2D and 3D images are made available in minutes via FloorPlanner’s servers.
The best part about the tool is how it caters to newcomers and professionals alike. It is navigable enough for those who aren’t familiar with designing while the more experienced users can tinker around to get the results they desire.
What Could’ve Been Better?
Although FloorPlanner gives users very little scope to complain, the tool could be made slightly better by adding provisions for cost estimates once the design is complete. Despite having a simple interface, the program could also include tutorials to help newcomers unlock the full usability of the features to design bathrooms as well as professionals.
- Extensive library of incorporable items
- Accurate and quick rendering of images
- 3D viewing options
- No cost estimate provided
- No tutorials for newcomers
Anyone considering a serious renovation for their bathrooms can rely on Chief Architect. It stands out from the rest in detail. The bathroom plans are incredibly accurate, and the rendering makes the graphics highly realistic. While it takes some time to get accustomed to all Chief Architect has to offer, it is worth it.
Why Did We Like It?
The program employs smart technology when it comes to building any architectural structure, which holds true for bathrooms as well. The availability of floor plans, 3D and 360-degree panoramic renderings, as well as elevations, make the bathroom designing experience highly detailed and precise.
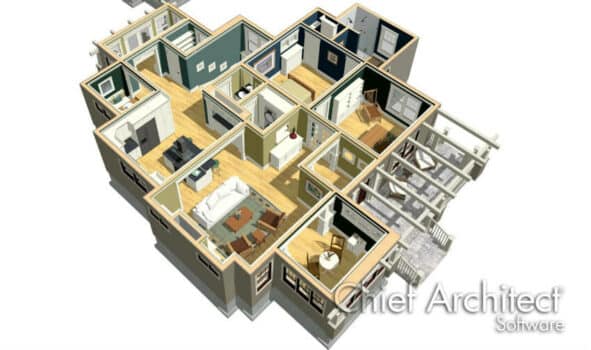
Since it is built for the purpose of residential designs, the tool can generate foundations, floors, and framings. While designers draw the walls, doors, or windows, a 3D model gets created. It can then be shared for further modifications, as needed.
With an immense choice of materials in the library, the tool tries to accommodate everything a designer could possibly put into the bathroom. Of course, the viewing options help them see how the project is progressing and get an idea of what the bathroom might look like in reality.
What Could’ve Been Better?
One cannot really have complaints about Chief Architect since it is aimed at professionals and packs all the features as such. But, the interface is quite complex, so newcomers might take some time to find their bearings. This could be improved with the help of tutorials. Furthermore, the program is rather expensive, which might be off-putting to amateur designers. Thus, the trial period could be made longer.
- Professional designs
- Numerous choices of materials
- Fantastic visualization options
- Tough for newcomers
- Expensive
When it comes to the accuracy of design and professionalism, Punch! Bathroom Software is right up there with Chief Architect. The detail-oriented tool can adequately help one design the bathroom of their dreams. Since it is a robust system, one has to put in the time to learn how it works, but it can be very rewarding.
Why Did We Like It?
The software provides no-nonsense comprehensive capabilities and tools as a premium offering. The program comes packed with textures, furnishings, tools, and accessories. They make the designing process a fantastic reality due to the high level of detail which goes into it.
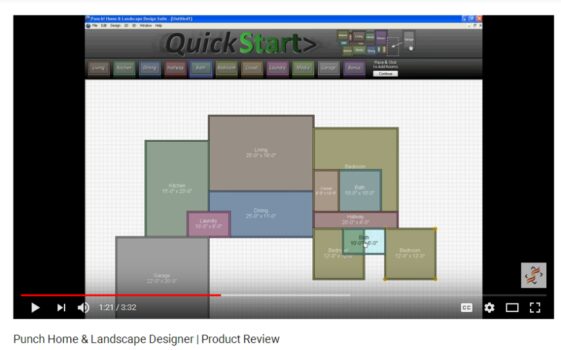
The QuickStart feature helps designers jump into making the layout. If one can’t come up with their own design, there are plenty of professional options that can be used for inspiration or even edited to suit individual needs.
During the process, designers have the advantage of accessing the program’s extensive library, which is stocked with branded products, furnishings, materials, and accessories, which can help one complete the bathroom design satisfactorily.
The project can be visualized in 2D and 3D, while the plans can be printed as well, to serve as blueprints when the real-life construction takes place. An integrated system is in place to help users get familiar with the software.
What Could’ve Been Better?
While the option from Punch leaves little scope for complaints, getting the cost estimate for the project would go a long way in helping designers. They could realize the budget to actually build or remodel the bathroom. Moreover, the software itself is quite expensive, which is why amateur designers often pass up the chance to use it, despite its professional advantages.
- Editable layouts
- Simple interface
- Tutorials and assistance for newcomers
- Expensive
- No cost estimates provided
While Sketchup Pro is amazing and one can do many things with it, the program is squarely aimed at professionals. Thus, newcomers might find it a little hard to navigate, and the robust system requires one to invest some time familiarizing themselves with the ins and outs. But, the end result is absolutely worth it.
Why Did We Like It?
The software is aimed at making the designing process enjoyable. Thus, one can visualize their bathrooms in great detail as the 3D modeling software gives users the joy of drawing by hand. For those who seek inspiration or simply wish to make modifications to existing designs, there are customizable extensions developed by professionals.
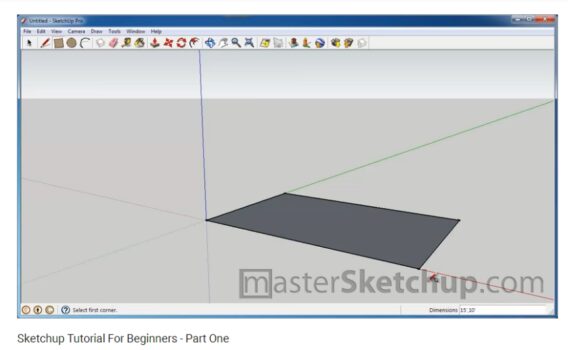
The work is made easier since the entire process is aimed at allowing the designer to express creativity. While coming up with a layout and plans for the bathroom, the design is done in 3D, and the documentation is in 2D.
Not only is the rendering highly accurate, but Sketchup Pro also offers the right technology, which helps the users gain fresh perspectives while viewing their projects – be it ongoing or complete. Finally, the community of users is very inspiring and share their work with each other.
What Could’ve Been Better?
Since Sketchup Pro is a professional tool, one understands why it is expensive. But, this acts as a deterrent to newcomers who might not be willing to spend as much. Having a more generous trial period would allow users to make full use of the features that are offered.
On top of that, the system is complex, and it is time taking to master the program. This could be addressed via tutorials.
- Accurate 3D modeling
- Pre-existing customizable professional designs
- Helpful community
- Expensive
- Difficult to master
While designing a bathroom can be a complex process due to the numerous considerations, DreamPlan Home Design simplifies it. The tool is highly intuitive, and users find it easy to make modifications beyond the basic layout, including adding furniture. It is highly efficient, making the program an easy choice for newcomers.

Why Did We Like It?
The tool is built in a way that users can explore all options. While designing a bathroom, there might be doubts about whether to try for a complex layout or a clutter-free modern one. Users also might want to choose the color scheme, all of which become easy due to the navigability of the program.
Since the software is intuitive and simple, users have the option to try out different patterns and colors on the walls of the bathroom to see which aesthetic tone suits the design. Even the furnishing is simply via drag and drop options, and one gets the dimensions of the furniture needed.
Finally, the 2D, 3D, and Blueprint viewing modes give users the opportunity to get different perspectives of their design and realistically understand how it will look. The high attention paid to detail and measurement accuracy sets DreamPlan Home Design apart as a go-to designing software.
What Could’ve Been Better?
Despite the many laudable aspects of the program, there is some scope for improvement. For starters, users don’t get a cost estimate for the entire project. Thus coming up with a budget beforehand becomes tougher. On top of that, the program doesn’t have pre-loaded designs that can be modified. Thus, newcomers might struggle a bit in conceptualizing a design from scratch.
- Simple and easy to use
- Easy drag and drop option to add furniture
- Several viewing modes available
- No cost estimation option
- No pre-loaded designs
If you’re looking to design the bathroom easily, SmartDraw is a great option. It is available in both downloadable and online variants, and using the program is extremely simple. Once the design project is completed, there are provisions to share the work with anyone. The complete assistance makes Smart Draw a preferred choice.
Why Did We Like It?
Firstly, having the online variant is a big perk for users who don’t want to download softwares to use them. SmartDraw doesn’t discriminate between the two versions, and all features are available.
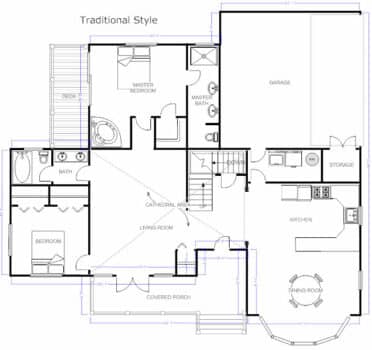
Using the program is easy too. One simply has to choose the right template and then start making modifications. At the same time, relying on the program’s vast library of symbols and digital elements is a massive perk.
Customizing every aspect, including materials, colors, patterns, and placement, is also an option, and the program provides 3D rendering of the layout as designers progress. The accurate and detailed perspective of the project helps designers understand how much progress they’ve made and what the bathroom might look like in real life.
The completed project can be stored and shared as well, which allows later modifications and helps strengthen the community of users. Finally, it also comes with a multiple-user licensing option.
What Could’ve Been Better?
There are some areas where SmartDraw could be made better. To start off, the lack of cost estimation at the end of the completed project might throw off some users who like to know the possible budget before undertaking a task.
At the same time, the program could include tutorials, despite a relatively easy interface. It helps designers familiarize themselves with the software quickly, so they can work better.
- Easy to draw designs and share them
- Numerous choices when it comes to objects and templates
- Accurate engineering scales
- Cost estimates aren’t provided
- No tutorials for newcomers
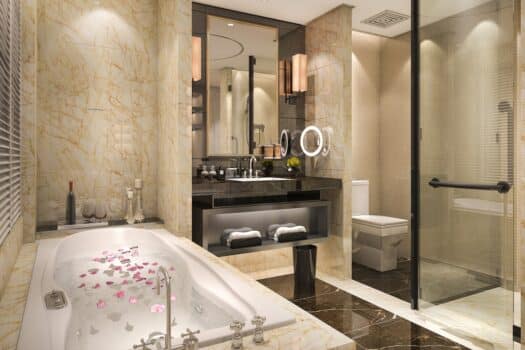
Frequently Asked Questions
How to change the tiles or color of the walls and floors in the bathroom design?
Since the bathroom designing tools allow users to choose which tiles or what color they want on their floors and walls, the option is made easily available on the interface. The menu has the necessary tabs which can be selected, after which designers can set the color tone or type of tile to suit their aesthetic.
How to make the customized shape of the room using the designing tools?
While some newcomers prefer modifying existing designs, the true individuality comes from those who plan the bathroom layout from scratch. In order to get the customized room shape, one has to select a free-form option, and then start drawing the lines. As the process continues, the software sees the lines as walls, and the method has to be repeated until the bathroom is perfected.
How to insert a pre-wall in the bathroom?
Once users create a wall that suits their aesthetics, they can save it on the bathroom designing software. Later, while modeling the overall layout, these pre-walls can be inserted to spruce up the bathroom’s looks. One simply has to go to the option for walls on the menu. Then, the selected pre-wall has to be dragged and dropped into the layout.
How to insert doors, windows, and other elements in the bathroom?
Doors, windows, and other structural elements are usually categorized as fittings and can be accessed from the menus of the software. Upon seeing the ones that should be incorporated, the designer has to drag and drop the choice. Existing elements can also be moved in the same manner. It helps designers visualize the bathroom with the modifications.
How to adjust the bathroom’s size in the designing tools?
While designing the bathroom virtually, one has to be careful of the measurements put in. Firstly, there are options to specify the dimensions before inserting the walls or other aspects of the room. On the other hand, a designer can also put these into the layout, and then adjust the measurements as needed. Most programs save the dimensions even after the size of the room gets changed.
How to save the bathroom plan to complete it later?
Since designing is a time taking process, most programs offer users the chance to save their projects and pick up from where they left off at a later date. Once the project is completed, the tools usually send a copy of the design, along with a 3D rendering.
Some even offer cost estimates, based on the quality and quantity of materials used while making the design. The plan is often saved permanently for later access and edits.

Conclusion
Designing a bathroom can be daunting, especially since it is an integral part of any house. But, we have provided you with a list of some of the best tools to get the task done. These programs make designing seamless.
If you’re just starting out, then we recommend opting for the free tools and the ones with easier interfaces. Programs like SmartDraw or Small Blue Printer come to mind. But, for professionals who want to design the best bathroom possible, there are tools like Chief Architect and Sketchup Pro.
Eventually, it boils down to the amount of detailing one wants in bathroom designs. Some people just opt for a basic layout, while many want it to be specific, right down to the color of the tiles.
Either way, these tools are equipped to accommodate both. Once you start designing your bathrooms, do let us know about your experience.
Till next time!
Related Articles
13 Best Free Online Closet Design Software
9 Best Landscape Design Software For Mac User
17 Best Fence Design Software Options Today
11 Best Shed Design Software Options
6 Best Home Theater Design Software Options
6 Best Tiny Home Design Software Options Today
4 of the Best Software For Architectural Walkthroughs
Top 9 Best Rendering Software for Architects This Year
10 Wall Art Visualizer Apps to See What Your Wall Art
7 Best Container Home Design Software Options
13 Home Builder Software Programs for Managing Construction Projects
13 Free Virtual House Paint Visualizer Software
12 Best Free Home Exterior Visualizer Software Options
17 Best Landscaping Design Software [Free & Paid]



