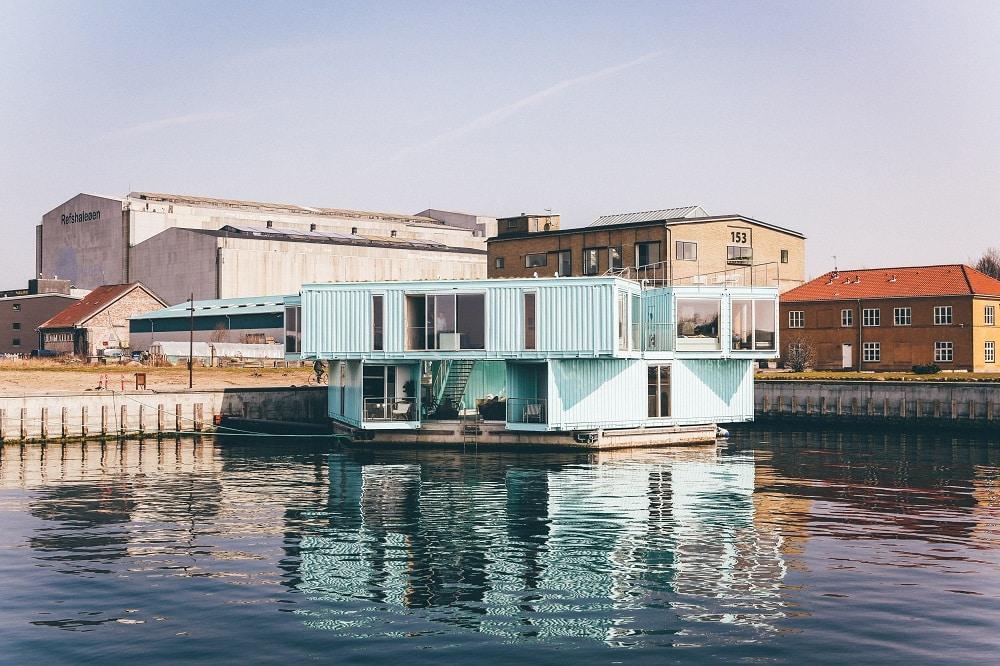As exciting as the idea sounds, building something as massive as a new house from scratch can be challenging.
On top of that, if you have a specific budget in mind and are looking to cut the costs in the correct places, you’ll need to be even more careful. A lot of different aspects need to be considered to make your dream home a reality.
As such, you’ll have to follow an organized approach to understand the cheapest type of house that can be built in your region and figure out the different costs involved. And that’s what we’ll talk about in this extensive guide to make your job simpler.
So, let’s start!
What Is The Cheapest Type Of House To Build

To make all the information easy to grasp, we’ve divided our guide into three sections that will deal with each of the important aspects in greater detail.
We’ll start by discussing the several types of affordable housing you can build in any part of the country. Later, we’ll discuss the materials needed in detail and offer you some valuable tips to follow throughout the process.
Cheapest Types Of Houses
1. Shipping Container Homes
This type gets such a name as it’s constructed around the framework of an idle shipping container. Hence, you can save considerable money and time on the framing of such a home.
Note that a shipping container can be used to build a tiny home, which is pretty cheap to build and maintain. Alternatively, one container may be combined with a few others to form a larger frame for the house.
Another noteworthy aspect is that constructing homes out of shipping containers has emerged as a growing trend in the housing industry. Here, you should note that to get such a house built by a home-building company, you’ll have to purchase the shipping container(s) voluntarily.
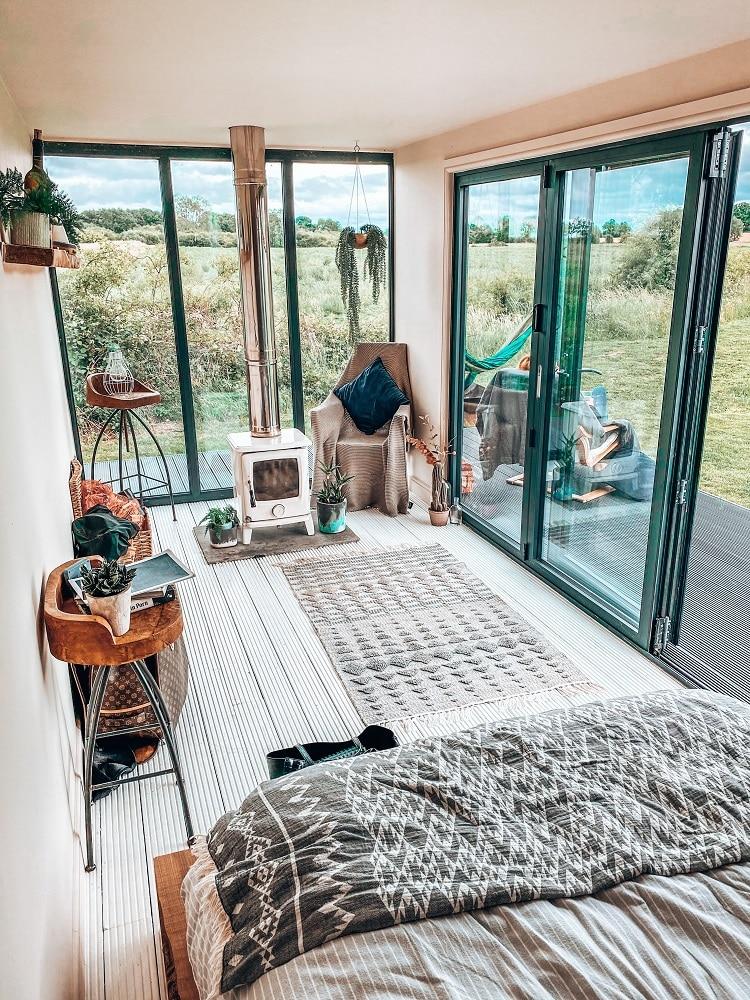
Once this is done, the company will build the house off-site and then deliver it to the land upon completion.
Coming to the cost of building such homes, will depend on the size of the shipping container being used. The bigger the container, the more will be the cost involved.
On average, if you decide to build the house on your own, it can cost around $16,500 to $44,500. But if you prefer to buy it from a real estate agent, the cost can range from $32,000 to $61,000.
2. One-Story Ranch
Being among the cheapest homes, one-story ranches are essentially rectangular box-shaped houses constructed on a foundation slab and have a simple flat roof. Thus, building this type of house doesn’t require adding any basements, thereby reducing the total building cost considerably.
But ranch homes can also be built in “L” or “T” shapes, depending upon the land available and the number of rooms you wish to keep. You can also build an attached garage for the home at a reasonable cost. Hence, there’s much scope for customization if you decide on building a ranch home.
You can even find many construction plans for such homes, so finding a plan that fits your requirements won’t be a problem. Notably, the average height of one-story ranch homes ranges from 11 to 12 feet (when measured from slab to slab).
Building such a home costs around $150 to $180 for each square foot, which translates to $300,000 to $360,000 for setting up a 2,000-square-foot home.
3. Tiny House
Intriguing as the name sounds, these houses are actually built on land measuring less than 400 sq. ft. and typically come in a rectangular or square shape. These have grown to be extremely popular over the past few years owing to their characteristic sustainable and affordable house style. Notably, the primary reasons it can help you save money are the use of a smaller space and a simpler design.

That said, building the house in line with your needs and preferences within a small space will require some amount of custom work. As a result, you might incur some extra costs for installing custom fixtures that might be suitable.
Plus, keep in mind that if you plan to buy such a house, it might be difficult to obtain a mortgage, based on how rare it is in that area. That’s why it will be best if you’re prepared to purchase such a house with cash.
Note that the average cost of building a tiny house is around $23,000, while for buying such a house, you might have to spend around $45,500.
4. Cob Construction House
For those of you who haven’t heard of “cob” before, it’s a type of clay mixture that has been utilized in various ways for centuries. And one such application is in building the foundation and walls of homes.
Now, keep in mind that homeowners usually construct cob houses on their own. That’s why you’ll need to prepare for a great deal of manual labor to set up such a house.
Cob structures are known for their sturdiness, small size, and sustainable style. On top of that, the material also provides a unique visual appeal to any construction.
Another great benefit of cob is that it can be combined with other types of construction materials or practices to set up a modern home. And that’s not all; it can also be applied for small projects such as constructing garden walls and sheds.
But such homes aren’t typical in many areas of the country and might even be difficult to mortgage for, as in the case of shipping container homes and tiny homes.
Speaking of the cost involved, building a cob home will cost around $7,000, which is much cheaper compared to several other types of houses. But the cost of buying such houses can be as high as $499,900.
5. Prefabricated Homes
The specialty of such homes is that they are built off-site, then transported to the property, and finally assembled on-site. And you’ll be glad to know that the builder will offer a selection of layouts for you to choose from, along with several choices for the materials for customized fixtures.
In addition, such homes are more sustainable and can be constructed faster than any on-site build.
Even the upgrades and layout of the home are customizable, though they can be a bit expensive. In fact, you must remember that prefabricated homes aren’t very cheap- just slightly cheaper than any home built on-site. This is why you must decide on an affordable design before finalizing this type.
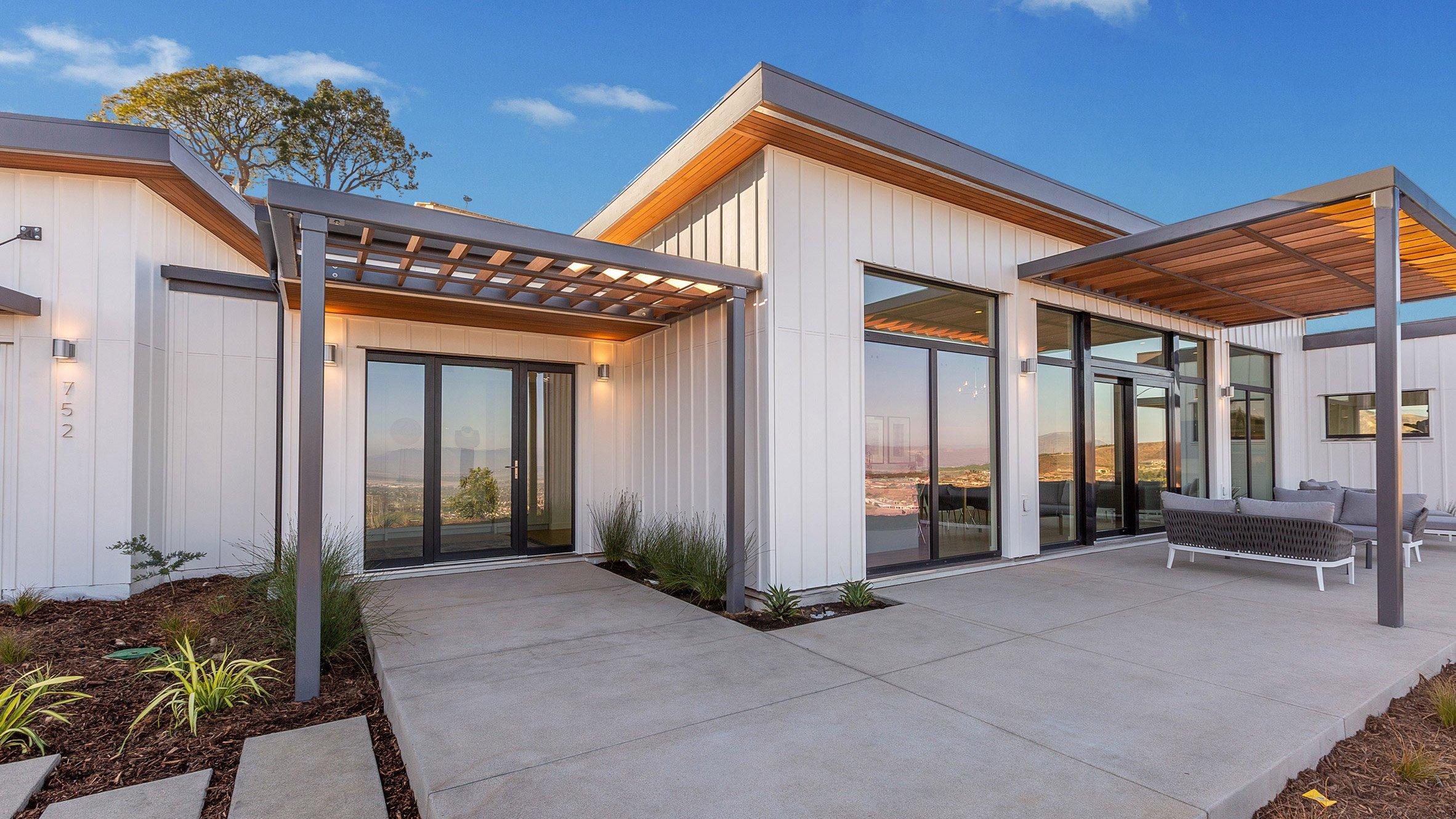
As for the cost involved, it can take around $90-120 per square foot to build a prefabricated home. But if you choose to buy such a home, the cost will be slightly higher, that is, around $100-200 per square foot.
6. Colonial Homes
Such homes are more common in the East Coast region and usually have a rectangular-shaped and symmetrical structure. Thanks to its characteristic simple design, a colonial home are more affordable to construct than asymmetrical or complex houses.
That said, the design has evolved considerably over time, which is why a few colonial homes come in styles marked by a blend of traditional and modern elements.
Finding an affordable colonial home that’s ready for use is quite difficult, so if you wish to build one, make sure you stick to a simple plan and a smaller size. That way, you’ll be able to keep the cost affordable.
Roughly, the average per-square-foot cost of building a simple colonial home is $300, while buying one can cost around $172,961.
Some Cheap Materials Used To Build Houses
After choosing a suitable house style and deciding on the size of your dream home, you must pick the materials to buy accordingly. And it’s no secret that the cost of materials forms the core of the total expense of building a house.
So, now that we’ve discussed the cheapest types of houses to construct, it’s time to talk about the cheap building materials and other alternatives you can use to cut on the cost.
1. Shipping Containers
Out-of-use shipping containers are among the most sustainable and affordable options for creating the base structure of a home. Now, if you wish to build a tiny home, one container will suffice, but for a home bigger than that, you’ll need to assemble multiple containers.
Coming to the size of shipping containers, they are usually available in two sizes, viz. 40×8 ft. and 20×8 ft.
2. Prefabricated Panels
Such panels are generally built offsite, after which they are shipped to homeowners in a form that’s ready for assembly. Your choice of wall panels, floor joists, roof trusses, and framing will vary based on the preferred style and the layouts that the prefabrication company will offer.
Notably, prefabricated panels may be made from steel, concrete, or wood. You can even choose to add paint, finishes, or a feature like fireproofing based on the additional services offered by the panel supplier or your own contractor.
3. Reclaimed Wood
Wood that’s reclaimed from older constructions is much more affordable compared to fresh lumber. Plus, utilizing such wood pieces for building houses will ensure that the landfills aren’t burdened with them.
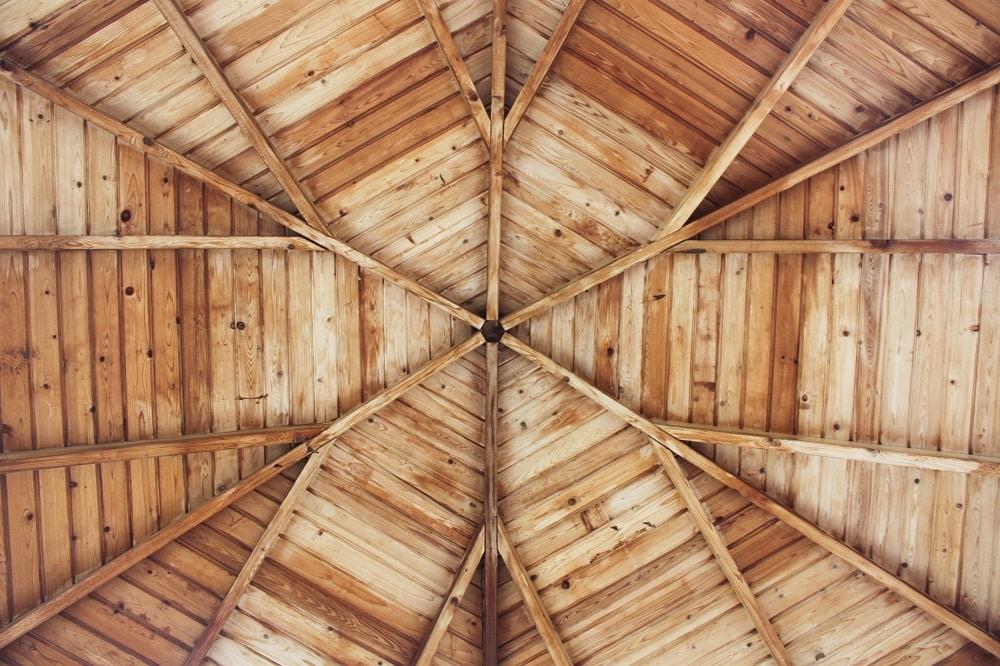
Procuring reclaimed wood is also pretty easy as you can get it for free using online Buy Nothing groups or building sites. All you need to do is obtain permission to pick up the pieces of discarded wood.
Using reclaimed wood in the form of paneling or in other parts of the home where it can be seen is sure to provide a unique appeal, thanks to its mix of colors and grains. You may even refinish the reclaimed wood so that it goes well with the overall aesthetics of the home.
4. Concrete Sheets
In case you didn’t know this now, sheets of concrete are a particular type of prefabricated panel. These are a highly popular choice for paneling customized homes since they help save money and time from onsite pouring and framing, and labor costs.
Also, they’re quite easy to install anywhere and help avoid weather delays during the home-building process. And that’s not all; concrete is fireproof, secure, weatherproof, and insulating, making it pretty much an allrounder when it comes to building safe and durable panels in any home.
5. Cob
Cob refers to a blend of sand, clay, water, and straw that you can easily prepare at home. You can use the material in its raw form, make construction bricks out of it, or use it around a simple frame as per your preferences to make a cob home.
Cob is a very sturdy construction material and a great insulator, which is why the home is sure to retain its look and condition over the years.
But cob might not fit the lifestyle needs of all people and is most suited for building tiny homes. You may use it along with other construction processes or to build adjoining structures such as sheds or other landscaping structures.
However, if you’re planning to construct a cob home, first make sure it’s permitted in your state and city.
6. Bamboo
This is a durable alternative to lumber and grows quicker than most trees; hence, it’s a sustainable option to use for building a home. You can utilize bamboo for roofing, fencing, framing, or flooring.
It will be useful to note here that bamboo is available in a variety of species, and the harvest period enhances its durability. Interestingly, many bamboo species are considered to be lucky for use in homes.
If you wish to use bamboo for any part of the home, research the variety that suits the requirements of the building and check for providers accordingly.
7. Recycled Bottles
Though it might sound surprising, you can use recycled bottles as a building alternative, that is, popular for aesthetics or sustainability. “Ecobricks”, which are actually plastic bottles stuffed with plastic waste are utilized to create more durable bricks that can reduce pollution.
Technically, these bricks can be used to construct a full-fledged house, but they’re more suited for smaller structures such as sheds, gardens, or furniture.
Furthermore, you can trim glass bottles to remove their neck and secure them in cob, concrete, and adobe materials. And for creating a stained glass look, you can join the cut ends of the bottles together and leave the lower ends uncovered.
8. Brick
Bricks are affordable construction materials that you can purchase new, make at home, or recycle from old construction. You can even find salvaged brick using online marketplaces, demolition or construction sites, or Buy Nothing groups.
Note that brick installation needs more time, so you’ll have to pay more for the labor. That said, if you’re experienced and willing enough to lay the bricks on your own or know a reliable contractor, this will still be a cost-effective option to go for.
Some Tips For You
While trying to build a home the cost-effective way, there are some strategies that will make the job easier, and certain things that you should avoid.
1. Go With The Box Frame
Every protrusion or bump-out in the home will add to the expenditure. So, the closer the frame is to the standard “four walls and a roof” rule, the less costly the project will be.
2. Build Up And Not Out
The smaller the dimensions of your foundation and roof, the cheaper it will be to build the house. And according to experts, the most cost-effective way to build is to pack the square footage on multiple stories. The more you proceed horizontally with a home plan, the more expensive it will be to set up the roofing and the foundation.
3. Go For Straight Staircases
Adding twists and turns in a staircase can increase the overall cost considerably, so it’s best to go for a straight staircase.
4. Don’t Spend Too Much On Windows
If the home plan has lots of windows, that will certainly drive up the total cost, and even more so if those include custom windows.
5. A Simple Roofline
Keep away from gables and peaks in the design, and make sure the pitch is also moderate, at about 4/12 to 6/12. Note that a 4/12 roof pitch implies the roof rises by 4 inches in a 12-inch length. Architects recommend that such a pitch ensures people can walk on it easily and is also faster and easier to frame.
6. Spend On Safety Measures
You should know that features such as carbon monoxide and hardwired smoke detectors aren’t actually an area where you can go cheap. Hence, it’s best to get quality materials for the house as that will keep it safe and protected in the long run.
7. Avoid Skimping On the Designer
Hiring an experienced designer for building your house is sure to save you more in the long run. Firstly, they can suggest affordable and practical solutions to pass the building code. Side by side, they also see to it that the building functionality is enhanced.
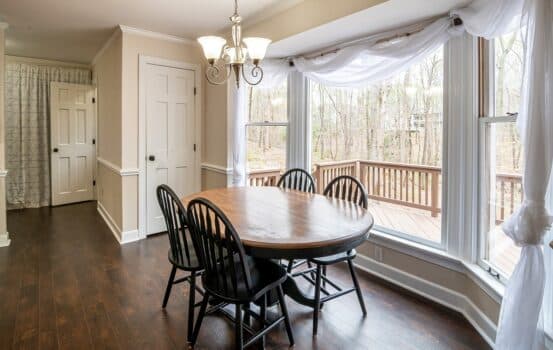
Final Thoughts
Building an affordable home will largely depend on the region you live in and the availability of materials there.
When you’ve considered these primary factors, proceed by buying affordable materials and adopting the building strategies we’ve discussed above. You will surely notice the overall cost will be lowered significantly.
So, go ahead and realize the dream you’ve nourished for a long. Signing off with best wishes!
Related Articles
How to Renovate Your House on a Budget These Days
43 Modern and Cheap Shipping Container Homes to Consider
18 Best Ways To Make Your Home Eco-Friendly
7 Best Container Home Design Software Options
9 Tips for Building the Perfect Home Theater Room
Architect Designed Homes vs Project Homes
29 Mid-Century Homes – Exterior and Interior Examples & Ideas



