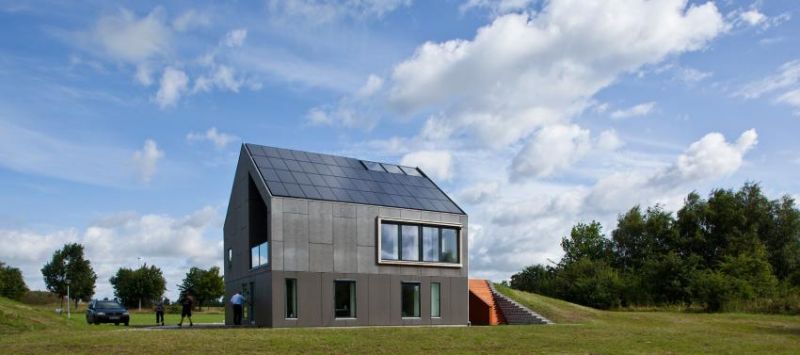
Project Details:
Location: Taastrup, Denmark
Type: Educational
Architects: Henning Larsen Architects – www.henninglarsen.com
Client: Danish Institute of Technology
Gross floor area: 500 m2
Year of construction: 2008 – 2009
Type of assignment: Commission
The project will provide possibilities for testing energy efficient constructional solutions and components and comprises two test facilities (EFH Lab and EFH Family) and an office- and technical building (EFH Innovation).

EFH Lab is an uninhabited test facility examining the interplay of various floor types, outer walls and technical installations. EFH family is based on the same method of construction but will be occupied by test families.

EFH Innovation will contain offices for the employees of the institute and a technical room where visitors can access research and data material from the project.


