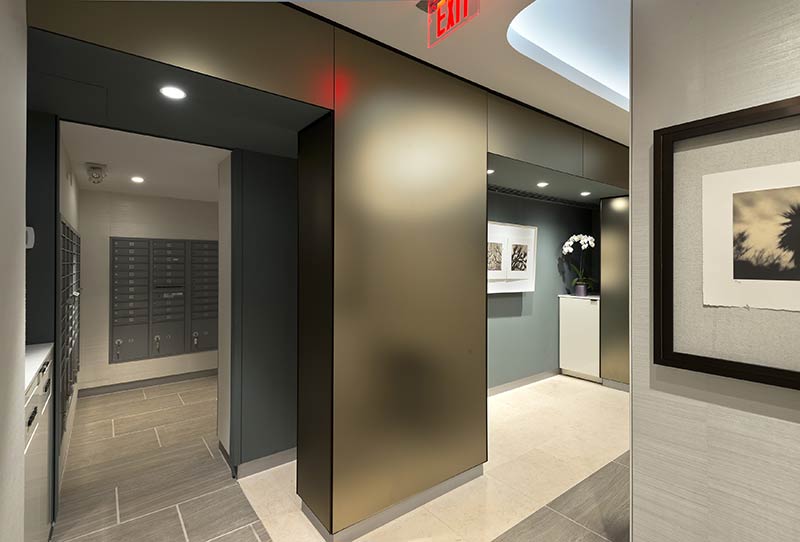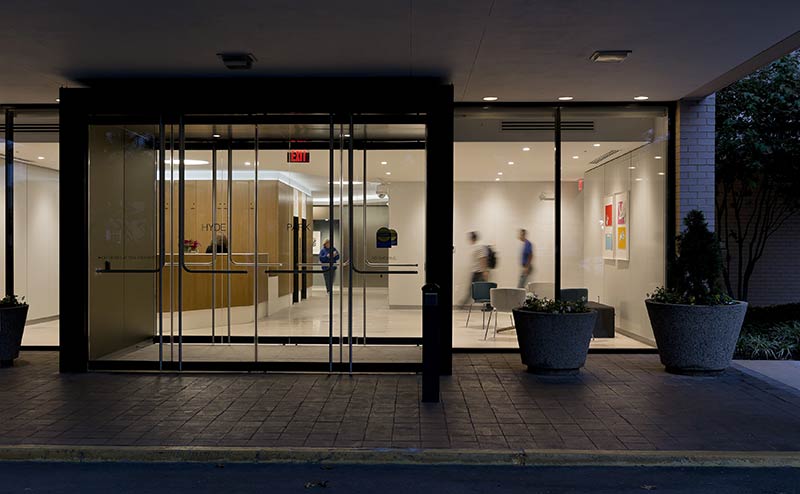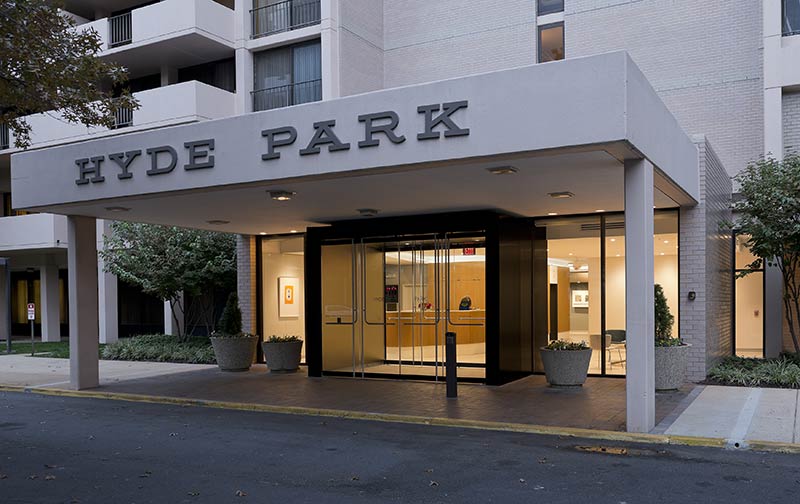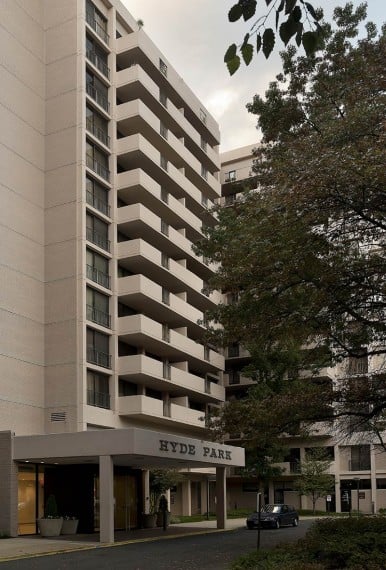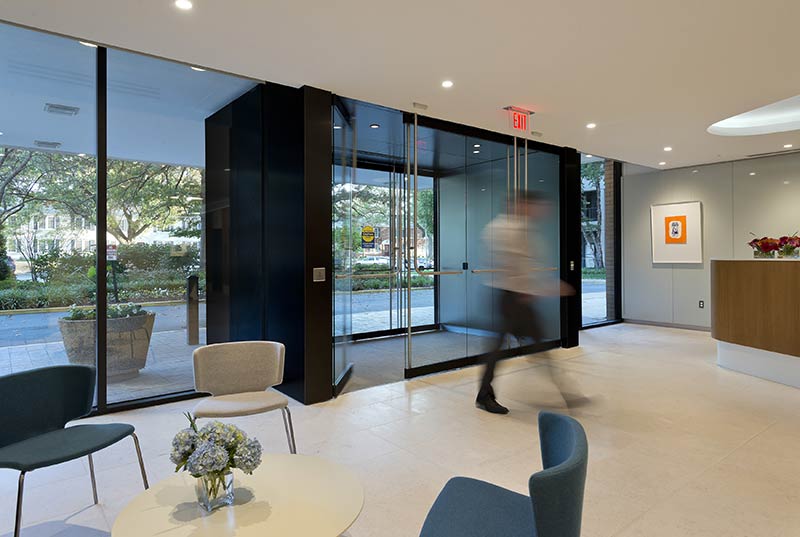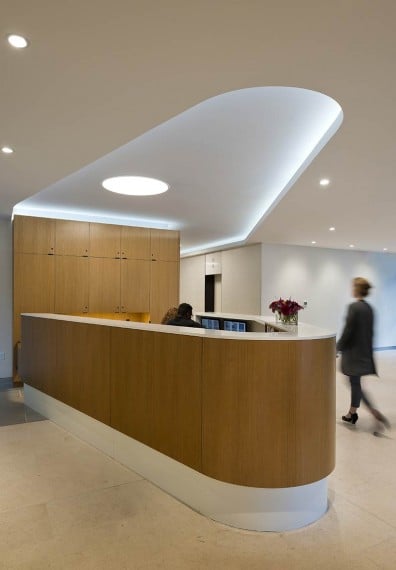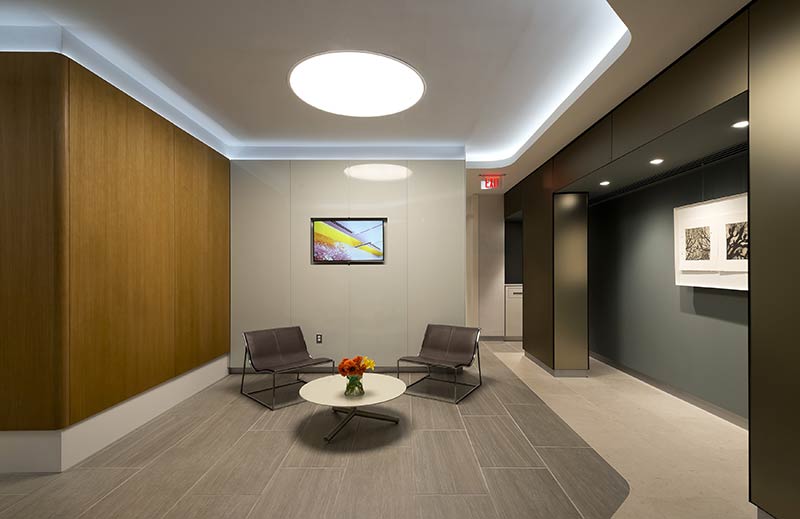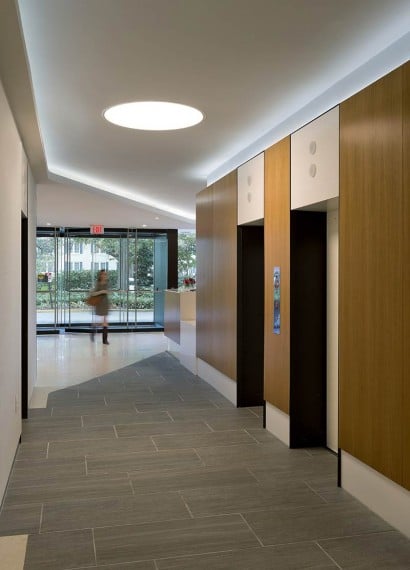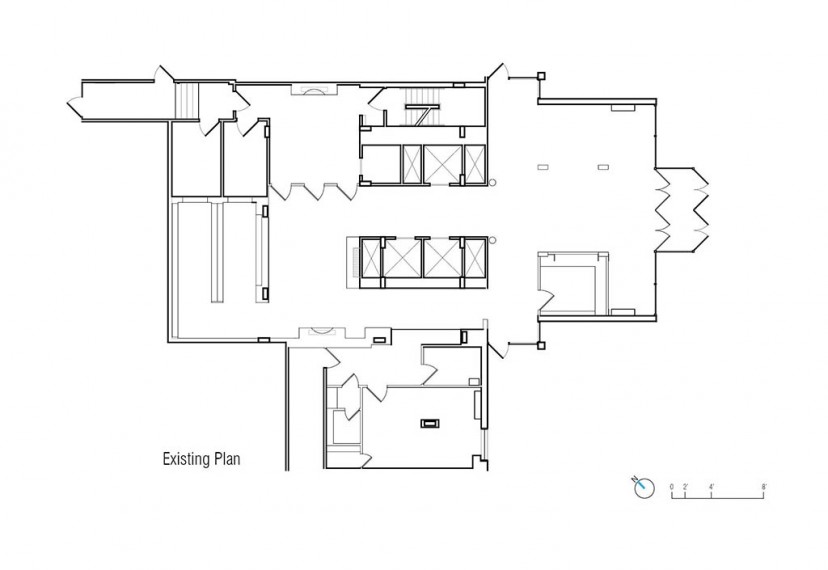
The Hyde Park in Arlington, Virginia, is a landmark high-modernist condominium building designed by esteemed architect Vlastimil Koubek in the 1960s. Fifty years on, E/L Studio was asked to perform a complete renovation of the lobby in order to resolve a number of structural and aesthetic issues with the space. The reception area last had been updated in the 1980s with design elements that were inimical to the building’s exterior. Additionally, the configuration of the lobby and adjacent storage areas had proved inadequate to the capacity now required. Mail delivery and package storage for both the commercial and residential elements of the building created a significant problem as tenants and service providers alike were forced into the same traffic pattern, overtaxing the lobby space.
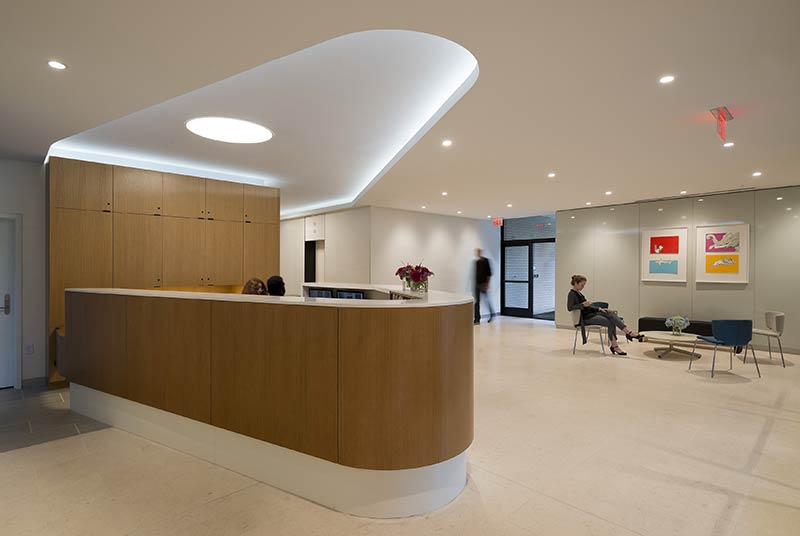
E/L STUDIO has created a design that reintroduces a modernist vocabulary to the reception area, creating a clean, open and welcoming entrance for residents and visitors alike, with consequent improvements in circulation. The design scheme employs a gracious “cascading threshold” concept, which allows for movement through a series of increasingly intimate spaces to reach the interior of the building.
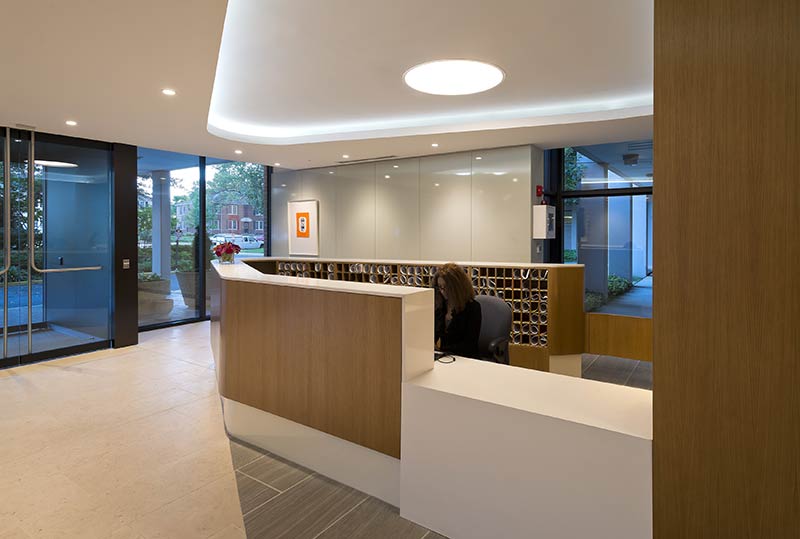
Additionally, E/L has incorporated indoor and outdoor elements to the intermediate space of the lobby through the selection of materials and finishes which recall natural elements but remain consistent with the modern ethos of the base-building architecture. Blue lacquered wall panels and enhanced window glazing literally bring the green space fronting the building into the new lobby. Stone flooring and wood millwork, a bronze-lined vestibule and door thresholds, organic shapes and naturally inspired paint colors enhance the feeling of warmth, and provide a welcome contrast to the clean lines of the exterior .

With the strategic placement of a newly configured reception desk close to the elevator core, E/L STUDIO was able to delineate a separate delivery entrance and storage areas which greatly increases package storage capacity and improves circulation. The newly designed Hyde Park now combines the best of both worlds: an elegant reception area with formal and informal gathering spaces for guests and a highly organized and functioning management area for essential services.
Project Details:
Location: Arlington, Virginia, USA
Type: Interiors
Area: 2500 sqf.
Architects: E/L Studio
Photographs: Paul Burk



