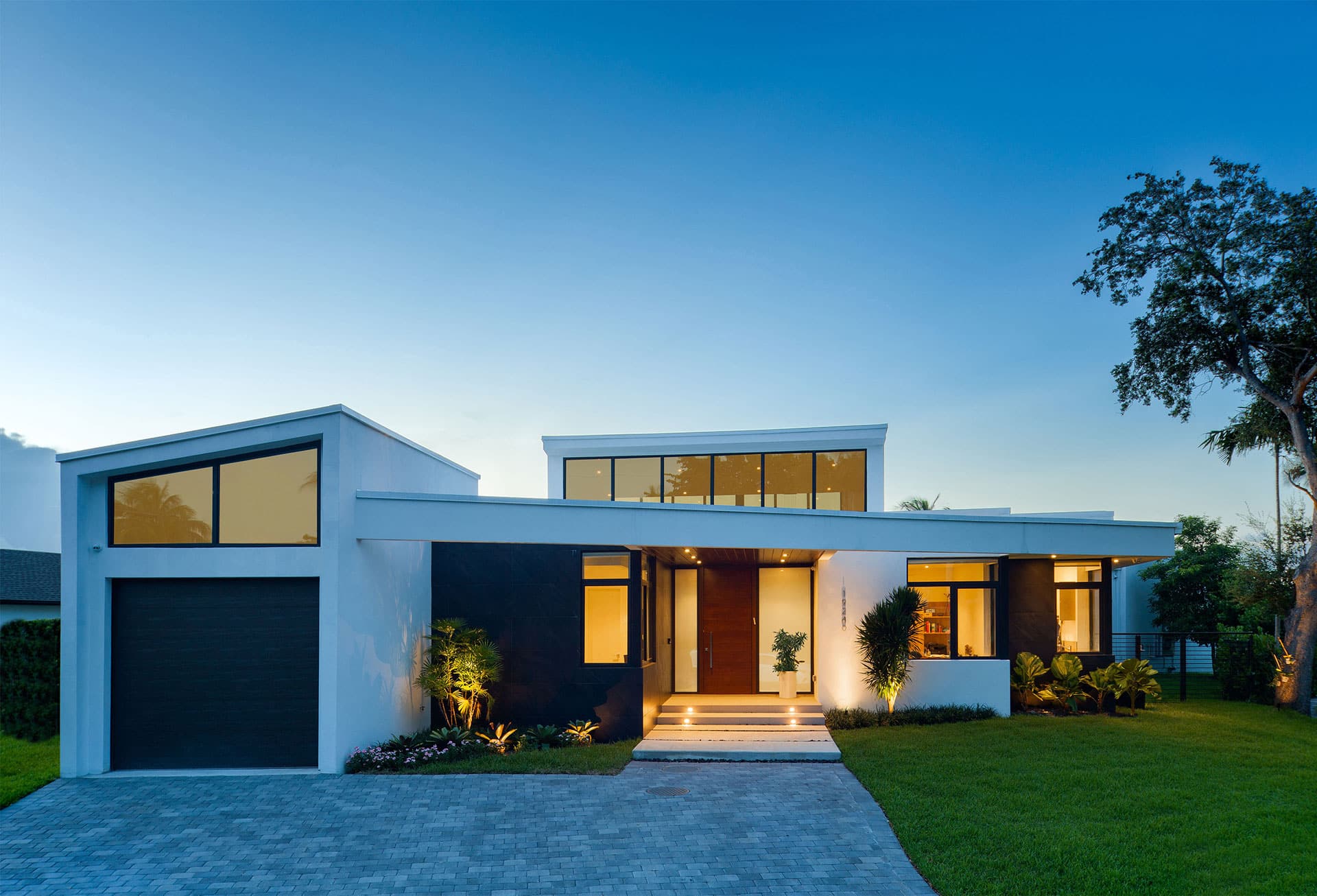The Lake View, nested on a majestic plot just overlooking the Sky Lake in Miami, has set the standard for modern-day, one-story city homes.
It’s the ideal abode for a small family looking for a peaceful home environment within the city limits. The property is built across an area of 14,000 sq ft with a 4,200 sq ft project area.
Therefore, lack of space is the last thing homeowners will complain about. So, if you’re excited to see what the rest of it looks like, take a look at this gallery, and we guarantee you won’t be disappointed.
The Facade
When viewed from the left, you can see the overhanging roof gently sloping towards the right. The outdoor scene looks nothing short of spectacular with the neatly manicured lawn and the lights placed around the hedge.
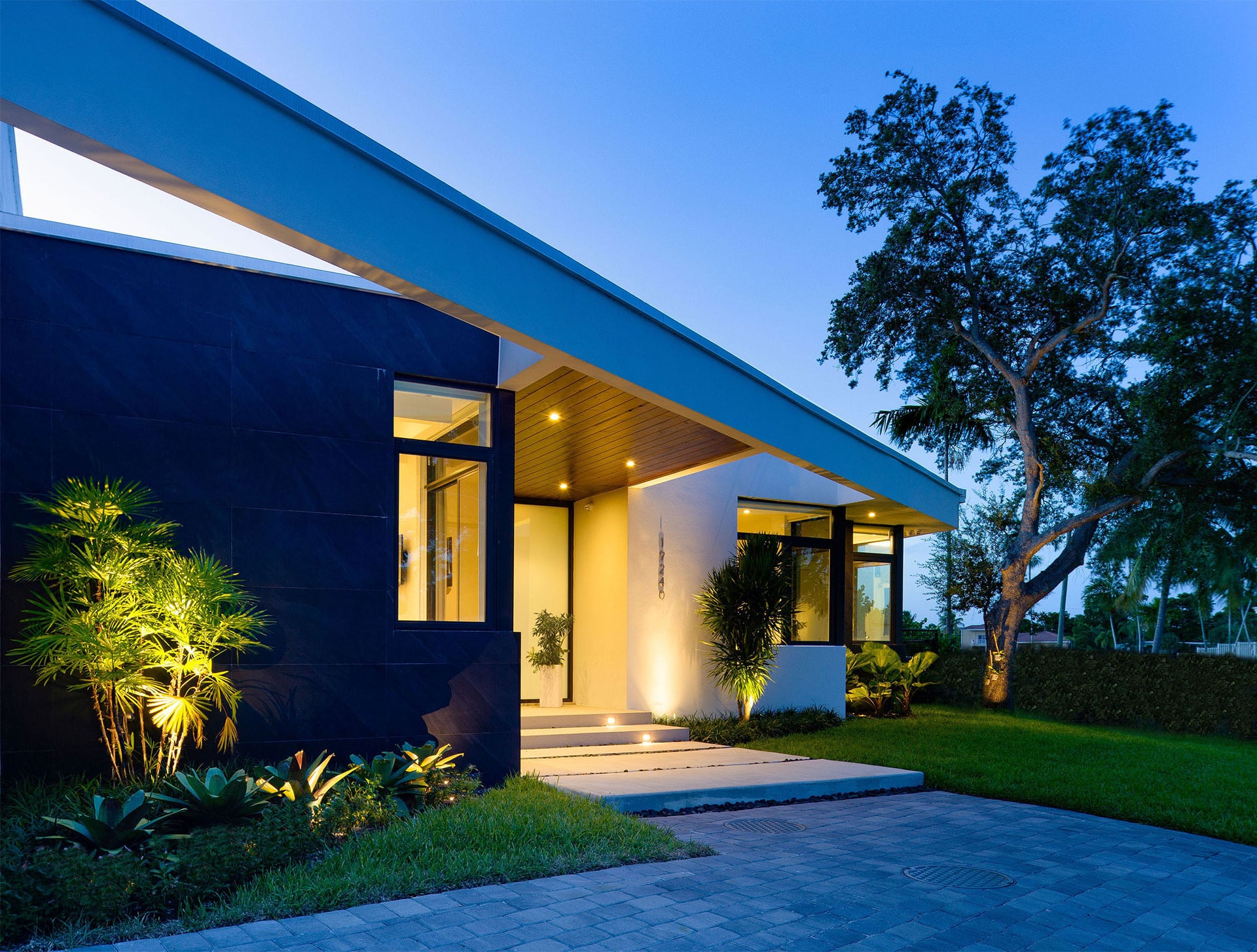
We love the intuitive placement of the lights, embedded on the stairs, leading up to the front door and on the timber roof above. The low stairs further enhance the effect of the lights and spread a warm, yellowish glow, which is very welcoming at first glance.
The Front Door
When you look at the pallet-style front door, what immediately strikes you is its unconventional left alignment. It’s uncluttered appearance, and the side screens allow you to focus your attention on the path leading up to the door.
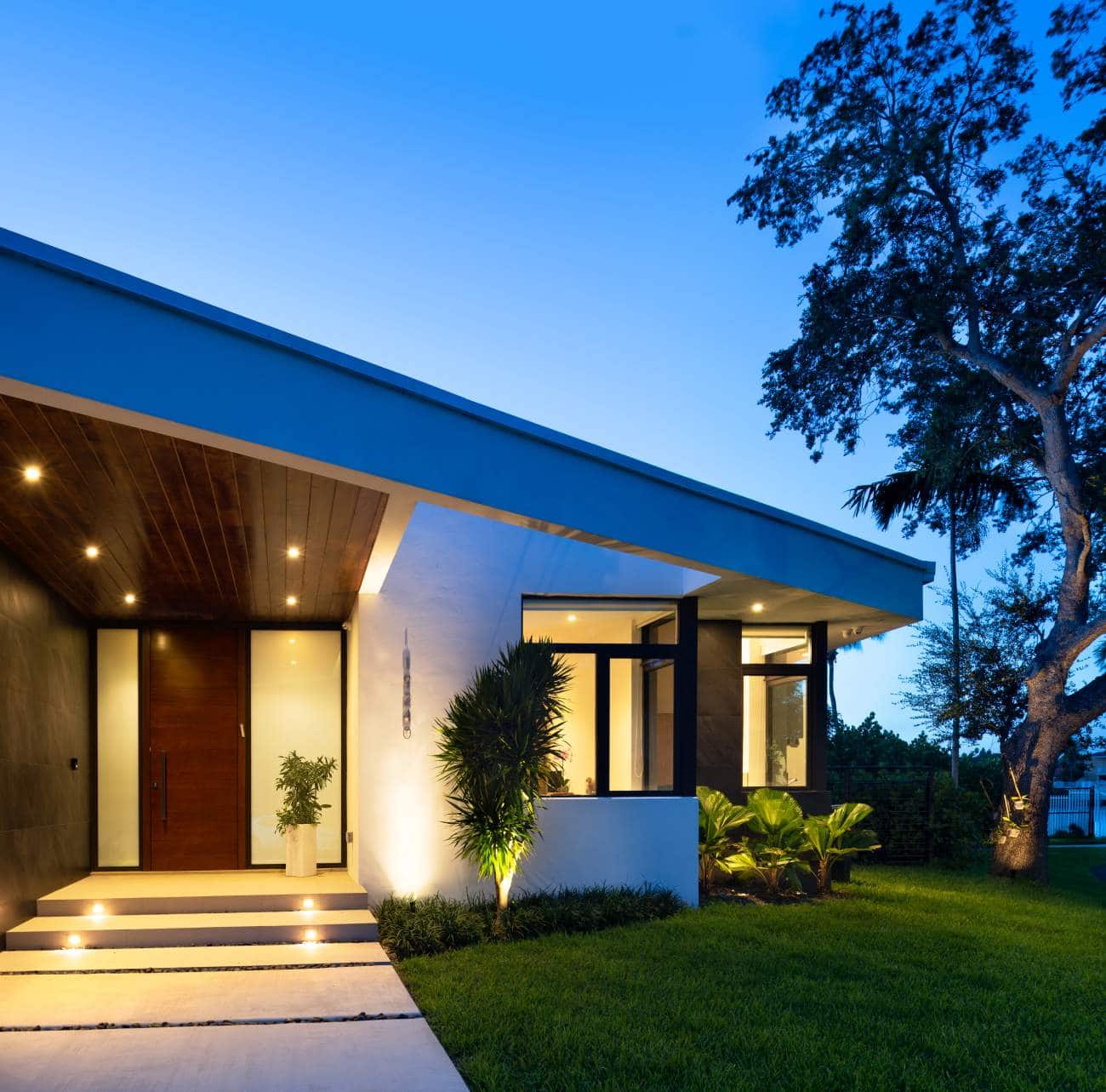
In fact, the entire door space has the same width as that of the concrete path, which honestly looks very neat.
Ext. Morning
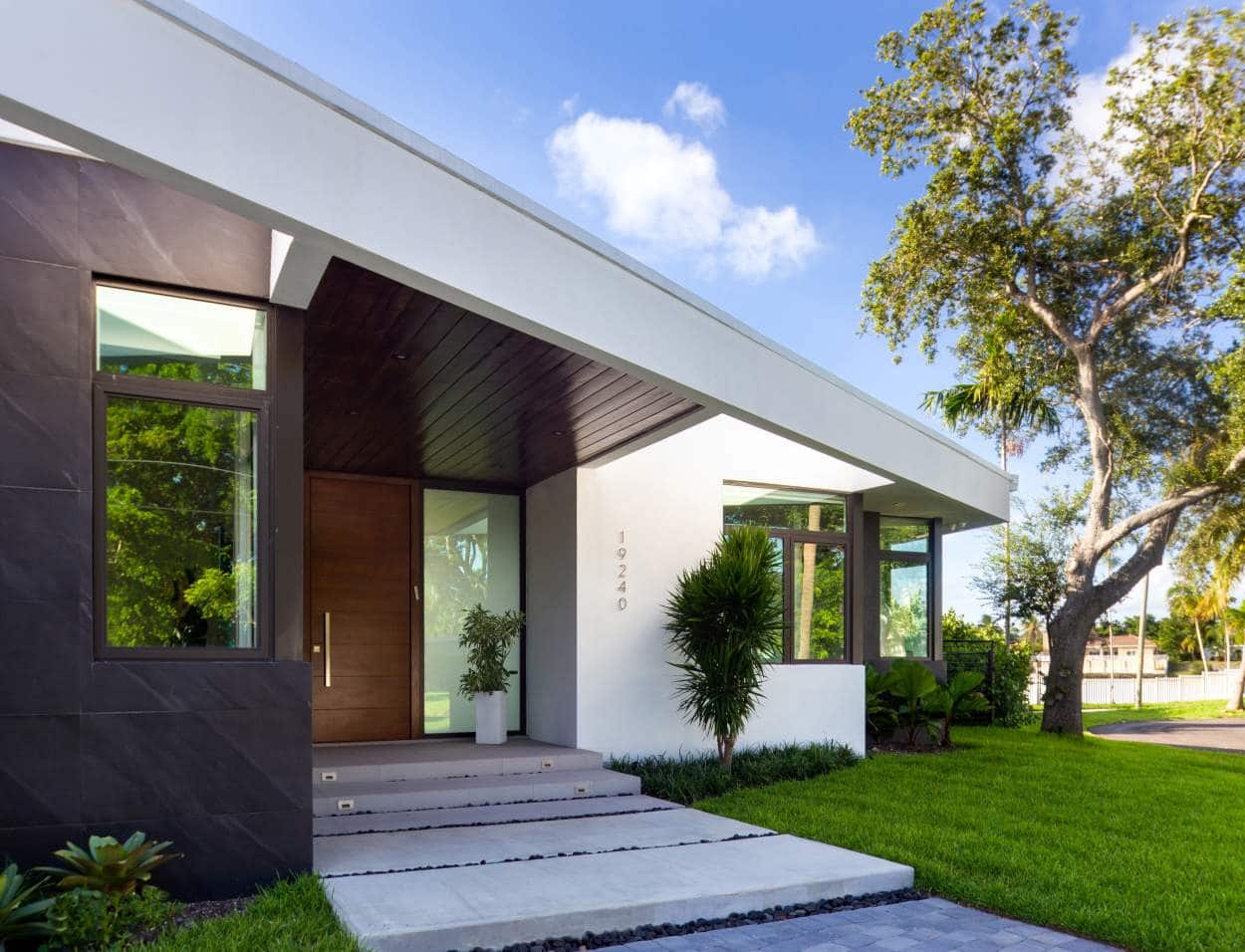
If you’re wondering how it all looks like in the morning, you can see the contrast of the white and black walls here at play. The black wall features square tiles with a natural stone-like pattern that works perfectly to break the monotony of the white wall and roof.
Plus, the glass windows are reflective in the morning, mirroring the beautiful foliage and trees surrounding the property. We also like the house number illustrated in 3D plates, prominently visible even from a distance.
Side View
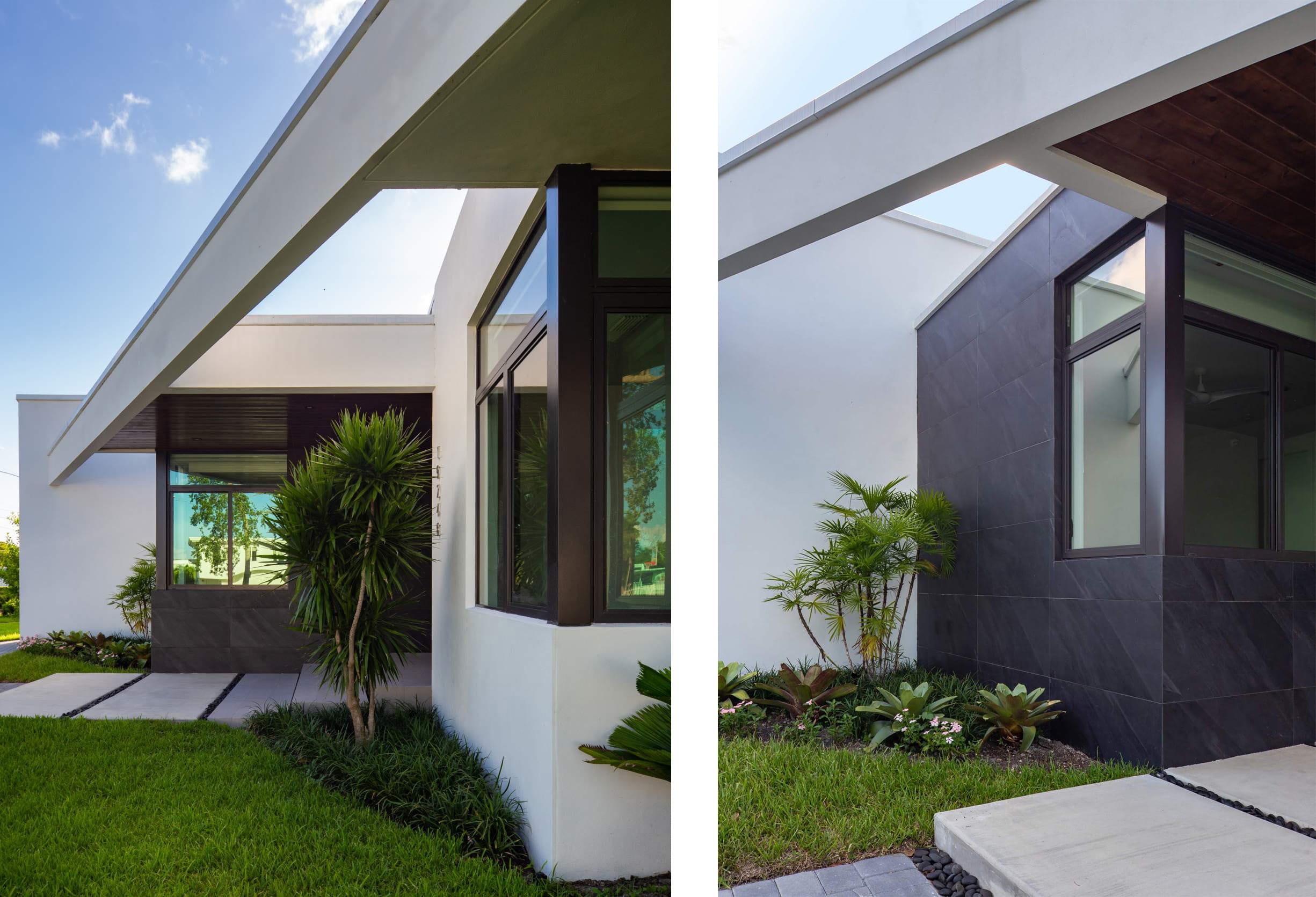
Now you know how the sloped roof looks when you stand in the right corner. The asymmetrical roof has a sky opening, which frankly looks outlandish. It may seem something simple, but design-wise, achieving this is no mean feat.
Backstage
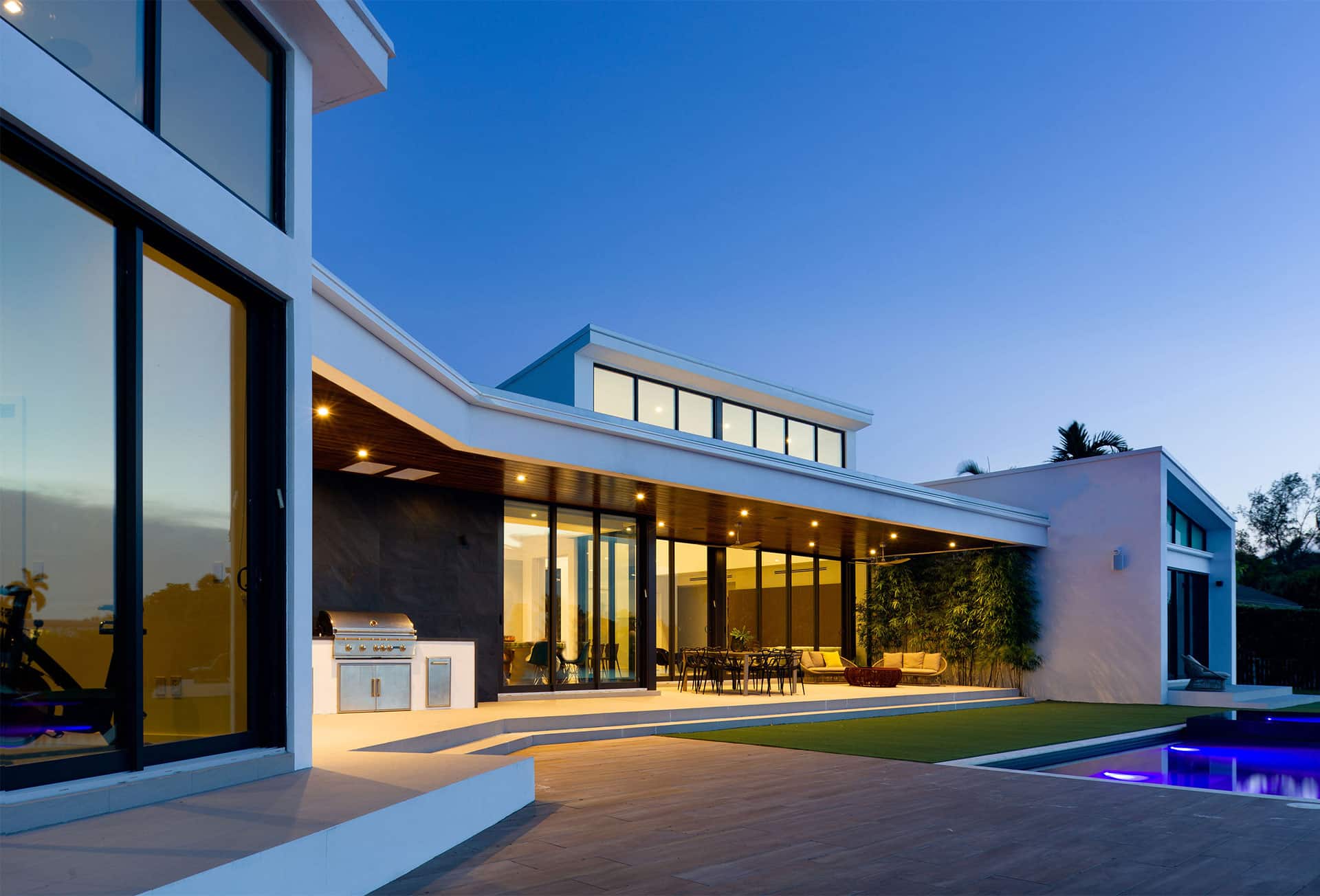
The real action begins here. Your home should be the ultimate place for a wind down after an exceptionally busy day at work. And this house will leave you spoiled for choice. Obviously, the gorgeous blue water of the pool is the first thing you notice, but we can’t take our eyes off the majestic portico.
The timber roof with the embedded lights and the black walls continue to work their magic behind the scenes. However, what attracted us the most is the unique patio furniture, and the elaborate barbecue set up on the left.
As you can see, the house does not have much of a backyard but instead includes a small green pad sandwiched between the portico and the pool. And that’s fine, given how beautiful it all looks.
The Pool

This is a luxurious relaxation spot where you can do a few laps in the pool or immerse yourself in the smaller bath area for a calming experience. We can imagine how fun it’s going to be in the summer when you invite friends over for a barbecue-pool party.
But if you’re not in the mood to splash around, just bring out the deck chairs and catch some sun on the lawn. You could lounge here for hours chatting, eating, and playing and even arrange that mini picnic, you promised your kids. So, skip the indoor dining and grab some lunch in the great outdoors.
Obviously, this is our favorite place in the entire house, mainly because it’s a fun hangout. Unlike typical urban homes, we love how wide and spacious the portico is. You could spread out your chairs and place a bigger table if you often have guests over at your place.
We love the backdrop of the trees as it looks quite vibrant against the white expanse. You can enter the backyard through an oversized screen door, which is quite ingenious, as it lets you have the complete view from inside the home. Honestly, this space looks more like an extended deck, so you can kick back in style.
Kitchen and Living Room
The left image shows the open living space of this home comprising two separate areas with empty floor space in-between. As you can see, the left side is more of an entertainment spot with colorful furniture and an accent table. Whereas, the right side has a long dining table up against the wall with neatly arranged chairs.
Both the areas share a view of the pool through the full-sized glass screens that also let in ample light and air. Besides, there is sufficient floor space for all your decorative customizations, in case you’re not the minimalist type.
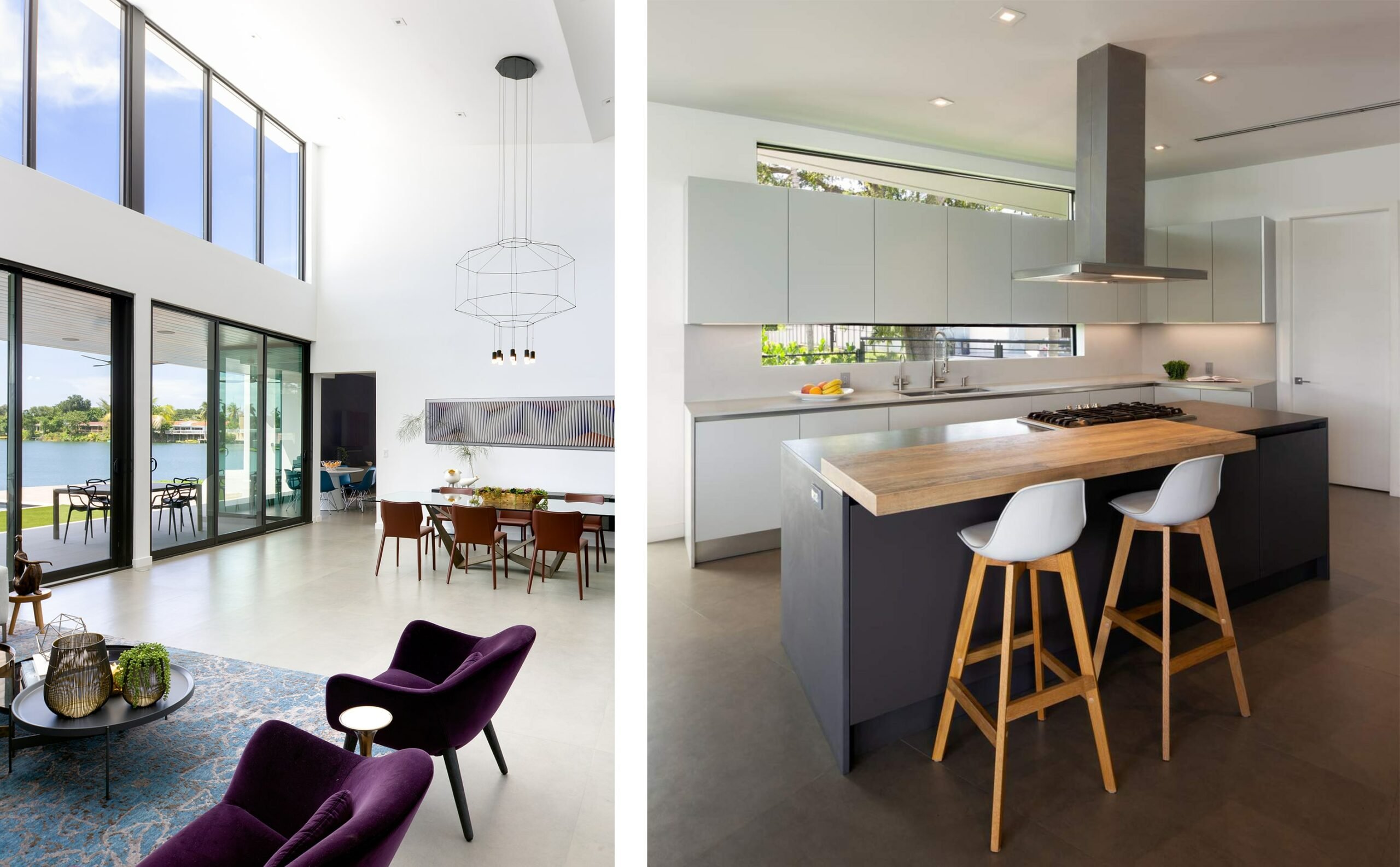
What impressed us the most is the windows’ arrangement in two levels, which lets you take a glimpse at the sky while sipping your morning tea. The high ceiling contributes immensely to this charming scene and the best part – you get to hang a chandelier.
We know you’re yet to get over the living room, but take a look at the right image of the modular kitchen. At first glance, it may appear quite plain-looking, albeit similar to most other kitchens in modern homes.
But a keen observation will reveal the double-layered wall in the kitchen. You can see the large opening in the form of a glass window, which has a narrower structure on the front, running across the wall.
There are two separate areas for washing and cooking, which is quite practical if two people need to be working in the kitchen at the same time. There’s also a small counter by the stove where you can grab a quick breakfast when you’re in a rush.
Parlor
If you thought only old houses had a sitting area besides the dining room, take a look at this plush parlor, which is also an exit to the pool area. You may not be in the mood to step outside, but you can still enjoy the pool view from your beautiful interiors.
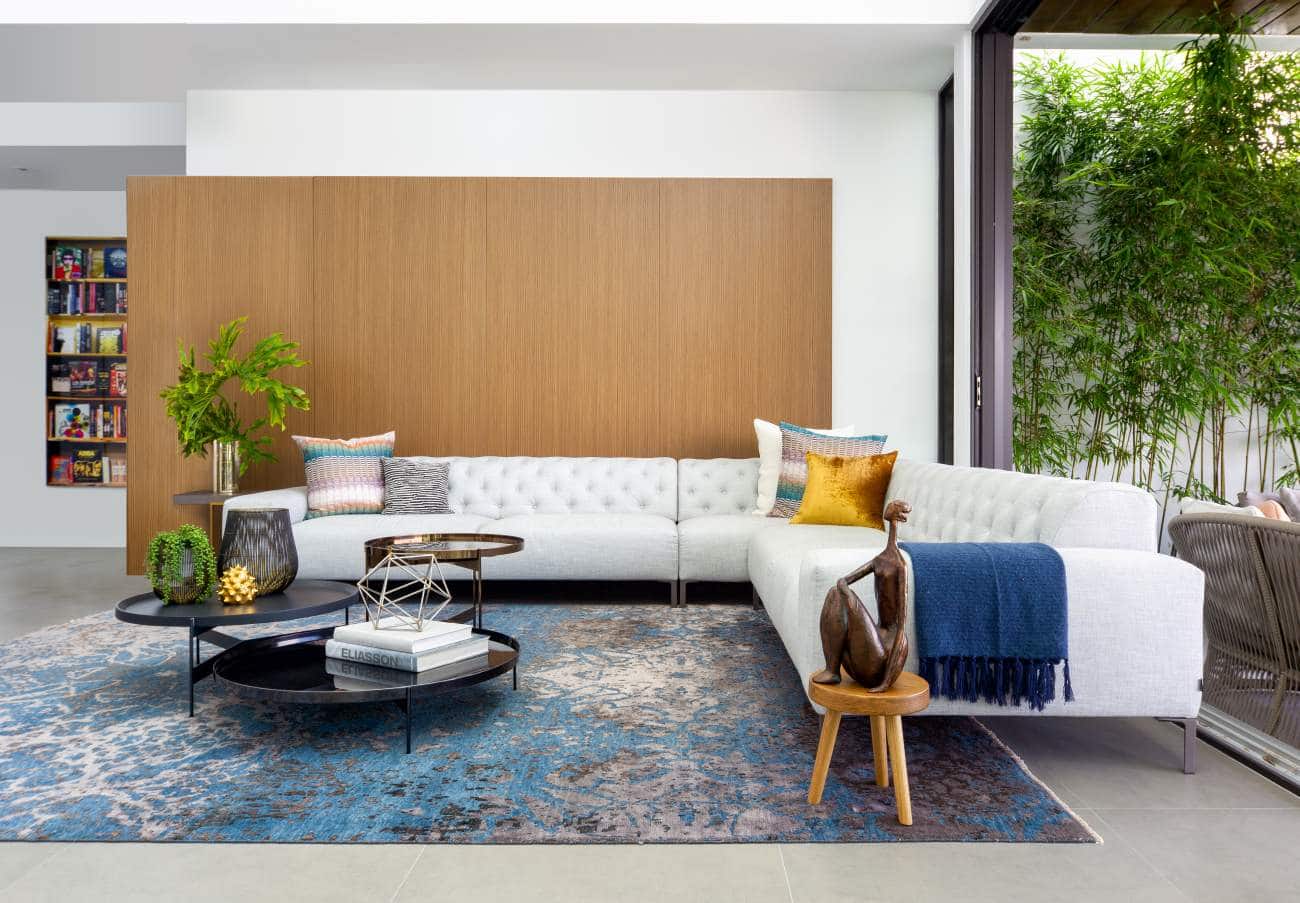
Curl up on the couch with a steaming cup of coffee and read your favorite book while occasionally glancing at the calm pool water. Isn’t that what we all yearn for in our city homes – a relaxation zone away from all the activity in the kitchen and drawing-room.
We love the small open shelf on the side, which lets you show off your book collection. Also, the boarded-up wall that enhances the visual appeal of this room. The L-shaped couch arrangement actually creates the illusion of more floor space while the decor accessories, including the rug, tables, and the vases, give off a cheerful vibe.
Dining Area
We understand how important the dining area is, especially if you often have guests over at your place. That’s why here’s a closer look at the scene. As you can see, the dining space is good enough to accommodate an 8-seater table or something even bigger.
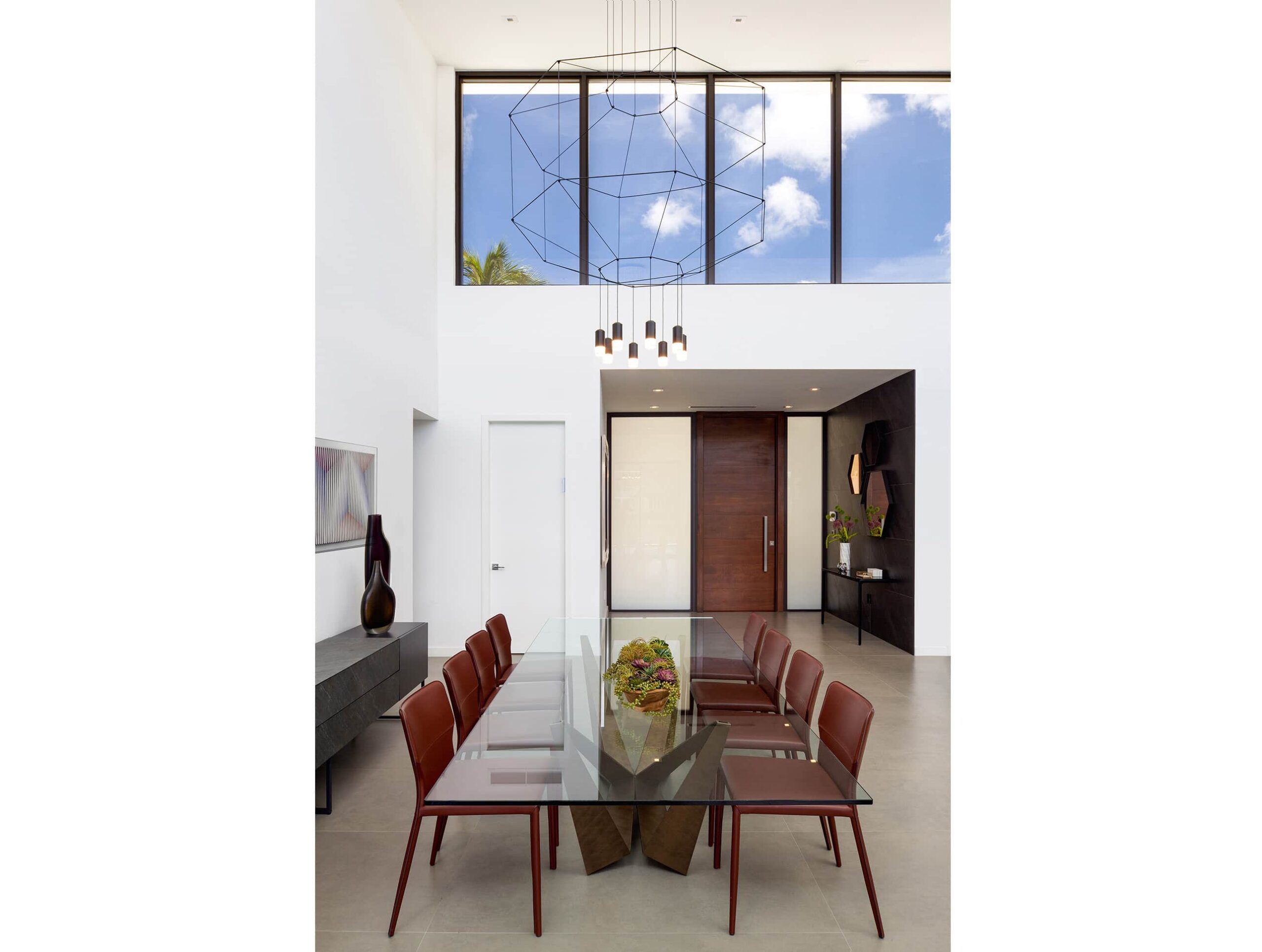
Therefore, you’ll always have sufficient room to move around and serve your guests, even if you get the biggest dining table out table. The decor here is pretty simple, and that works as you have an excellent view of the outdoors, which takes away all the attention when everyone sits for brunch.
Also, the chandelier makes up for the minimal decor, so it won’t really be a boring place at any point in time.
Bathroom
The bathroom has marble tiles on the wall and a matte wooden floor that gives it a neat appearance. It’s well planned as you have a separate shower cubicle, toilet and a large space for your grooming needs.
We like that the shower cubicle has a giant window, letting in all that natural light you need. Also, the white marble reflects the daylight and gives you a warm, cozy feeling every time you step inside.

There’s enough closet space for all your toiletries and essentials, but what takes the cake is the lovely assortment of mirrors. So when you finally step out all fresh and ready, there won’t be a hair out of place.
Conclusion
The SDH Studio Architects in Miami have created a modern-day wonder that will definitely impress the single-family buyers, looking for a spacious home. They’re the experts who find opportunities in unlikely spaces and spin ideas into realities that take the shape of unconventional yet attractive living spaces.
So, if you have something similar in mind, get in touch with the designers, and they’ll help you plan and build your dream home.



