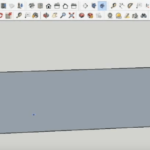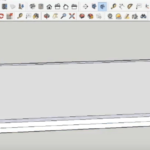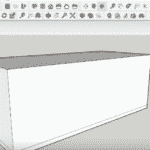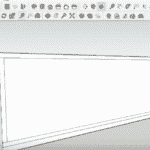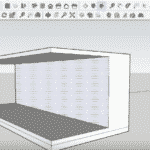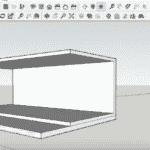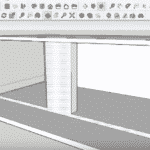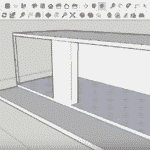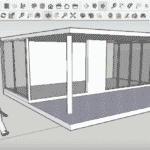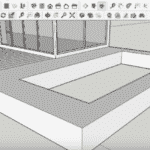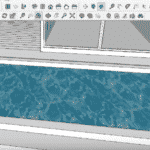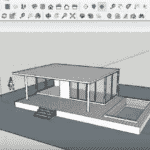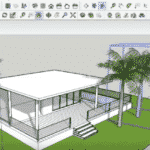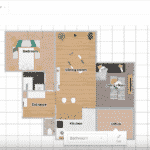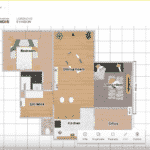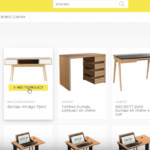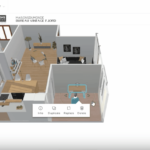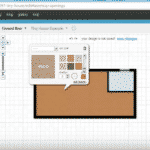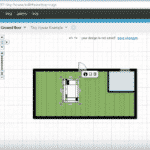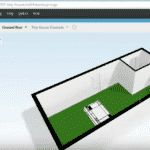Designing a home from scratch is an exhilarating process, regardless of how small or big the project will be.
While people usually hire a designer or architect to create a blueprint, you may choose not to go down the beaten path but build it yourself. This may not be a brand new idea, but it definitely wasn’t easy even a few years ago.
However, now you can use any of the several available home design software to create your dream project on a virtual platform. Obviously, it’s easier said than done, especially if you’re a designing novice. That’s why we have put together a list of the 6 best tiny home design software options, so you can find what works best.
Without further ado, let’s get started.
6 Best Tiny Home Design Software Options

We have experimented with several home design tools, but very few came close to Sweet Home 3D. This software is available for free, and as such, you can download or use it online. That said, it’s quite impressive for a free tool, but you should read the full review to learn more.
- Draw walls and rooms on one or more levels
- Arrange doors, windows and furniture in the plan
Why Did We Like It?
Honestly, for new users, understanding the controls can be a bit of a challenge. Furthermore, the navigation tools are not labeled, but that shouldn’t be an issue since working on the Sweet Home 3D is as simple as using PowerPoint.
Once you explore all the functions, it’s all very straightforward. With most features, you have to apply it using the click and drag method. Meanwhile, you can pick up a few tips from the pop-ups to get a better sense of the software.

Simply start by picking the preferred floor plan by clicking and dragging. After that, move on to the create walls option and click to start and double-click to end. Browse the Doors and Windows library and find the appropriate model. Click and drag them on to your floor plan.
Once you get the hang of it, it’s pretty much the same with all the features. Furthermore, the software allows you to import your own blueprints and images, so you can work with an existing design. Lastly, it enables you to customize the floors, walls, roof, and furniture for a more lifelike touch.

What Could’ve Been Better?
The only glitch is that the software does not come in an app version, which immediately limits its users. Even if you generally prefer using your PC while designing, the fact that it does not have a built-in social media sharing option is a real bummer. We would have liked it more if the developers included this bit.
- Convenient click and drag method
- Vast library of doors and windows
- Helpful pop-ups that provide handy tips
- No built-in social media sharing option
SketchUp is good news for beginners! We have all stumbled while trying our hand at creating a customized project, but with this free software in your arsenal, you can wing it like a true artist. However, if you’re looking to get that extra edge, we suggest getting the paid version – SketchUp Pro.
Why Did We Like It?
At its core, SketchUp is a 3D modeling software that has a wide user base, including professional and design enthusiasts. It’s primarily used for interior design, civil engineering, film, and game design.
Unlike many other design software, SketchUp lets you start with 3D layouts. Also, it enables users to build everything right from the beginning, facilitating detailed work. Therefore, it offers you a whole virtual canvas with plenty of room for creativity and innovation.

You can customize your own design or add details from the 3D Warehouse library, which boasts the world’s biggest collection of 3D models. While it all sounds cool, the flip side to it is a steeper learning curve. However, if you’ve had a little bit of experience, it won’t be very difficult to use.
The most commonly used features are the pencil, push, and pull tools. So, basically, you draw first and then push and pull. That’s exactly how the 3D shapes are modeled, and you don’t need to have a CAD background to figure it all out.
What Could’ve Been Better?
Our only gripe is that the free version does not include an import option. Unlike some other software, it does not allow users to work with existing plans. While it’s not a major drawback for professional designers, beginners could really put this feature to good use. So, if importing is a prerequisite, we suggest looking for other options.
- Allows you to build and create from scratch
- Lets you incorporate sophisticated details
- World’s biggest library of free 3D models
- Provides more room for creativity
- Does not include an import option
A lot goes into designing a small residential space, and Homebyme allows you to do it by making the process fun and breezy. Unleash your inner artist and draw your dream house on this user-friendly software, and we promise that the results will be nothing short of ultra-realistic.
Why Did We Like It?
First things first, you can either download Homebyme or use it online, which instantly makes things much simpler. But we advise downloading the software, as that way you can work on your projects offline. You only gotta sign in with Facebook or email before disconnecting to save the settings.
As for its application, creating a floor plan is easy enough and involves a few simple steps. Start by clicking on the wall tab, and all the available dimensions will show up. The same goes for the windows and doors. After that, you just have to select the preferred shape and drag and drop.
As soon as you add furniture pieces and other objects, the view automatically switches to 3D. To further streamline the process, the furniture items are categorized based on room types, so you can instantly find suitable pieces.
Furthermore, you can toggle between 2D and 3D viewing mode and even use the 360-degree view avatar for a complete look. This feature allows you to get an immersive experience, so you can virtually tour your house. Also, the final project images are perfect simulations so you can come closest to the perceived reality.
What Could’ve Been Better?
Unlike our previous recommendations, Homebyme is free only for the first 3 projects. After that, you have to purchase projects in packs of 2 or more. Also, to refine things a bit more, you can buy bundles of realistic images and 360-degree images. However, if you plan to use a free software only, this may not be an ideal pick.
- Allows users to work offline
- Users can switch between 2D and 3D modes
- Furniture pieces categorized based on room type
- 360-degree view for immersive experiences
- Free only for the first 3 projects
Floorplanner is another one of our favorite software options that has rapidly gained popularity among the design communities. It does exactly as the name suggests – create floor plans and, in the process, lets you be as creative and meticulous as possible. So, if you want to create a digital blueprint of your small home, get started here for free.
Why Did We Like It?
At the outset, using Floorplanner is not the least bit challenging, thanks to its well laid out interface and ‘click, drag and drop’ mode of operation. You may start by creating a room using the box shape and keep adding single rooms.
The process is pretty straightforward for adding every other structural component, including walls, doors, windows, etc. For instance, you can simply click on the Doors icon to access and browse through the objects library, and drag the selected option into position. Repeat the technique for furniture pieces.
Even though the layout designing bit is easy to catch on, some of the features and functionalities can be difficult to find. The cloning feature is one such example. Other than that, if you want to virtually step inside the 3D room, you’d be redirected to another site Roomstyler.
Below, we have shared a few screenshots of an actual floor plan put together for a shipping container home. It’s based on a 12 m by 6 m shipping container.
What Could’ve Been Better?
While using the software, for most parts, is a cakewalk, the zooming and panning feature in the 3D mode can really test your patience. Also, setting the exact dimensions is a different ball game altogether, as more often than not, you won’t get it right. Besides a couple of minor issues here and there, it’s still a very functional and reliable tool.
- Free version is available
- User-friendly and intuitive software
- Works on simple click, drag and release method
- Offers a diverse objects library
- Zooming and panning issues on 3D mode
This DreamPlan Home Design software is a paid program, but a free version is available for non-commercial applications. You can find versions for both Mac and Windows OS and download it from their website. However, if you’re looking to get a professional experience, you can upgrade to the commercial version.
- Easily design 3D floor plans of your home, create...
- Decorate house interiors and exteriors, add...
Why Did We Like It?
Let’s just start by saying that this software offers a wide range of intuitive design features, allowing users to figure things out in no time. Long story short, the tools are laid out by category and displayed as individual tabs.
Moreover, each tab includes an Options button, which enables you to adjust dimensions. What impressed us the most is the Tip Bar at the bottom, which provides much-needed suggestions on how to use any particular tool.
Meanwhile, you can find the Control tabs and features at the top, sides, and bottom of the interface. The software also allows users to design on the 3D view with grid lines over the plot area of your project.

Therefore, to build your tiny home, all you need to do is select a feature tab and drag it to the desired location. Additionally, you may import existing floor plans by using the trace mode. For a completely realistic look and feel, you can even add trees and gardens to your project and design the outdoor landscape.
What Could’ve Been Better?
This free version of this software includes only one sample house plan, which is quite restrictive for most users. While it’s a great place to begin, you may eventually need to switch to other platforms that offer more room for creativity. So, we suggest keeping other options handy when you’re ready to take on challenging designs.
- Tip Bar provides helpful suggestions
- Allows users to import existing plans
- Users can design outdoor landscapes
- Can edit in 3D view
- Includes only one sample house
Next on the list, we have CAD Pro. It’s an advanced software that lets you experiment with plenty of innovative features, so you can make the most out of your digital project. So, if you have graduated from the beginner stage and want to try your hand at higher customizations and design features, get on board with this one.
Why Did We Like It?
Unlike some options on our list, CAD Pro is a paid software for designing custom house plans, deck designs, landscape blueprints, and mechanical drawings. Furthermore, it’s a go-to program for engineering applications, including technical drawing and drafting, home building and improvement, and landscape design.
To begin working, you can straightaway download the software from the website. Honestly, it has so many features and functionalities; you may not be able to use it all in a single project. However, that’s not the objective here, since you’d want to experiment and use only what’s needed.
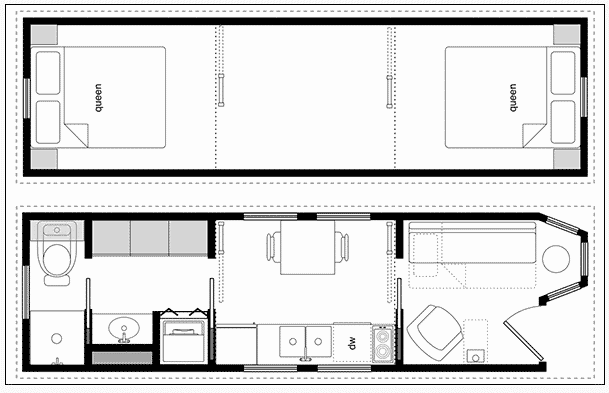

Besides, it offers a range of interactive features such as pop-up images, text notes, audio files, and verbal comments. Its drawing tools can conjure shapes with just a click, and you can start building by putting each shape in the preferred location.
Plus, the drawing tools allow you to customize the shapes and the objects. Meanwhile, the Snap tools help users in finding the midpoints and endpoints on 2D plans.
What Could’ve Been Better?
While CAD Pro has all the makings of a professional design software, the only problem lies in its limited compatibility. Simply put, the software does not support Mac OS, which can be a disadvantage to a considerable section in the design community. If you primarily work on Mac, we suggest looking for other options.
- Advanced drafting tools
- Snap tools for precise 2D planning
- Includes a range of interactive features
- Smart dimensioning tools
- Does not support Mac OS
Frequently Asked Questions
- Why should I use a home design software?
The answer is simple enough. You get to design your plan with a personalized touch, and you can save the money you’d otherwise spend to hire an architect. You can always search for blueprints online, but it’s difficult to find something exactly as you want.
With these software options, you get to work with preloaded templates and so building from scratch may not be as challenging as it seems to be.
- Which software type is the most suitable?
As you know by now, there are both free and paid home design tools that enable full-fledged digital drawing. Initially, it’s best to start with a free option as you’ll get more practice and gradually become familiar with the different buttons and features.
After that, you can always upgrade to a commercial home planner tool to further advance your skills.
- Which home design software should I use?
You can opt for any of these 6 software options, which includes both free and paid ones. We can assure you that all of them are thoroughly tested and work great. However, if you have never done this before, we suggest watching a few tutorial videos and using a software that comes with templates and samples.
However, if you want to pursue designing professionally, you should opt for advanced tools that are usually sold in bundles.
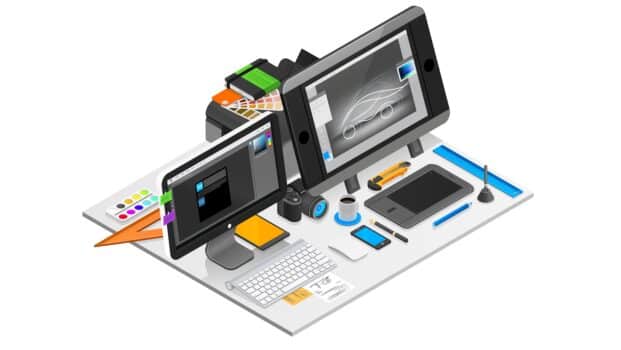
Final Words
Designing a house is no longer a complicated affair in today’s digital scenario. And the best part is that you can do it for free or without spending a lot.
All you need to do is figure out the right software for the task, so you can build your dream project in the most lifelike manner. For beginners, we recommend using SketchUp, Sweet Home 3D, Homebyme, or any other free options.
Once you’re ready to make the climb, you can opt for advanced software or use the professional version of the original software. On that note, we would like to take your leave, and we hope you can use all this information to your advantage.
Till next time!
Related Articles
13 Best Free Online Closet Design Software
17 Best Fence Design Software Options Today
11 Best Shed Design Software Options
6 Best Home Theater Design Software Options
4 of the Best Software For Architectural Walkthroughs
9 Best Landscape Design Software For Mac User
28 Best Online Kitchen Design Software Options | Free & Paid
Top 9 Best Rendering Software for Architects This Year
10 Wall Art Visualizer Apps to See What Your Wall Art
7 Best Container Home Design Software Options
17 Best Bathroom Design Tool Options Today
13 Home Builder Software Programs for Managing Construction Projects
13 Free Virtual House Paint Visualizer Software
12 Best Free Home Exterior Visualizer Software Options
17 Best Landscaping Design Software [Free & Paid]
13 Best Garage Design Software Options




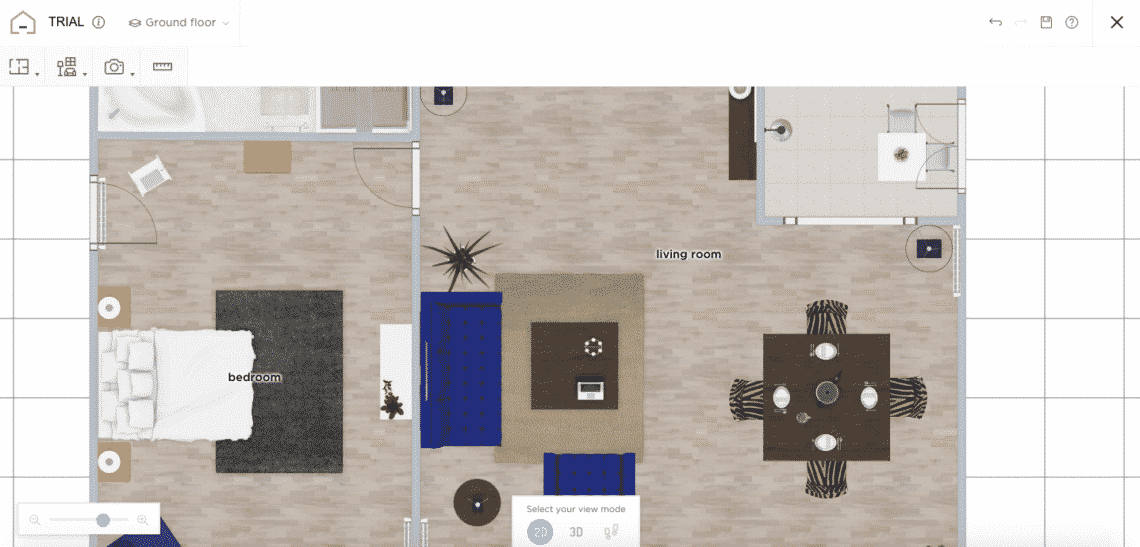














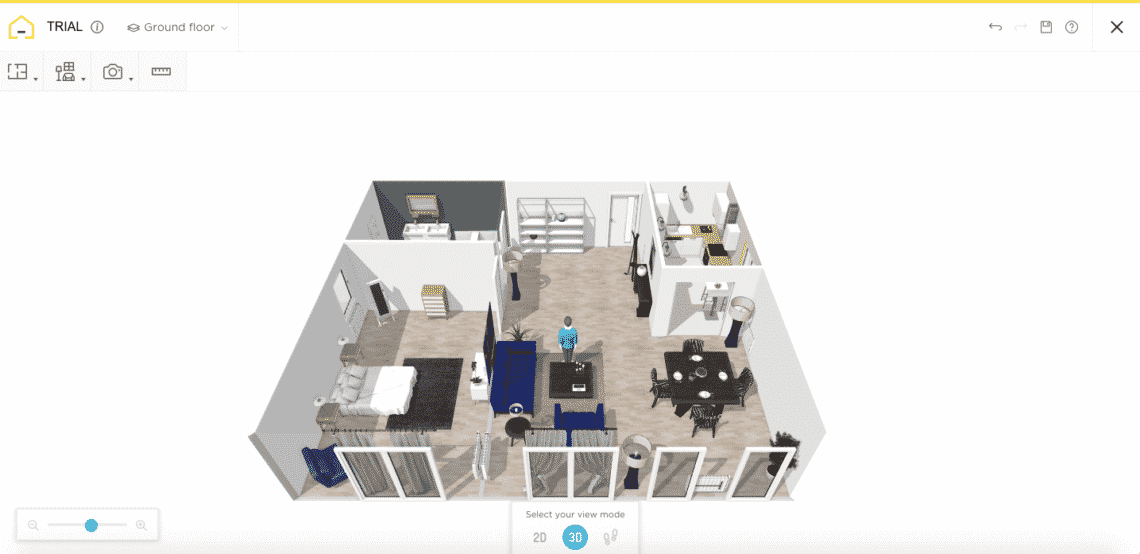

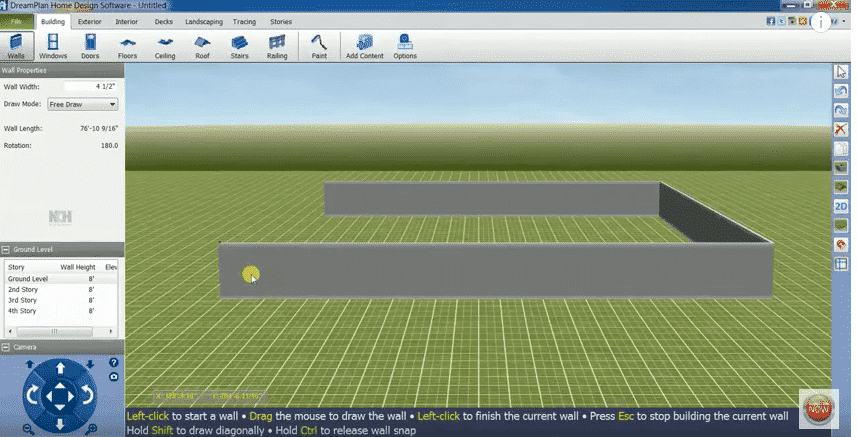


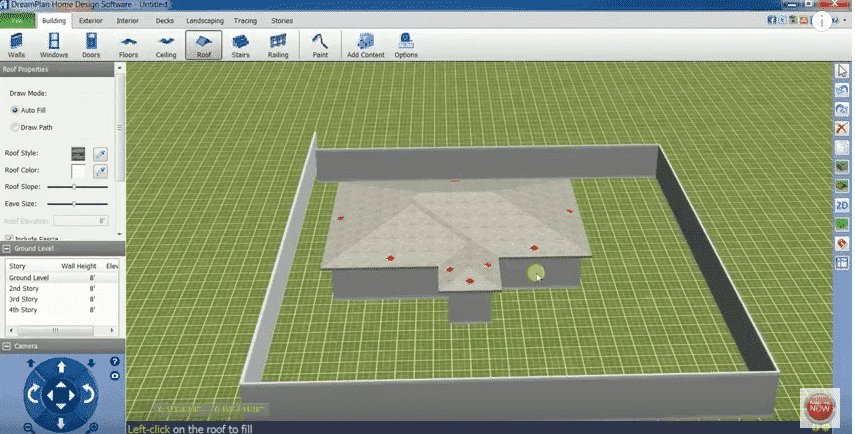
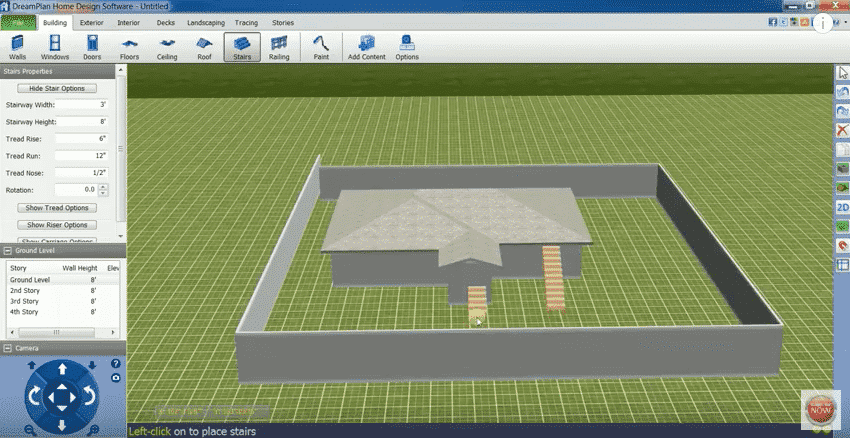


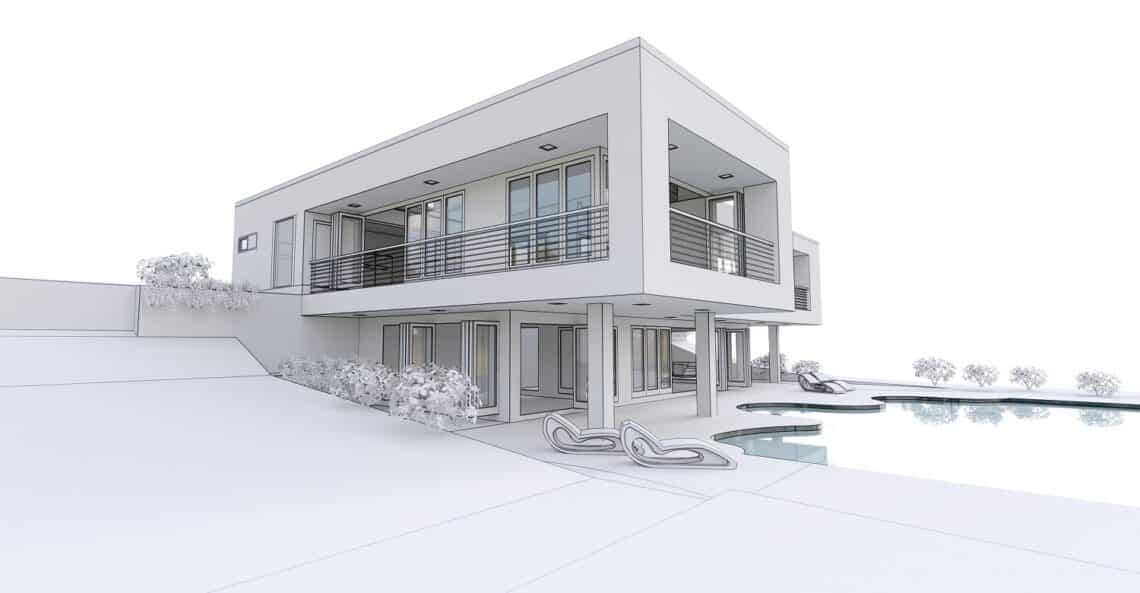
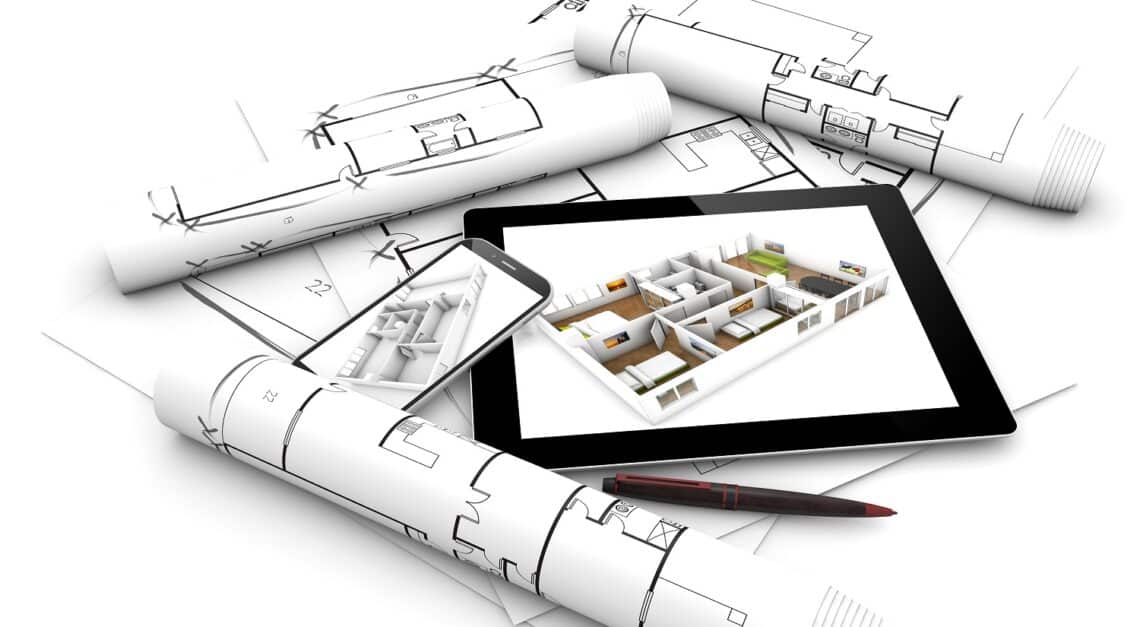
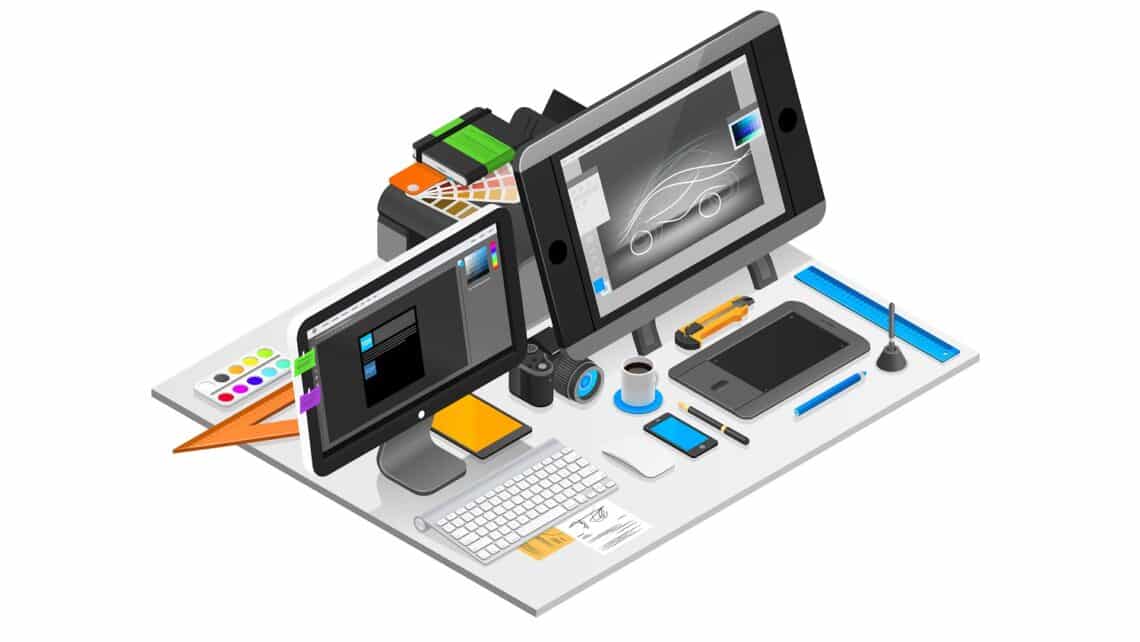

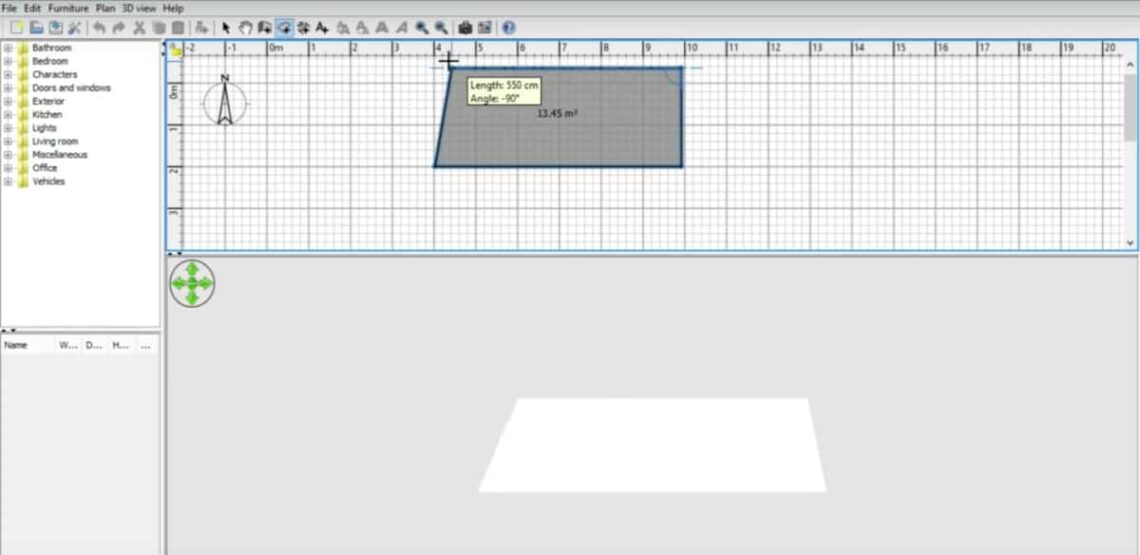
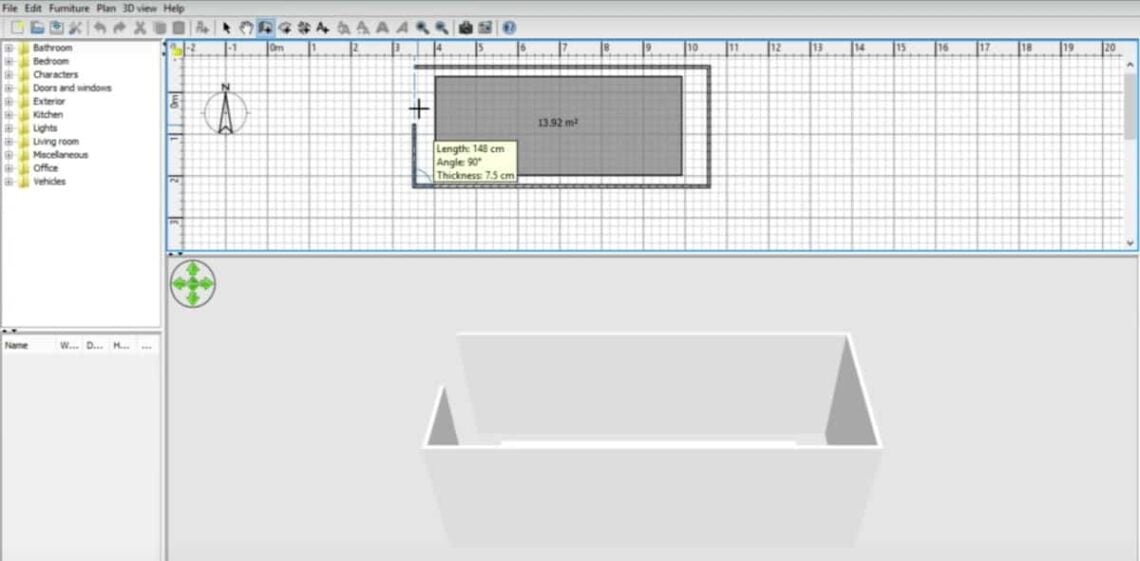




























![6 Best Tiny Home Design Software Options Today 43 Sweet home 3d [pc download]](https://m.media-amazon.com/images/I/81mqySxP8uL.png.png)
