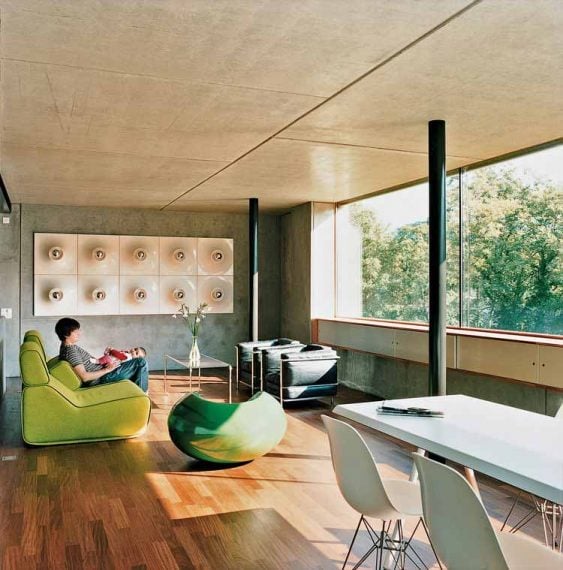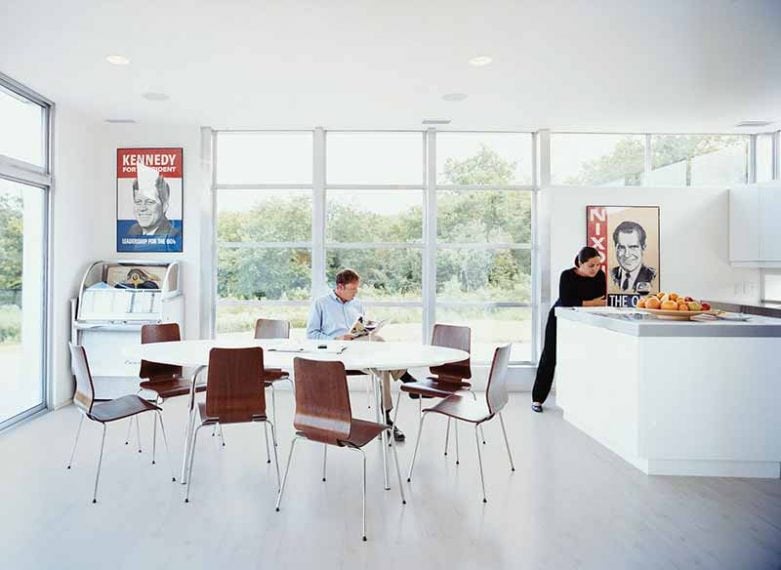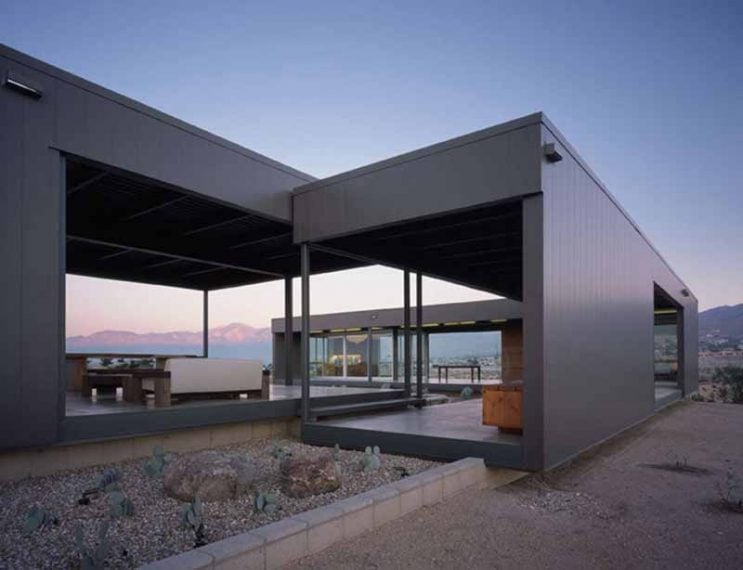House design kits are fast becoming an exceptional and affordable way to not just create your dream home, but to get up and running quickly. Technologies in the industry have led to unlimited styles, plans and sizes. If you don’t believe us, check out these 14 house kit designs that you’d never know came ready-to-assemble.
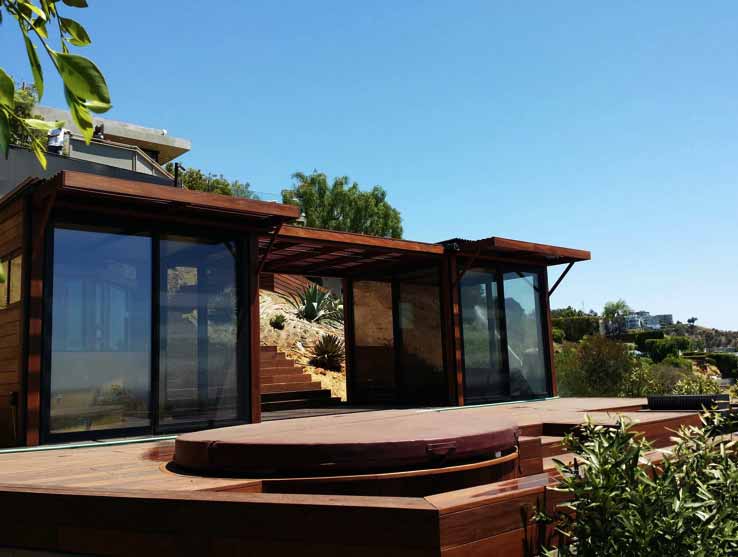
Stunning and original, this house is a patented aluminium design and only took a few days to build. The design is both modern and classic cabin. It has outstanding energy efficiency with insulated floors, ceilings and walls, and glazed windows and doors.

This geodesic dome design became popular in the mid-20th century. These are actually sustainable and extremely wind resistant, making them excellent for regions prone to powerful hurricanes and storms. These kits come in thousands of plans but all promise clean lines and performance.
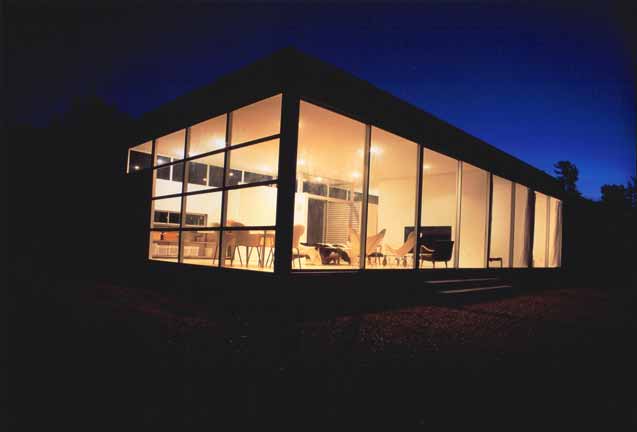
Who doesn’t appreciate natural lighting? Simple and modern, this design is also eco-conscious. With its steel load bearing posts, large openings and glass windows are easily tailored. Due to its unique construction, this build does require a contractor.

This design was original engineered to provide small, dynamic living spaces for the homeless and displaced. It is gradually reaching the general public as a solution for additional living spaces and even outdoor offices. They are watertight, earthquake and hurricane proof, and can become multi-structures.

You can certainly create a modern, sleek design, but what’s wrong with something old fashioned for a cabin, garage, workshop, or even small home? A vast majority of kit homes – depending on materials – can be DIY projects. A floor plan can be provided or a design can be built around yours.
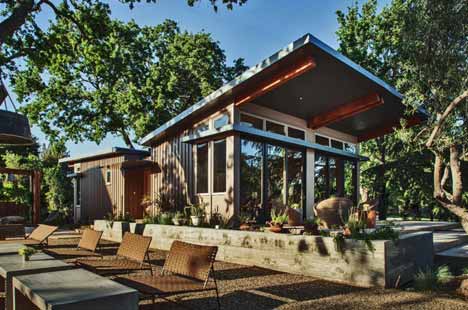
A lot of home design kits are developed with ease of construction, affordability and sustainability in mind. A lot of them are not based on visual appeal. But that doesn’t have to be the case. Like many of the designs here, this one puts an emphasis on smart floor plans, intelligent and natural lighting, and quality craftsmanship for an innovative finish.
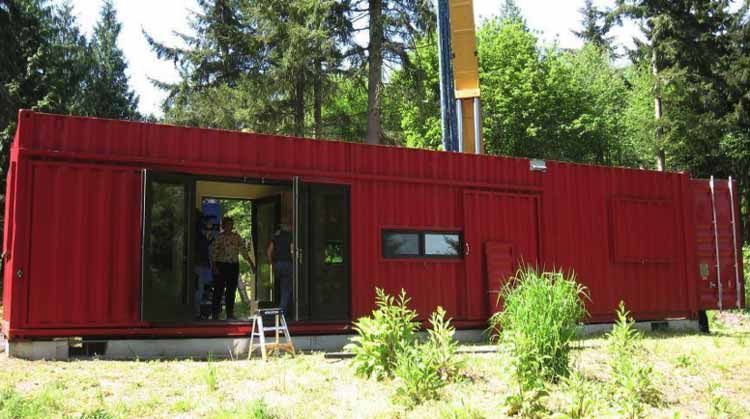
One of the smartest new approaches to home kit design is the repurposed shipping container. They are being used mostly for disaster relief projects, but they are moving into commercial and residential spacing. They make excellent cargo cottages, industrial warehouses and even small stores.
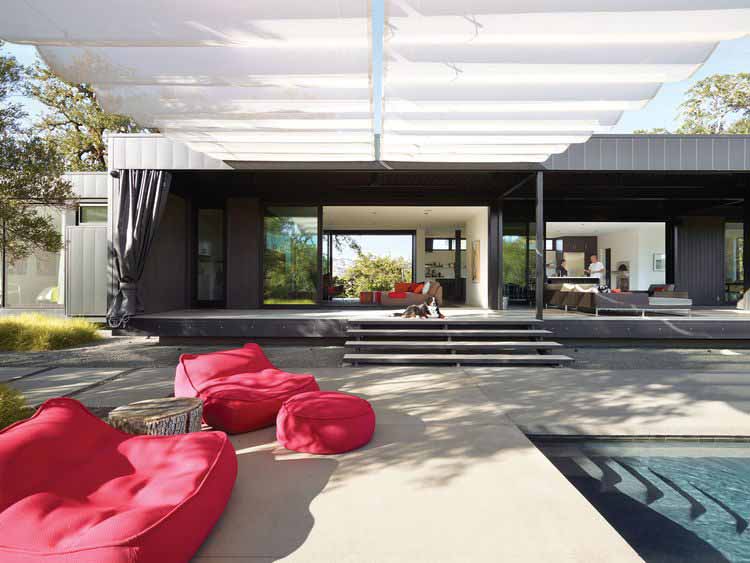
The design here is so complex and detailed, it might be hard to believe it’s prefabricated. It’s a stick build construction and, according to its owner, using a pre-fab development simplified the project, but still left them with something wholly original and aesthetically appealing.

This design demonstrates how flexible a home design kit can be. Many believe that materials are essentially weak and will potentially lack strength, endurance or lasting performance. This pre-fab house used concrete panels and still returned a minimal and modern style that is unique and appealing.
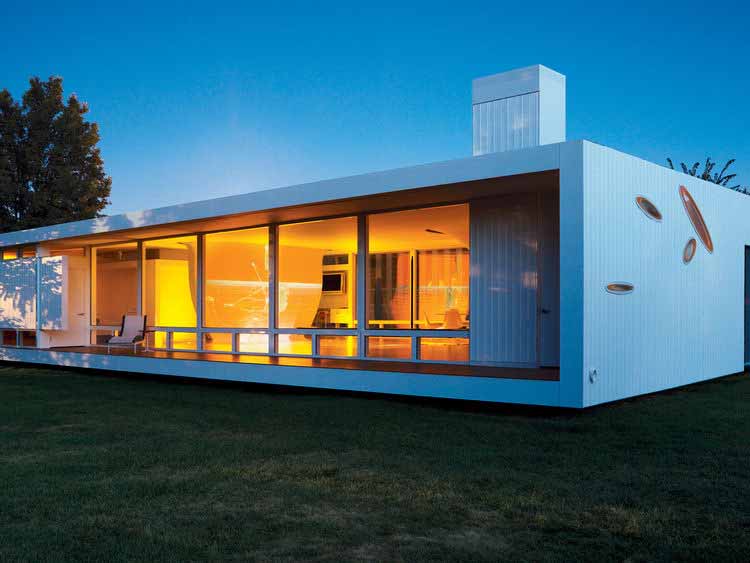
This prefab home is the crux of modernisation. It utilises the best prefabrication technology, as well as formal architecture and digital tech. Its simple design hides exceptional energy efficiency and provides a way to enjoy the outdoors under the steamiest or coldest conditions.
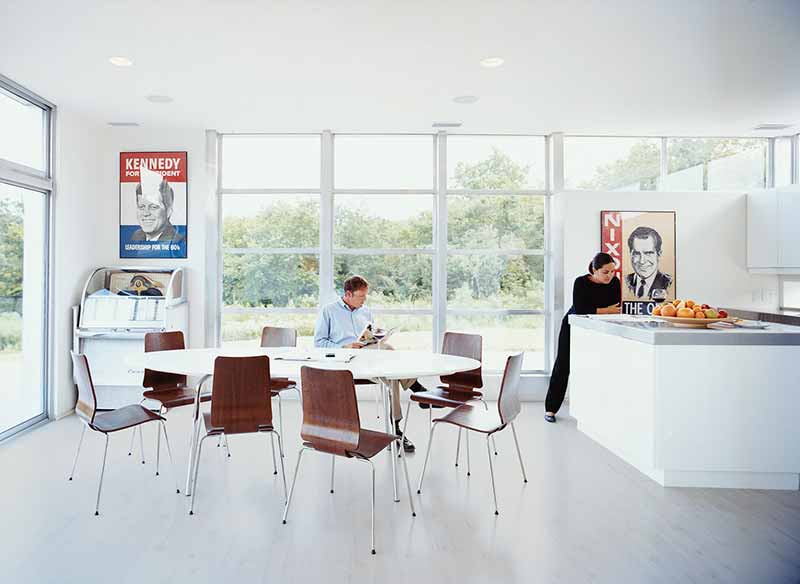
This design demonstrates the scope a home design kit can have. This is a rural home with a grand design and space galore. The natural lighting not only saves energy, it embraces openness and the landscape.
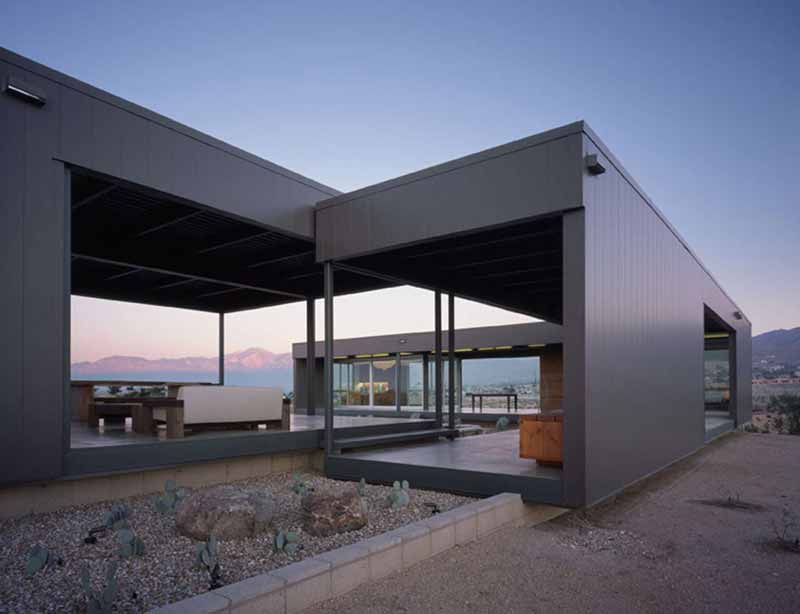
Modern, minimalist and lean, this pre-fab design is made up of 10 modules and extends across 2,000 square feet. Even with its large, complex design, as a house kit it was still constructed in less time and for less money than a traditionally built home.

One of the best things about home design kits is its customisation. This home was engineered to fit comfortably into the landscape, hence it’s cabin-resort like features. It takes full advantage of natural lighting. Despite its distinctive design, it is made up of only two medium modules.
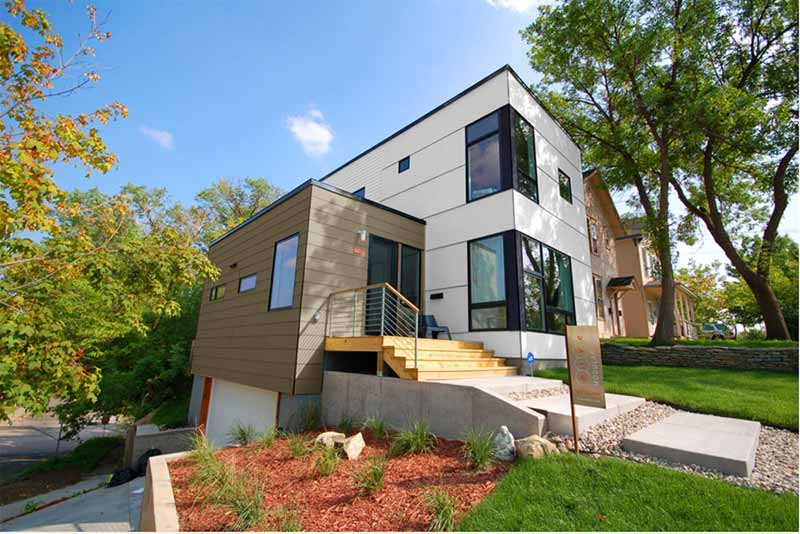
This design is a perfect example of how you can use a prefabricated house kit to effectively utilise floor plans and space. This is a three bedroom, two bath house with an elaborate kitchen and a large foyer. Yet, from outside, it looks small.



