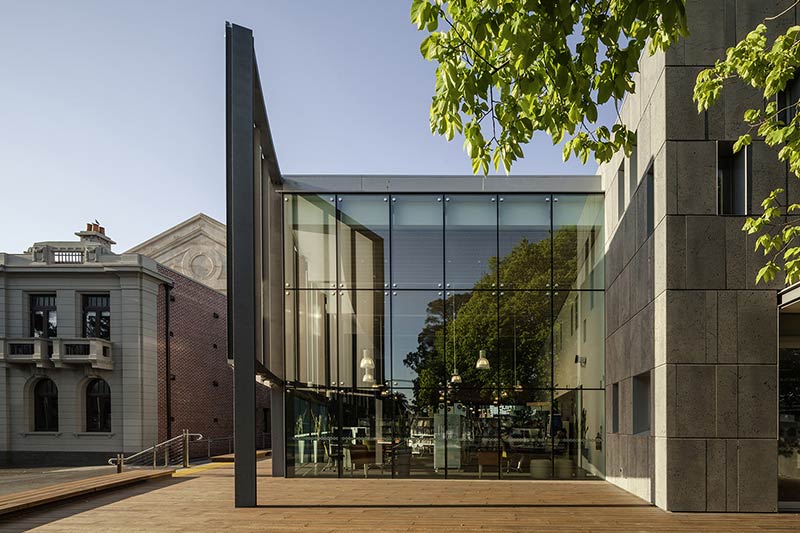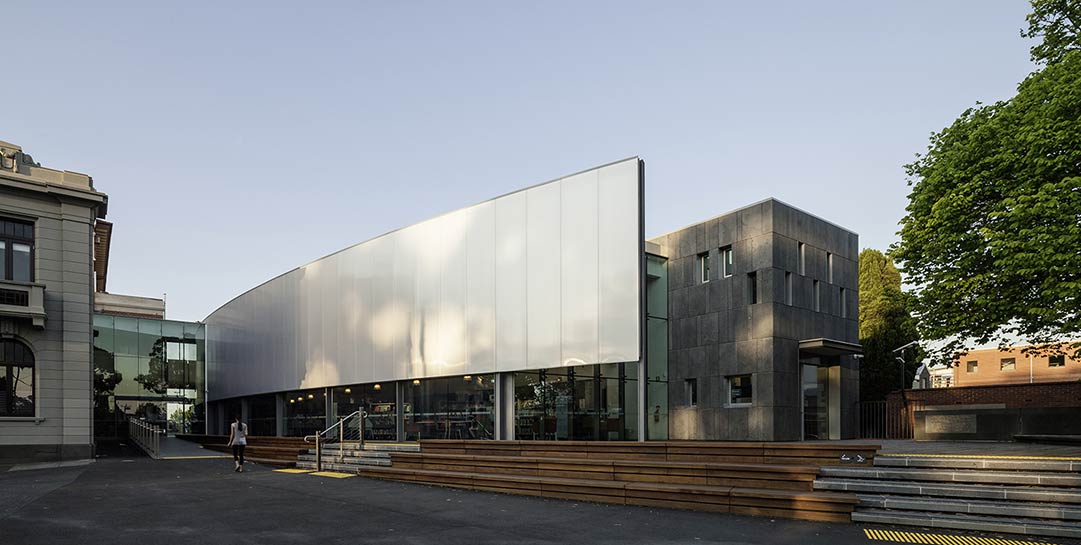
The architecture of the new Williamstown Library is inspired by the qualities and interaction of the natural and constructed landscape of historic Williamstown where the fluid, ever changing waters of the bay are juxtaposed against the rigidity and permanence of sea walls and buildings of the foreshore.

The building comprises two distinct elements. The first is a double height reading room featuring a translucent polycarbonate wall supported on slender composite steel and timber ‘ribs’. This ethereal element is counter posed by a linear bluestone spine which anchors the building and protects the soft reading room from the noise and chaos of an adjacent retail car park.

The bluestone spine houses the library’s exhibition area, ancillary spaces, meeting rooms and offices.
Sustainable design principles such as a large rainwater storage tank, sub-floor ventilation labyrinth, high level roof ventilators and automated windows are incorporated into the architecture to maximise natural ventilation, passive solar performance and minimize energy and water consumption.

This new library and associated landscape design adds vibrancy and improves accessibility to this historical precinct by acting as an urban bridge between the town hall and the adjacent retail precinct via a series of large public decks, multiple access points, and a glazed link to the town hall.
The Williamstown Library Redevelopment received an AIA received a commendation for Urban Design at 2014 Victorian Architecture Awards.
Project Details:
Location: Williamstown, Victoria, Australia
Area: 1399 sqm
Architects: Sally Draper Architects + Mitsuori Architects
Team: Sally Draper (Sally Draper Architects), Melissa Lim (Mitsuori Architects), Shahab Kasmai (Sally Draper Architects), Matthew Murfett (Mitsuori Architects), Lincoln Glover (Sally Draper Architects), John Lui (Mitsuori Architects), Kirsten Miller (Sally Draper Architects), Belle Wang (Mitsuori Architects)
Photographs: Mein Photo



