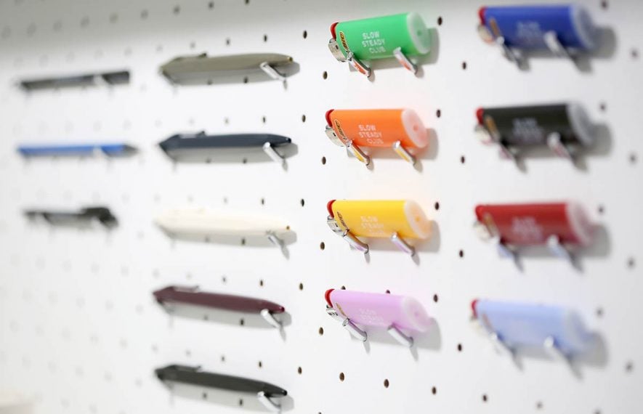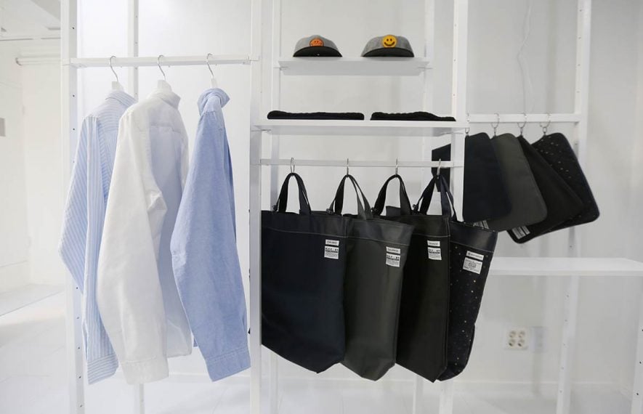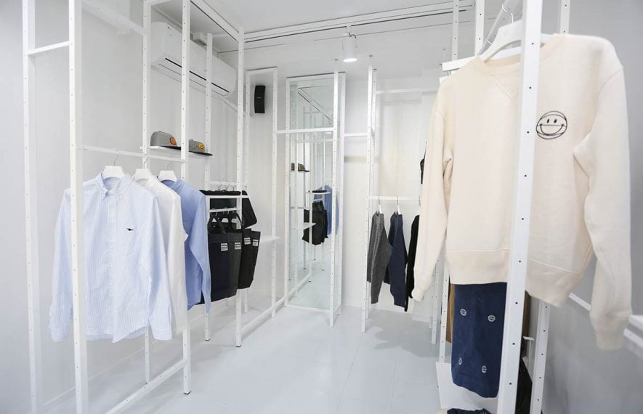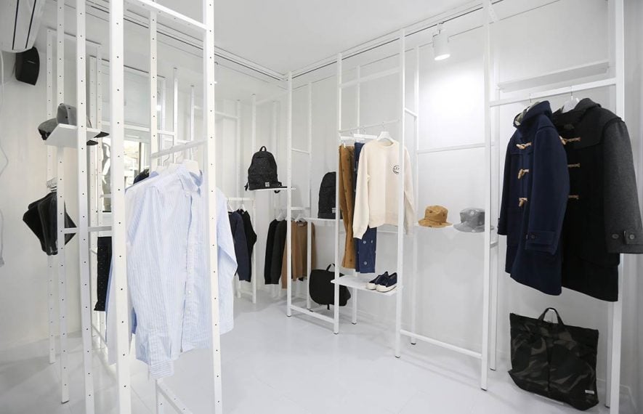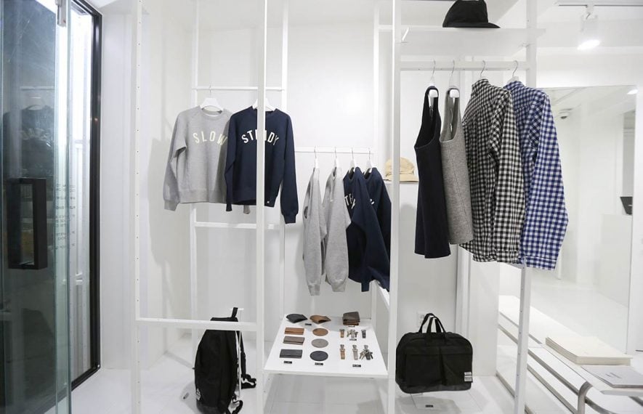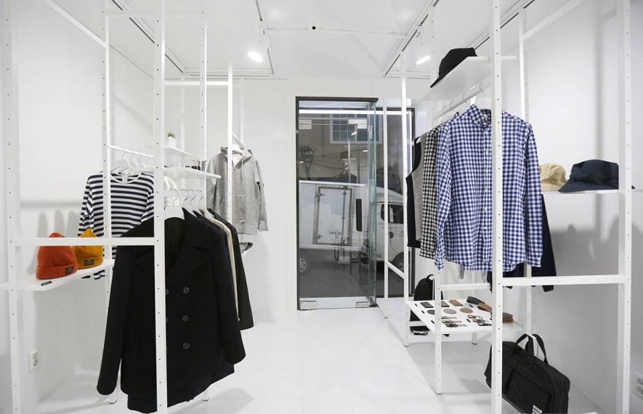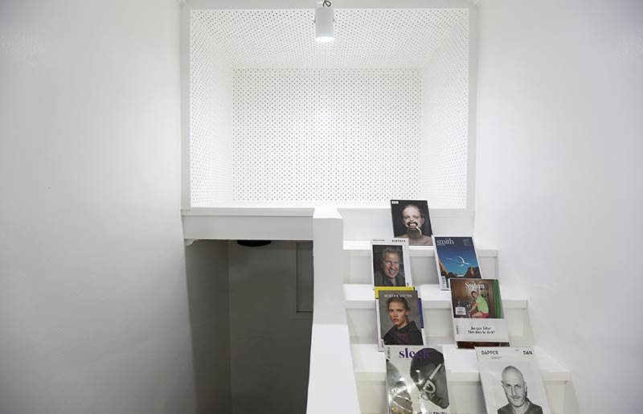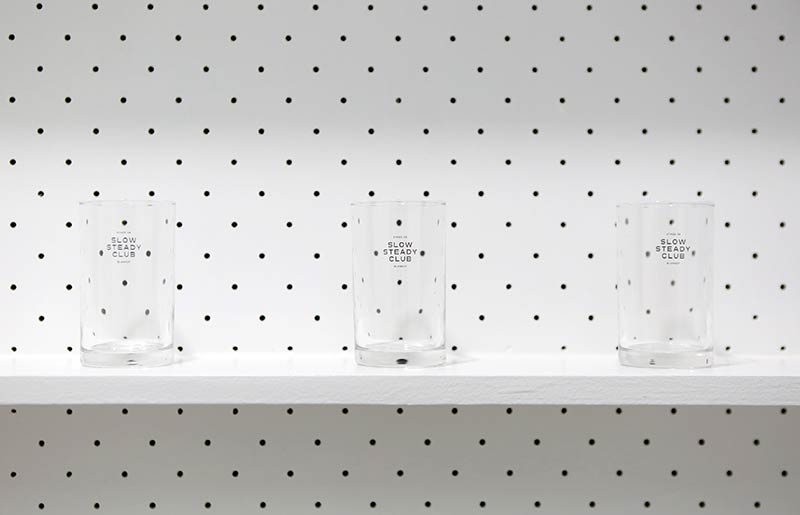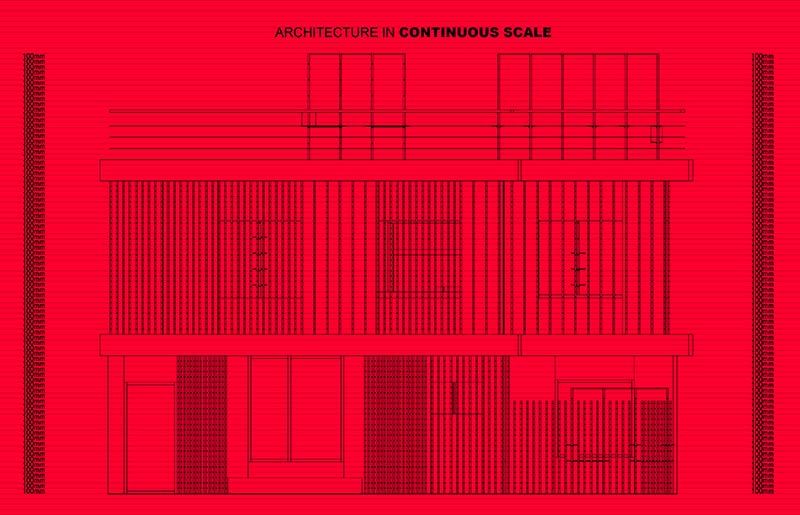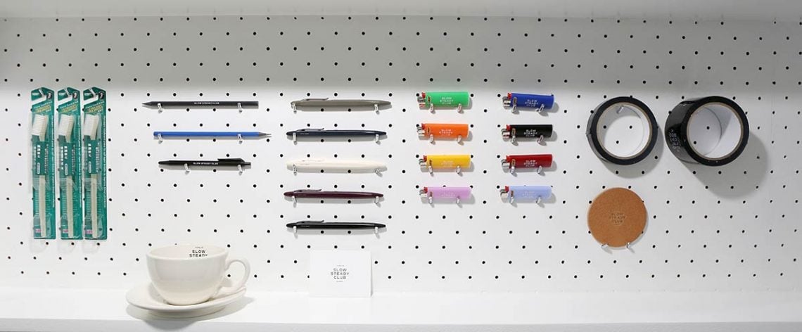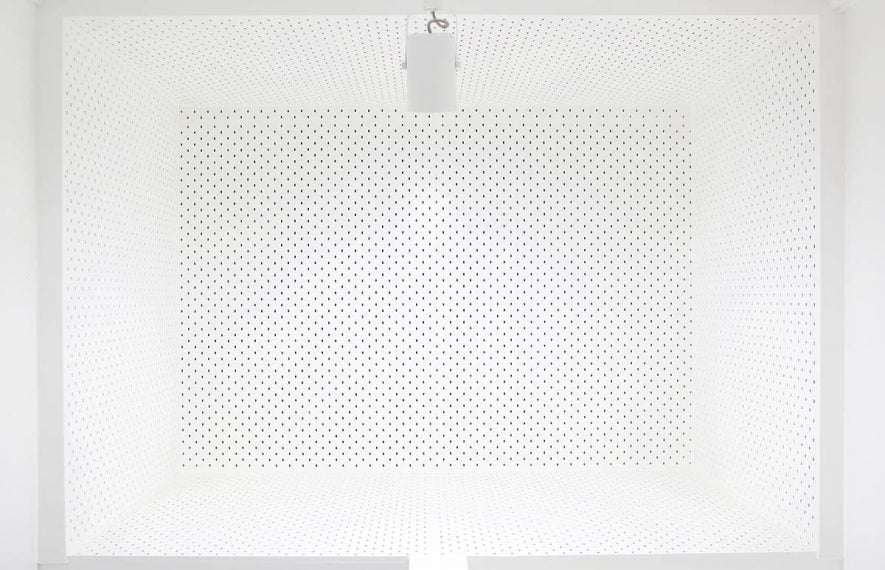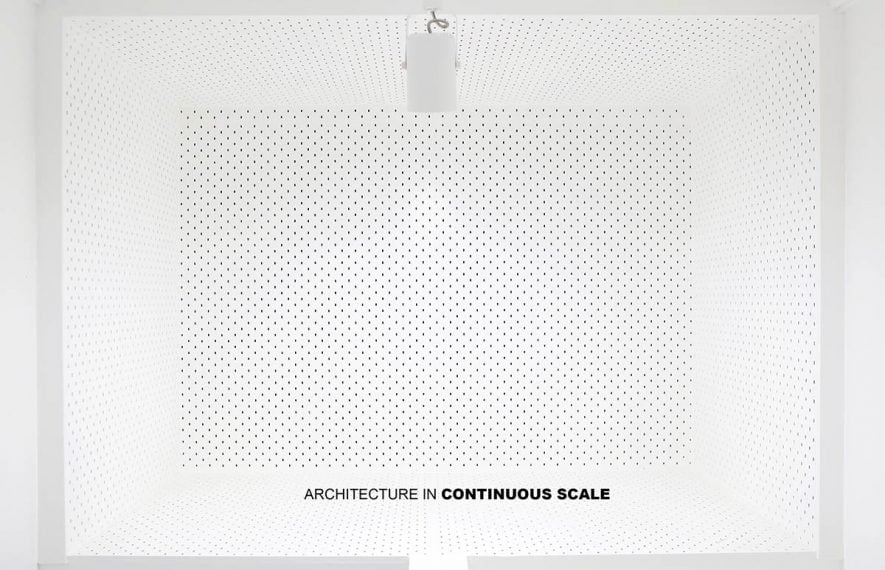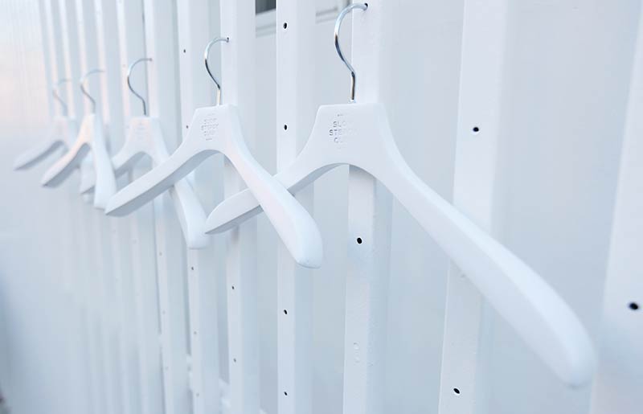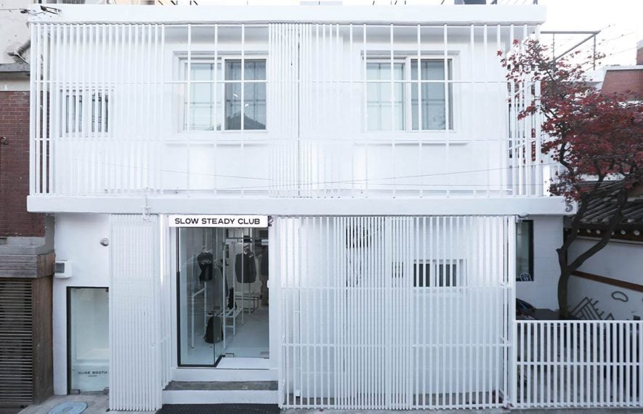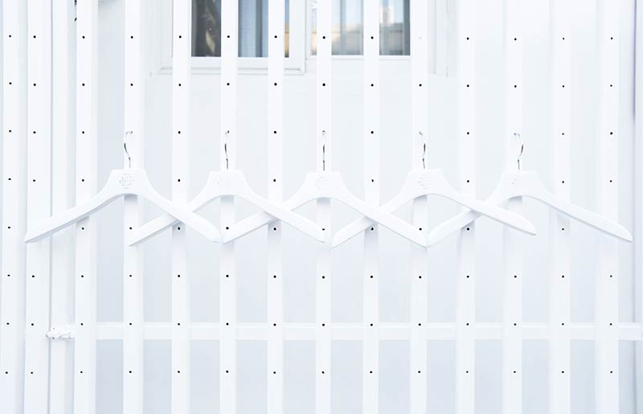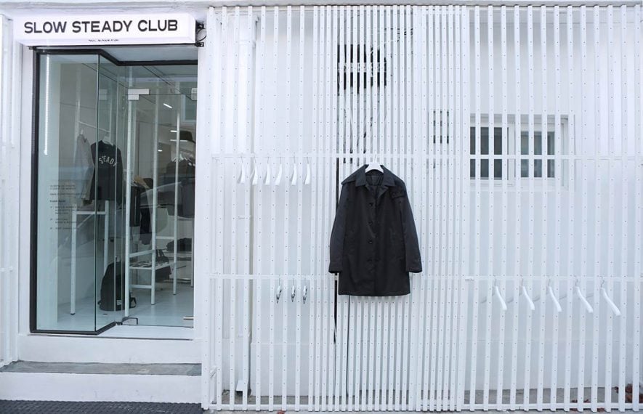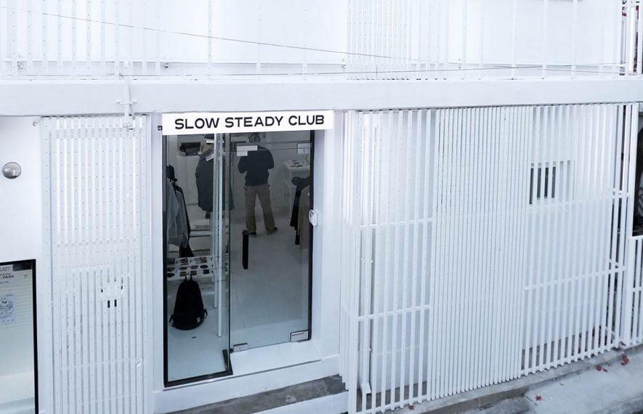
Disparate media, in this case fashion and architecture, has distinctive scale standards, which makes limitation for each other to be synthesized in space. In this renovation architecture project, IVAAIU City Planning of architecture and Blankof of fashion co-worked together to build and develop new integrated scale code for a fashion shop, Slow Steady Club.
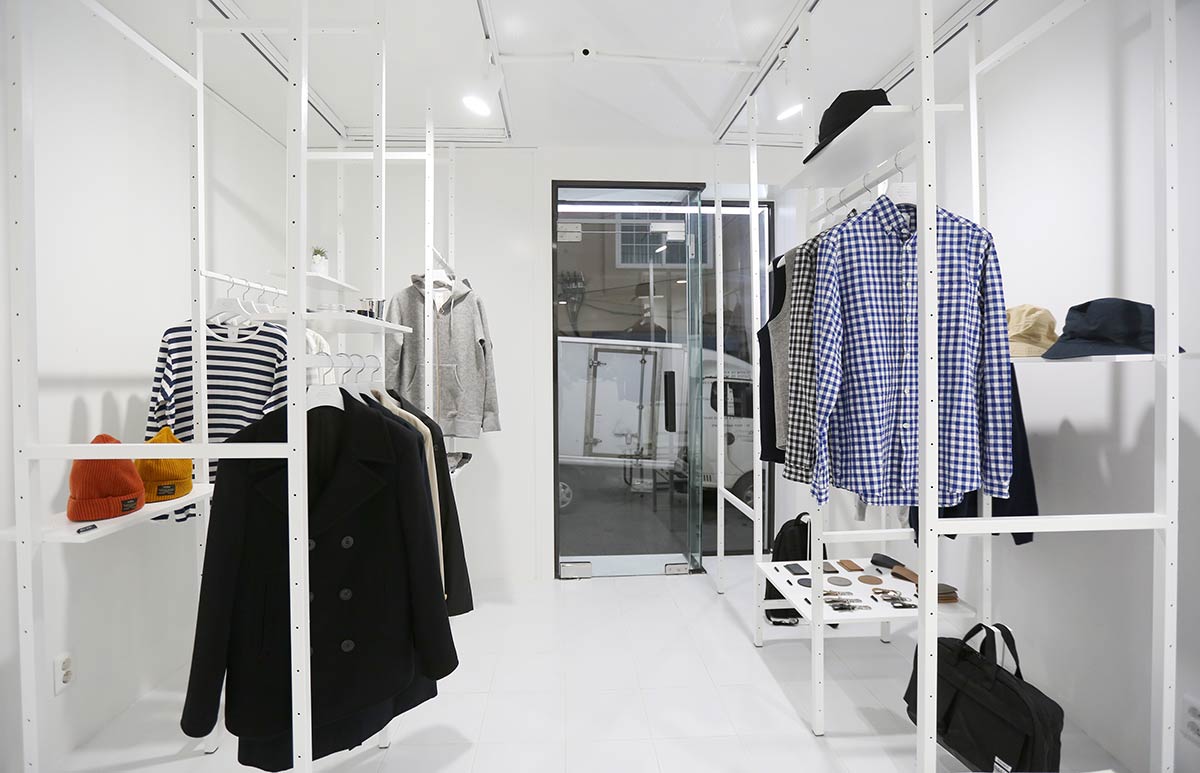
The conceptual structure of this code is inspired by Asada’s Scale, which was initiated by Takashi Asada in the Metabolism Movement. At this scale chart, he visualized the continuity of scale from atom to nebulae in relation to human. It presents the possibility of infinitely continuous scale code can be built crossing diverse media.

In this project, IVAAIU City Planning devised a new scale code which is consisted of the multiples of ten centimeters. Every spatial component in this building, including columns, surfaces, facades and furniture, have points, punched holes, within same scale dimension. This scale code created three dimensional matrix around the entire building and created multiple possibilities of space composition and function. Open programming of building with diverse idea is possible both in fashion and architecture mind through integrated scale code.
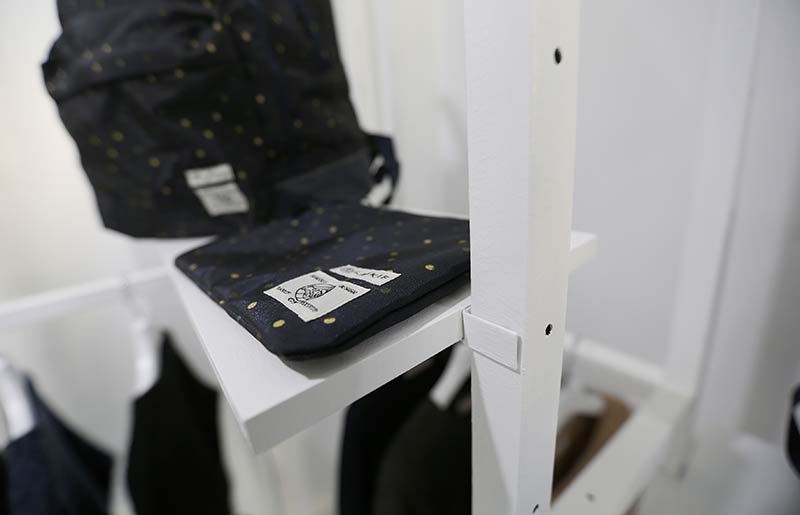
Project Details:
Location: Seoul, South Korea
Type: Retail
Area: 121.1 sqm
Year: 2014
Architects: IVAAIU City Planning (Donguk Agos Lee, Hyunjeong Noh, Gwon Hong, Sangchul Nam, Hancheol So)
Photos: TJ Choe



