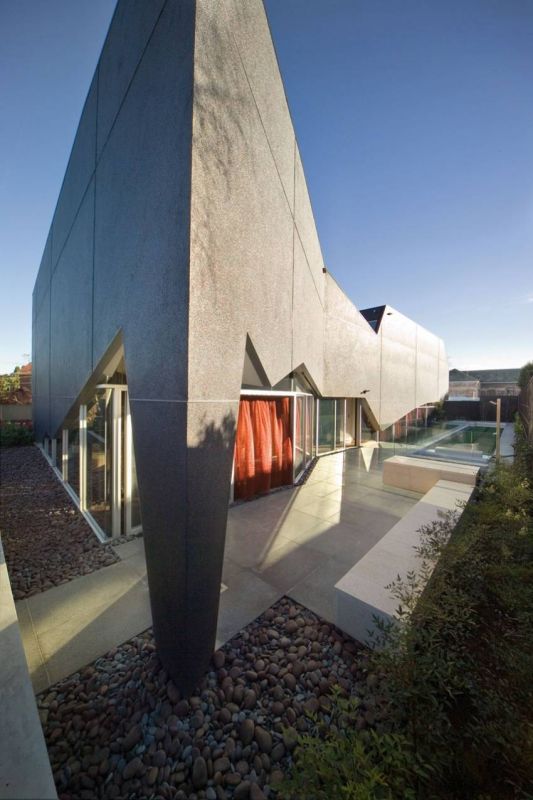
Unlike the single person archetype this is a family home and a first floor bedroom zone was required. The idea was then to invert the ground floor; its conceptual opposite the courtyard house became the first floor.

Not only was the dialogue between the two types of house experiential satisfying, it overcame the onerous planning restrictions of neighbourhood overlooking and allowed natural light into the central core of the ground floor via skylights in the courtyard.

When viewed from the private open space the building perches over the ground plane like a granite monolith – from the street it acknowledges the large Toorak house imagery and typology but with just a menace of a Nolan painting.
Project Details:
Location: Australia
Architects: McBride Charles Ryan – www.mcbridecharlesryan.com.au
Year: 2005
Awards: Australian Institute of Architects
Victorian Chapter Annual Awards
2006 Awards for New Residential Architecture



