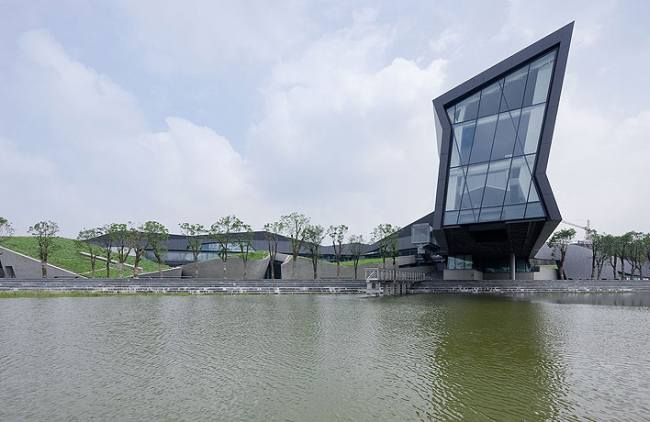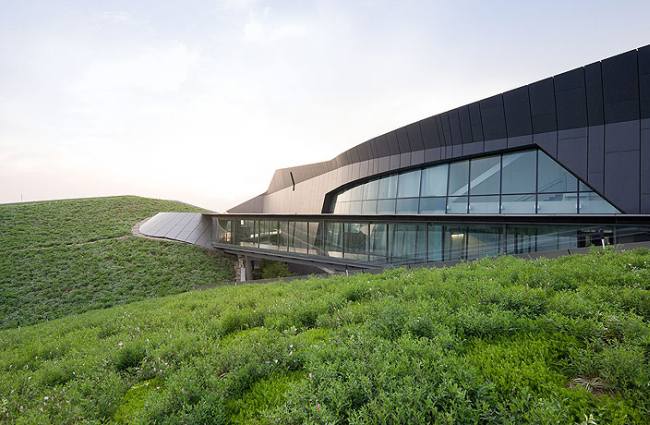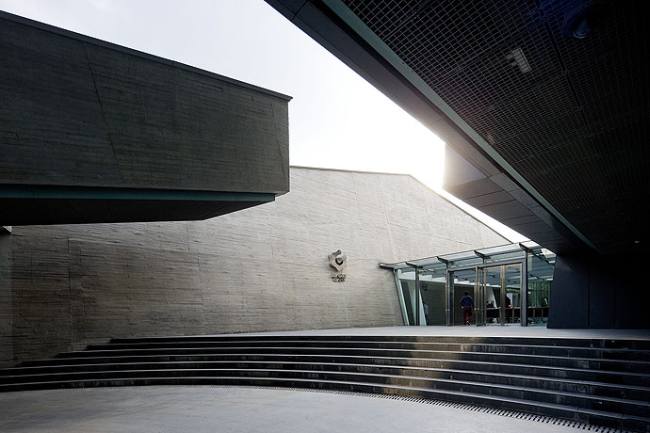
Emerging Organically from Complexity
The Giant Campus is a compact village that accommodates diverse programmatic functions in a flexible framework of architectural forms that move into and out of a sculpted landscape. An undulating office building and an augmented ground plane marry architecture to landscape and environment to site.

Liberated from a primary ordering device such as figure-ground, competing layers disperse, fragment, and integrate. The once clear delineation of man-made and nature blurs into a wet palimpsest, and familiar distinctions between city and landscape, site and non-site, imagined and real bleed into one another.


Landscape, once the blank canvas for architecture and urbanism, becomes an active tool, shaped by complex urban forces but also, reciprocally, shaping its context.
Project Details:
Location: Shanghai, China
Architects: Morphosis – www.morphopedia.com
Client: Giant Interactive Group
Site Area: 7.9 acres / 3.2 hectares
Size: 258,300 gross sq ft / 23,996 gross sq m
Program:Corporate headquarters office building, exhibition hall, conference rooms, auditorium, library, gymnasium, hotel, clubhouse, and pool
Design: 2005 – 2006
Construction: 2006 – 2010
Photos: Iwan Baan – www.iwan.com
Text: Morphosis



