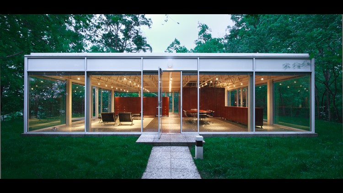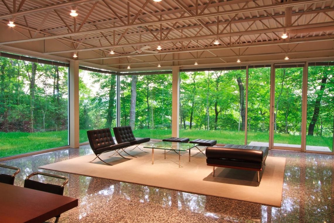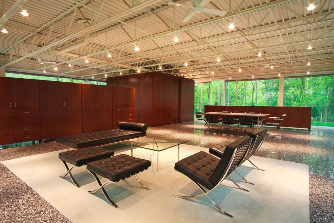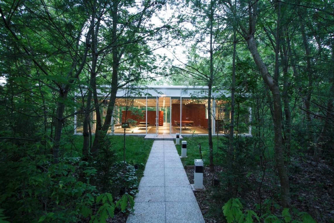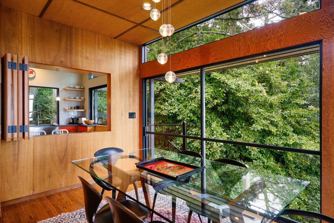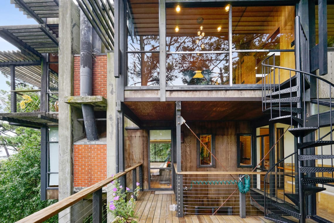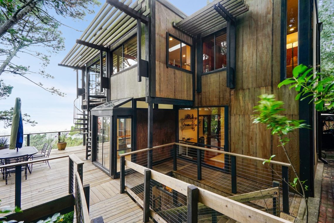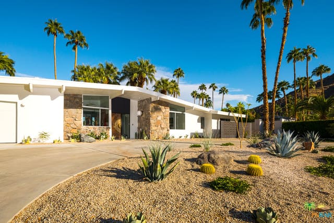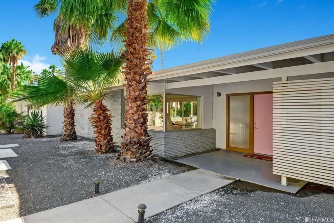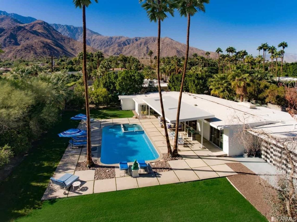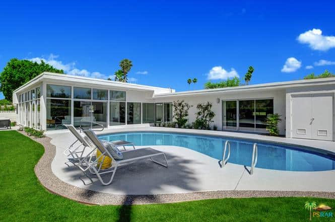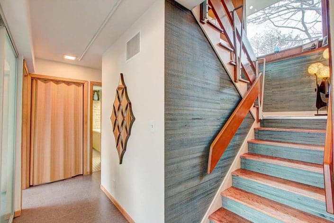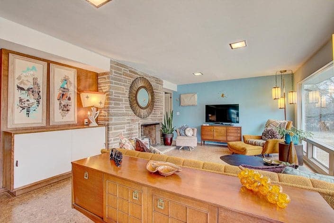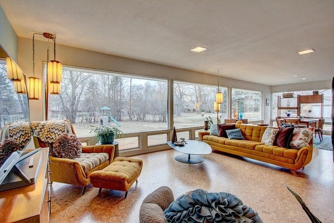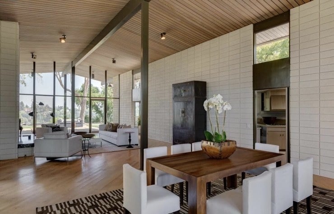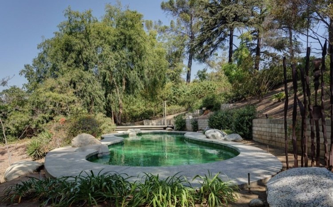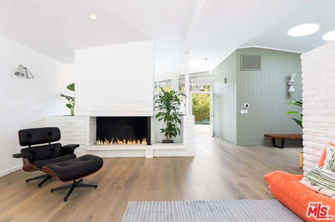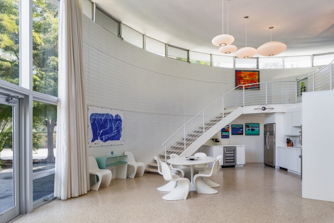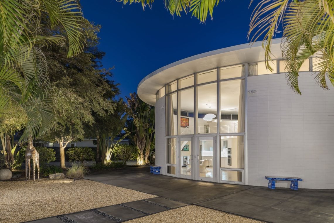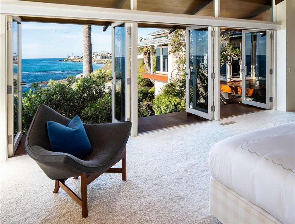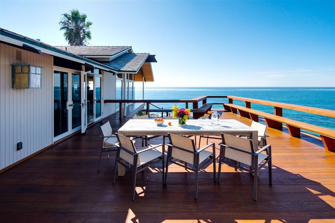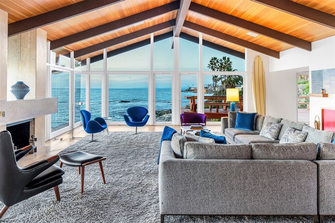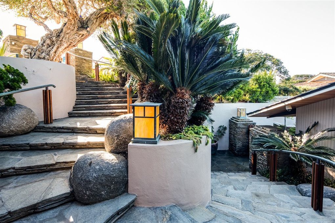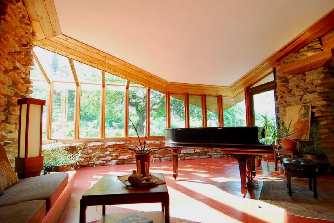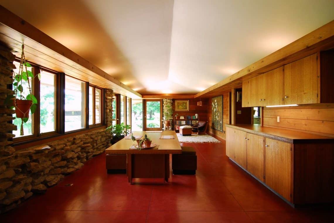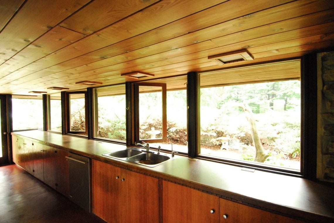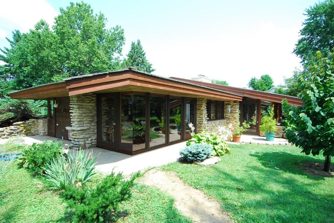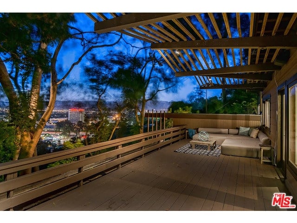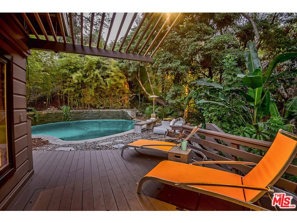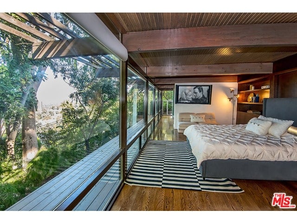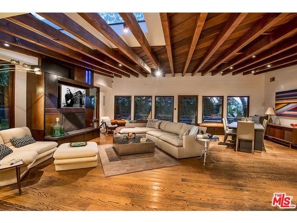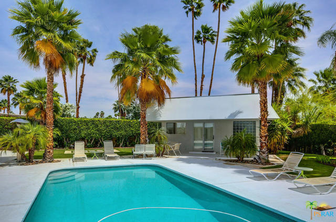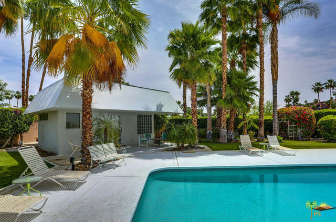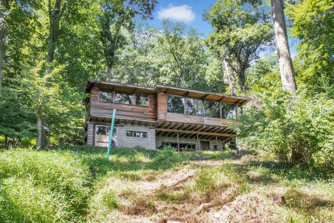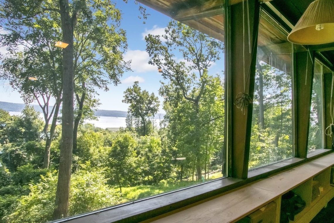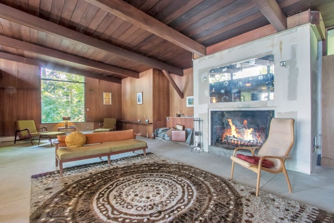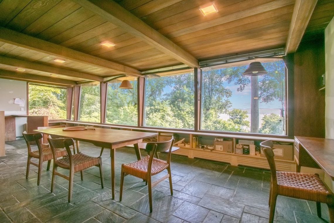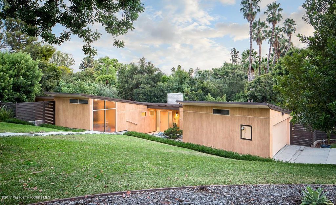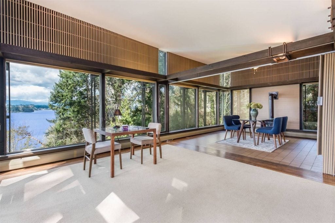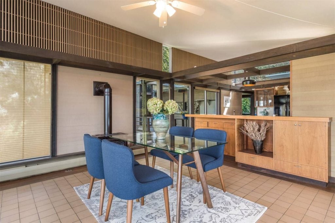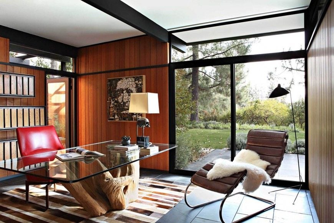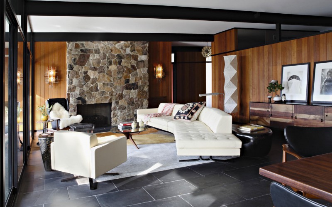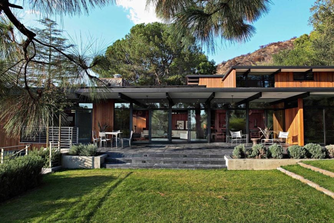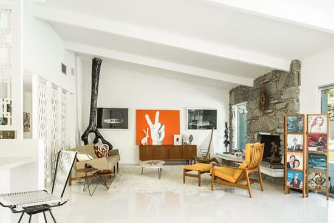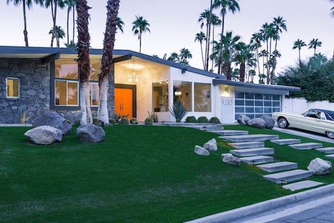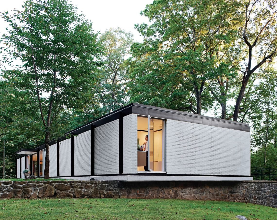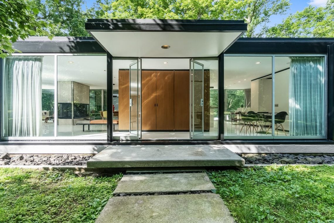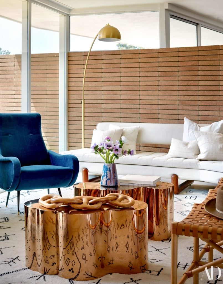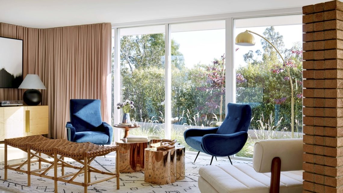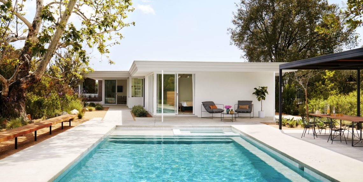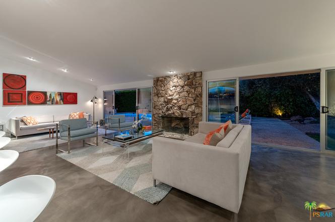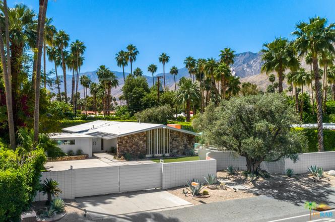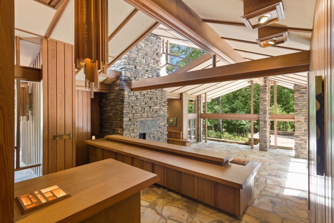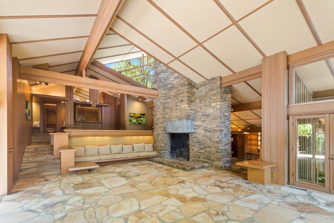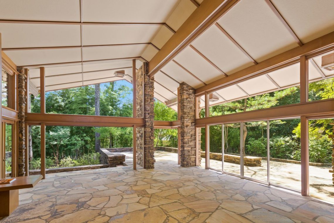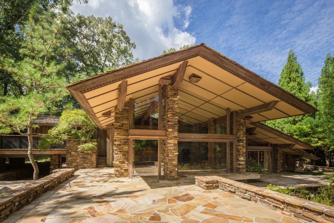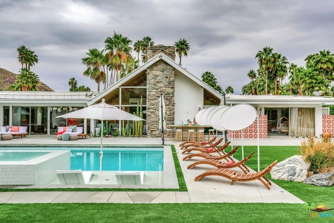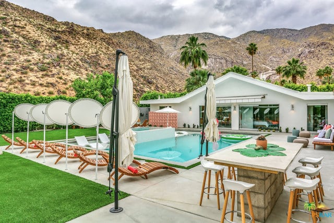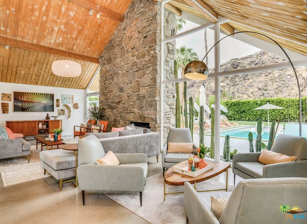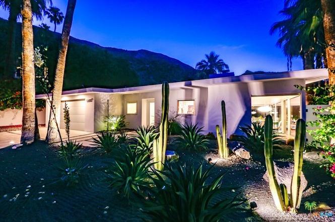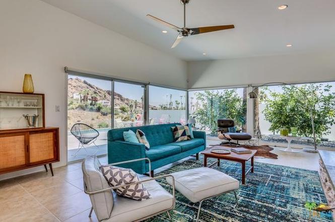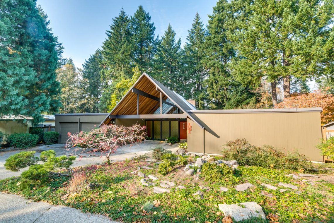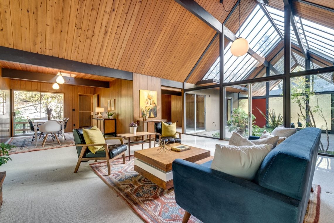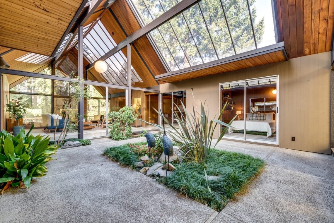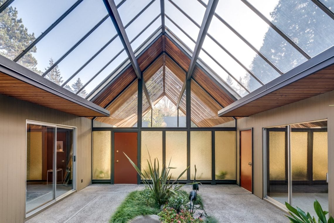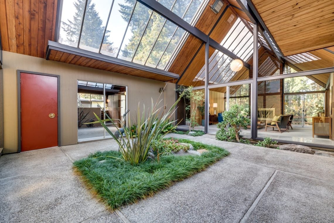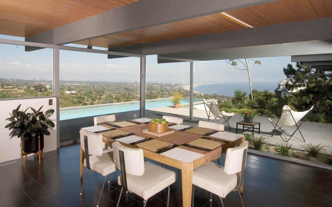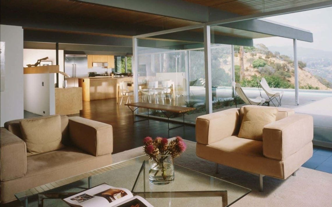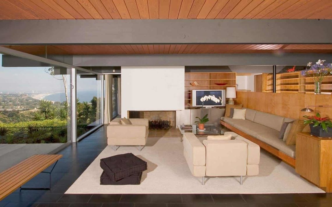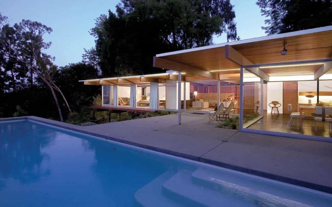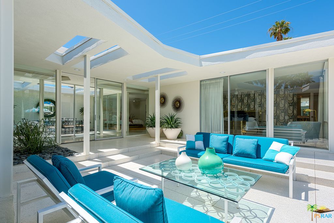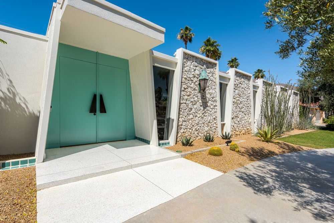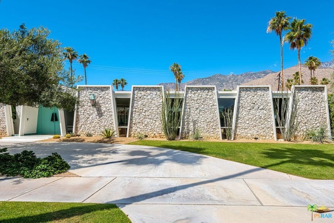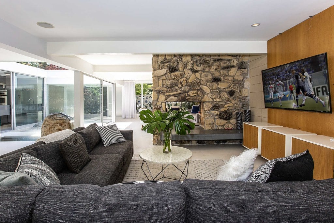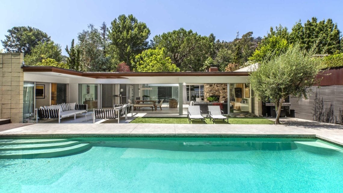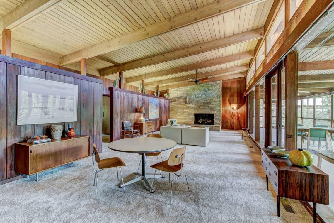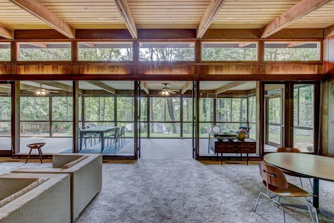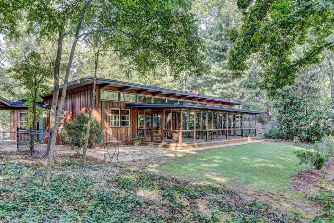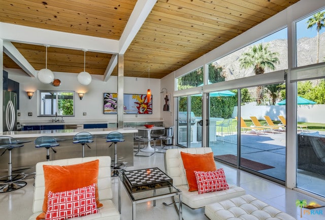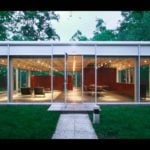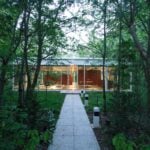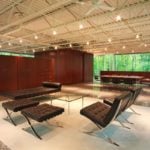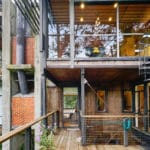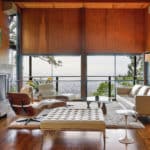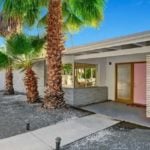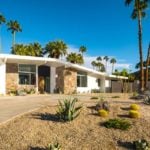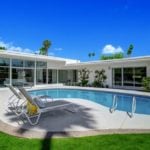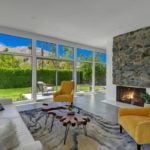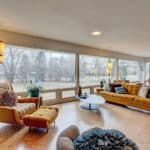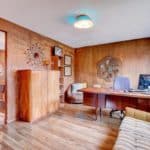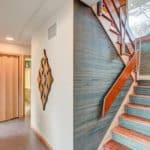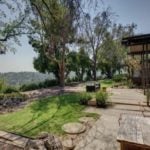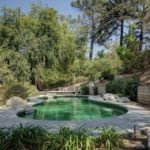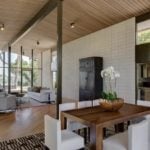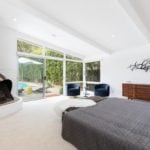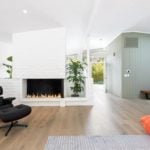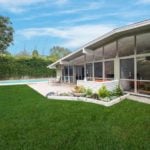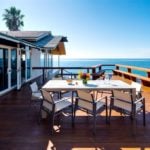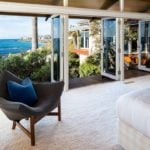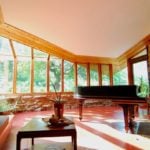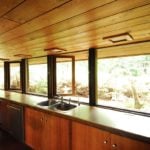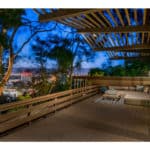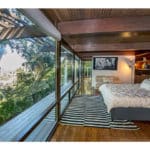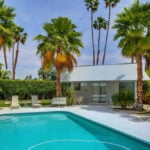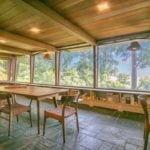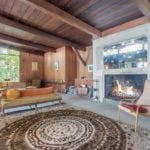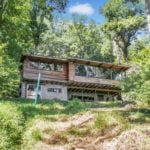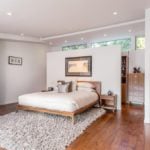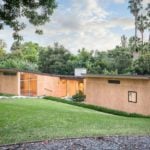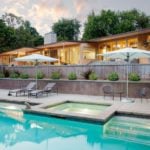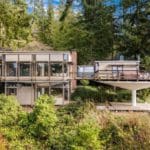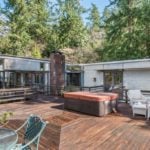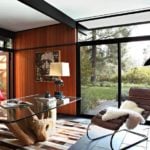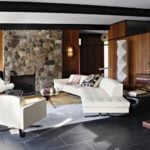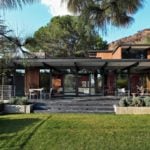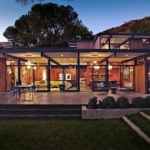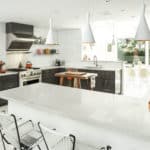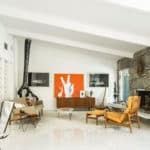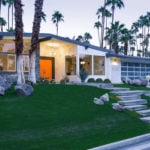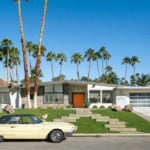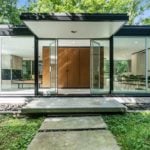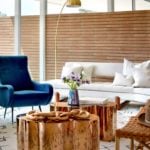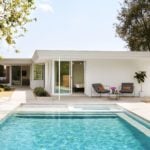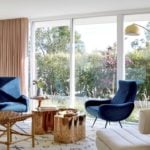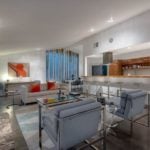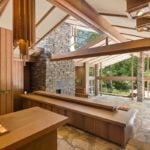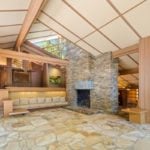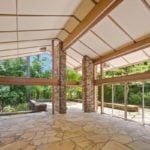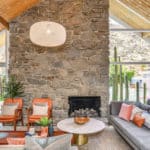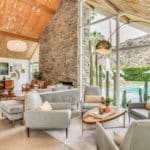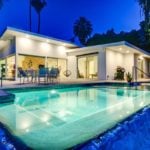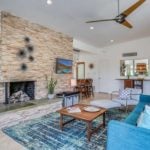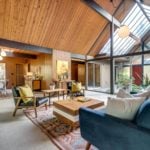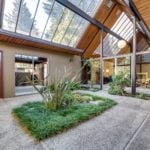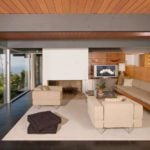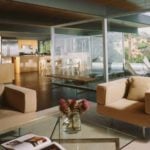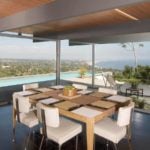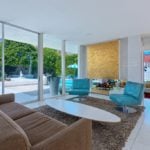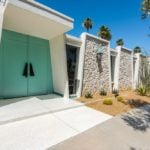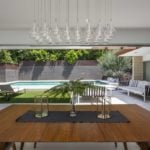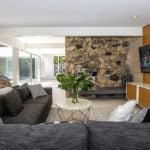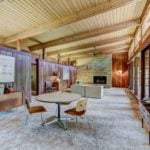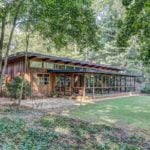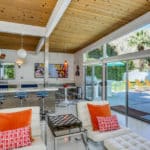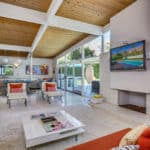Have you ever heard two architecture aficionados talk about mid-century homes? Mid-century architecture is intriguing not only for those involved in the field but also for regular people.
Why is a mid-century house such a fascinating focal point of interest? As it happens, the architectural prowess of artists half a century ago was in another league. With relatively limited technology and resources, those architects built some of the most awe-inspiring houses that continue to appeal to us even today.
Mid-century style of designs, combined with new resources creates interiors and exteriors that you simply cannot overlook. With that in mind, we have shortlisted 29 of the best mid-century homes that you should look at for examples and ideas.
Best Mid-Century Home Exteriors and Interiors
Without further ado, let’s analyze and break down all the details of mid-century home interiors and exteriors. These recommendations are not ranked based on quality or price, so don’t look for the most reasonable or the best house at the numero uno spot!
-
Glass House in Tennessee Inspired by Mies
For all the glasshouse lovers out there, we have handpicked a Mies-inspired glasshouse in Tennessee. Like the majority of the design world, we have been intrigued by the architectural prowess of Mies. The Farnsworth House continues to be the pinnacle of mid-century glass house architecture, so why wouldn’t you want to get a similar home?

This 1,600 square-feet home is located on 1.2 acres of wilderness in a South Knoxville neighborhood. We especially liked the flat roof design consisting of 40 x 40 steel beams. When you look at this home, the sizeable ground-to-ceiling glass panels will probably be the first thing you notice.
You need not worry about compromised privacy because of the all-glass walls in this house because the only neighbors you will have would be pine and maple trees. This one-bedroom, one-bath home serves as the perfect solitary retreat amidst Nature.
William Starke Shell took more than a decade to build this house. It is furnished with rolling mahogany cabinets and several leather chairs.
-
Midcentury Home Near San Francisco
The next home on our list of recommendations was designed by Joseph Esherick, an AIA Gold Medal architect. It is a wood-framed, multi-level home standing on a slope in Montclair Hills. You can enjoy picturesque views of the Bay and Golden Gate Bridges. This house was constructed in 1963 and remained in the original condition (except bathrooms, which have been renovated and updated).

It is a four-bedroom house within an area of 2,391 square-feet, sprawling on a half-acre land. We especially liked the several balconies, decks, walkways, staircases, and cantilevers in this house. If you are an avid reader, you will love the floor-to-ceiling bookcase in the spacious living room.
Its interiors feature sliding glass panels, high ceilings, clerestory windows, and wood-paneled walls and ceiling. The exteriors include decks and balconies that offer sufficient outdoor space. There are decked pathways to explore the surrounding grounds.
When it comes to the aesthetics of this house, it resembles a treehouse.
-
Quintessential Mid-Century Modern House
If you are looking to buy or build a spacious mid-century house with luxurious modern amenities, you can take inspiration from this gorgeous house in Palm Springs. It is a quintessential mid-century modern home with large, open spaces inside and out.

We especially liked the open floor plan of this house. The back wall, which is nearly all-glass, provides a breathtaking view of the pool and the massive woody area outside. It is almost like the perfect blend of interior and exterior space, making the inside area seem more prominent. It has been remodeled beautifully, indeed!
Although this house was initially built in 1954, it offers modern interiors without compromising on the mid-century feel. The house is surrounded by tropical trees and plants, which is a nod to its Palm Springs location.
The white-washed walls and ceiling look nothing short of elegant while maintaining sheer simplicity. Beamed ceilings, attractive wall decor, beige tiles to match the sofa set – everything adds to its beauty.
It is spread over an area of 2,342 square feet and has three bedrooms and three bathrooms.
-
L-Shaped Mid-Century House
When it comes to sheer luxury and elegant design, only a few houses can compete with this next recommendation of ours. This L-shaped house has three bedrooms and three bathrooms spread over an area of 2,557 square feet. It was designed in 1961 by Marc Sanders.
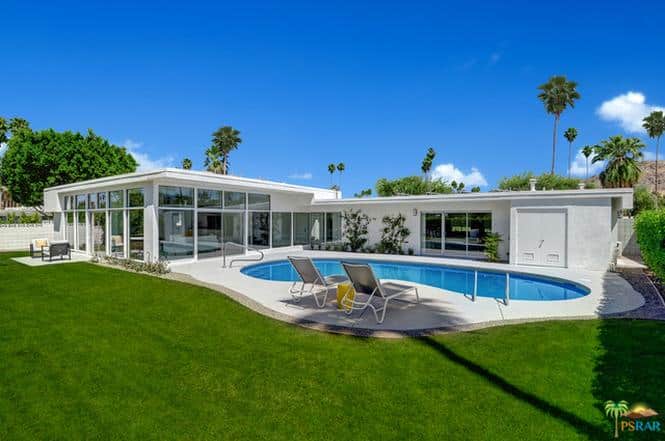
Golf is synonymous with luxury, so this house’s location on the Indian Canyons Golf Course should tell you a thing or two. Its living area has been redesigned to include large clerestory windows and has an open floor plan. As a result, you get picturesque views of the magnificent mountains nearby.
Some of the added luxe features include quartz countertops, state-of-the-art appliances, and custom European cabinetry. The entire house has a neutral and soothing color theme consisting of gray and white. Designer tiles, LED lighting, solar panel system, floating glass showers, and other high-end fixtures constitute the additional amenities you get in the house.
And yes, we almost forgot that this house also has an in-ground, heated swimming pool!
-
1950s Home in Wisconsin
This home in Bayside, Wisconsin is inspired by the famous Upside-Down House in Connecticut. Donald Grieb created a near-replica of the home, as seen in a magazine. The owner, John Johansen, explained the original home’s idea. It was a desire to live among the trees while having a feeling of being suspended.
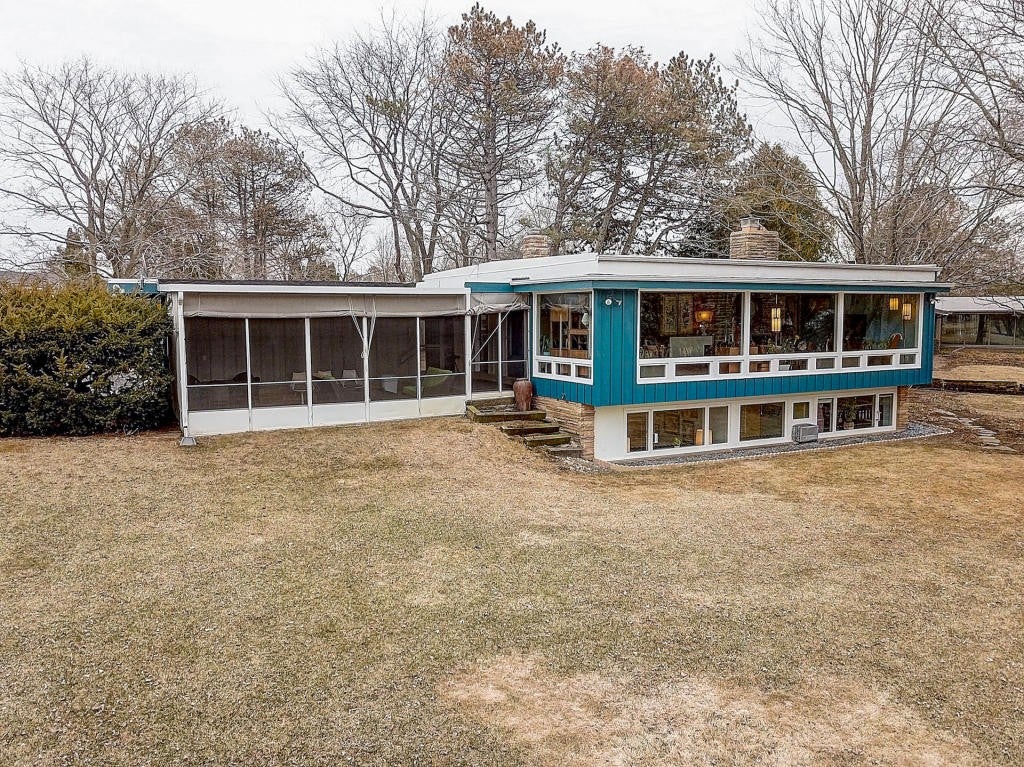
Mimicking the original design, this Midwestern abode has the living room above the bedrooms. Unlike some of the other incredibly expensive homes on our list, you can own this beauty for slightly over $400,000. It spreads across 2,100 square-feet and features a wooden construction.
We especially liked the open-concept dining and living areas that cover the entire length of the top floor. You get picturesque views of the trees, thanks to the glass frame walls. Its wood paneling and double-faced stone fireplace are perfectly complemented by new cork flooring.
There are three bedrooms, a bathroom, and an office downstairs. This house is built on a half-acre land, which includes a screened porch.
-
Meryl Streep’s Mid-Century California Home
The next house on our list has been purchased by Meryl Streep, one of the greatest performers the world has seen. Costing $3.6 million, it is the perfect example of a luxurious mid-century mansion. It is located in Pasadena, California and is set on a large, private property.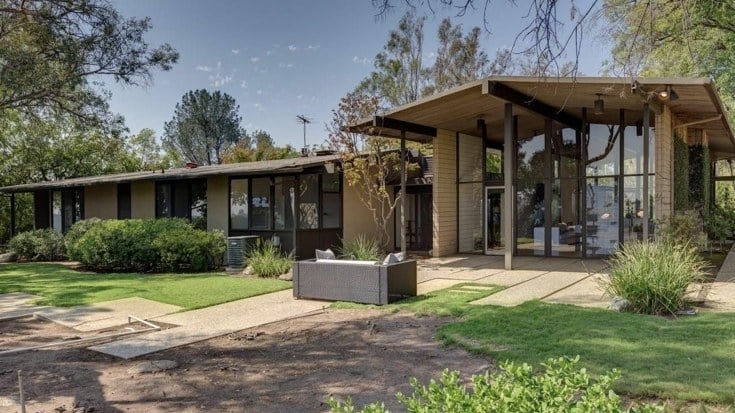
Designed by architects Smith and William, this 3,087 square foot house features high ceilings and glass walls. It has been planned excellently to ensure that you get a fantastic view of the landscape from each of its three bedrooms.
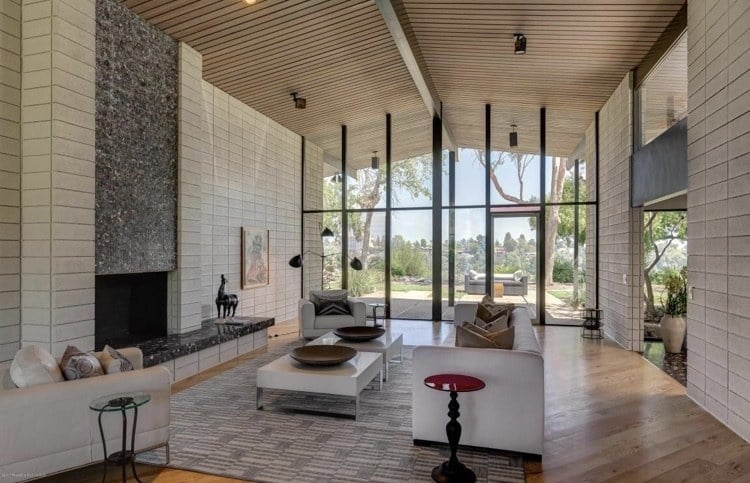
The long and sleek driveway leading to the house feels almost cinematic – perfect for a legendary actress. The house has a touch of authentic Japanese inspiration in its architectural design, especially the living room with a dramatic post and beam style layout. The tall ceiling and single central beam in the living room complement its hardwood flooring and large glass facades.
It also has a swimming pool in a natural setting and lavish grounds full of trees.
-
Mid-Century House in Encino Hills
This 4-bedroom, 3.5-bathroom house is a mid-century haven that was built in 1956. The home spans across 2,720 square-foot, while the entire property measures approximately 20,976 square feet. So there is a lot of exterior space here, and it does not disappoint one bit!
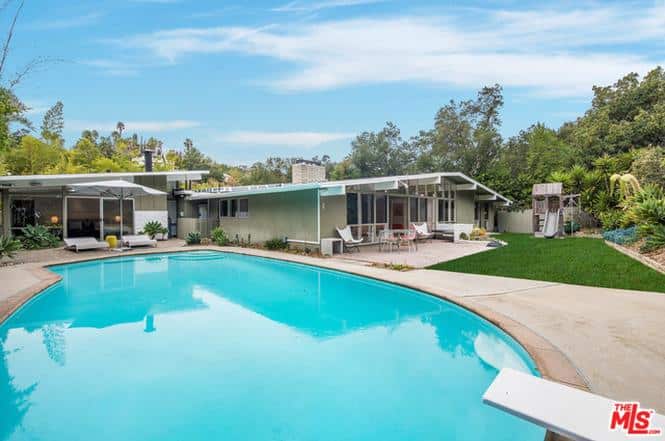
A long, narrow, and winding private road leads to the house. Its interiors are spacious and elegant with entire walls of windows. Some of the highlights of the house are its master suite with a fireplace, walk-in dressing room, spa bath suite, dedicated dining area, and an additional master suite.
We especially liked its large oval-shaped swimming pool, which is set in a vast, green lawn landscape. This house is serenely quiet, making it perfect for relaxation and solitude. The kitchen has been updated with popular, premium appliances and offers a seemingly endless counter space.
-
Circular Home in Florida
If you want to buy a unique million-dollar mid-century home, take a look at this circular home in Sarasota, Florida. It features an entirely circular design, which is sure to be noticed by everybody who passes by. The Hilton Leech Studio and the Round House are two of its more famous names.
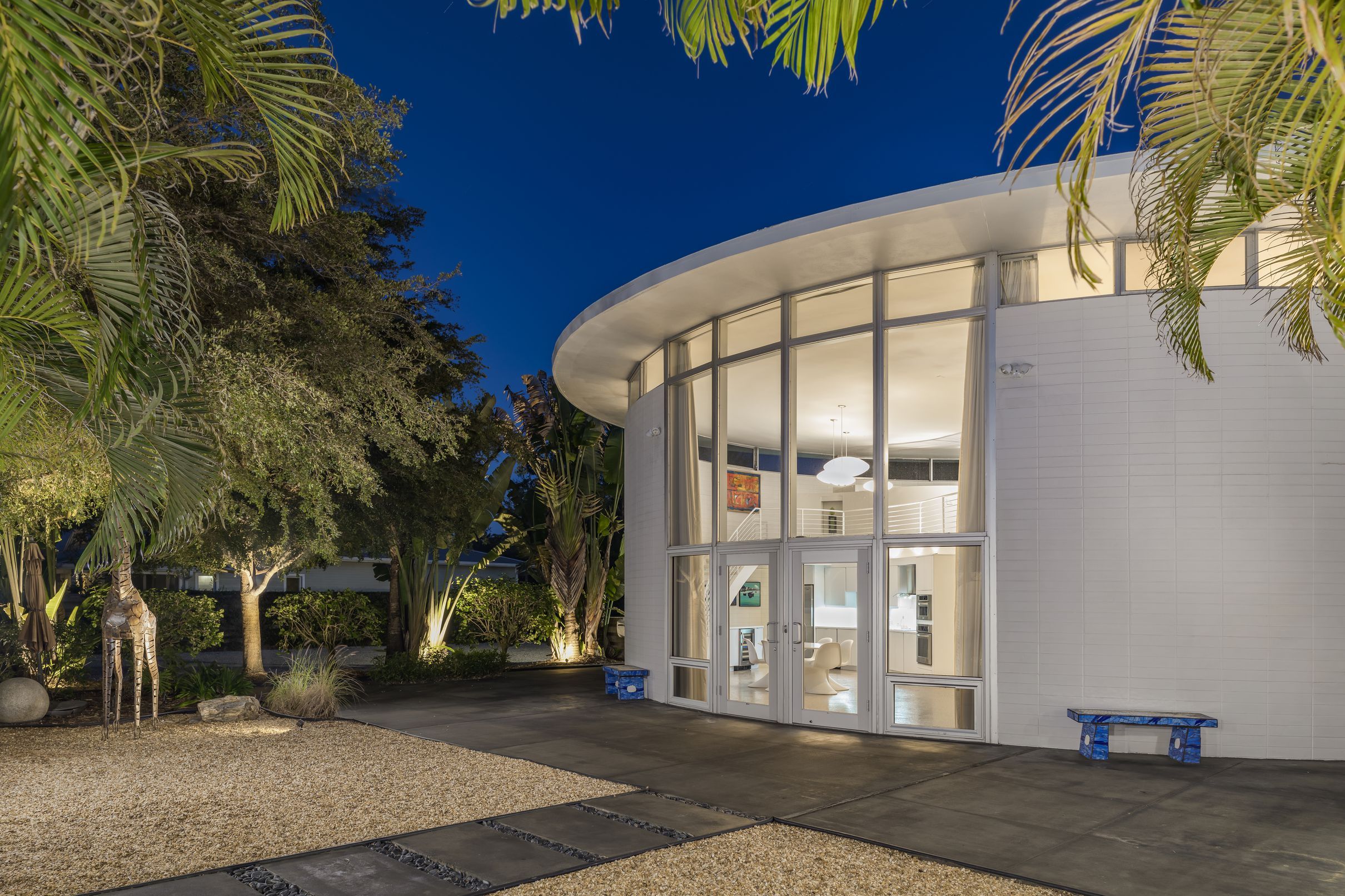
Artists Dorothy and Hilton Leech used it as their home and teaching studio. It was designed originally in the 1960s by Elizabeth Boylston and Jack West and has been updated by local architect Tatiana White recently. This masterpiece of a home is one of the best midcentury homes from the Sarasota School of Architecture.
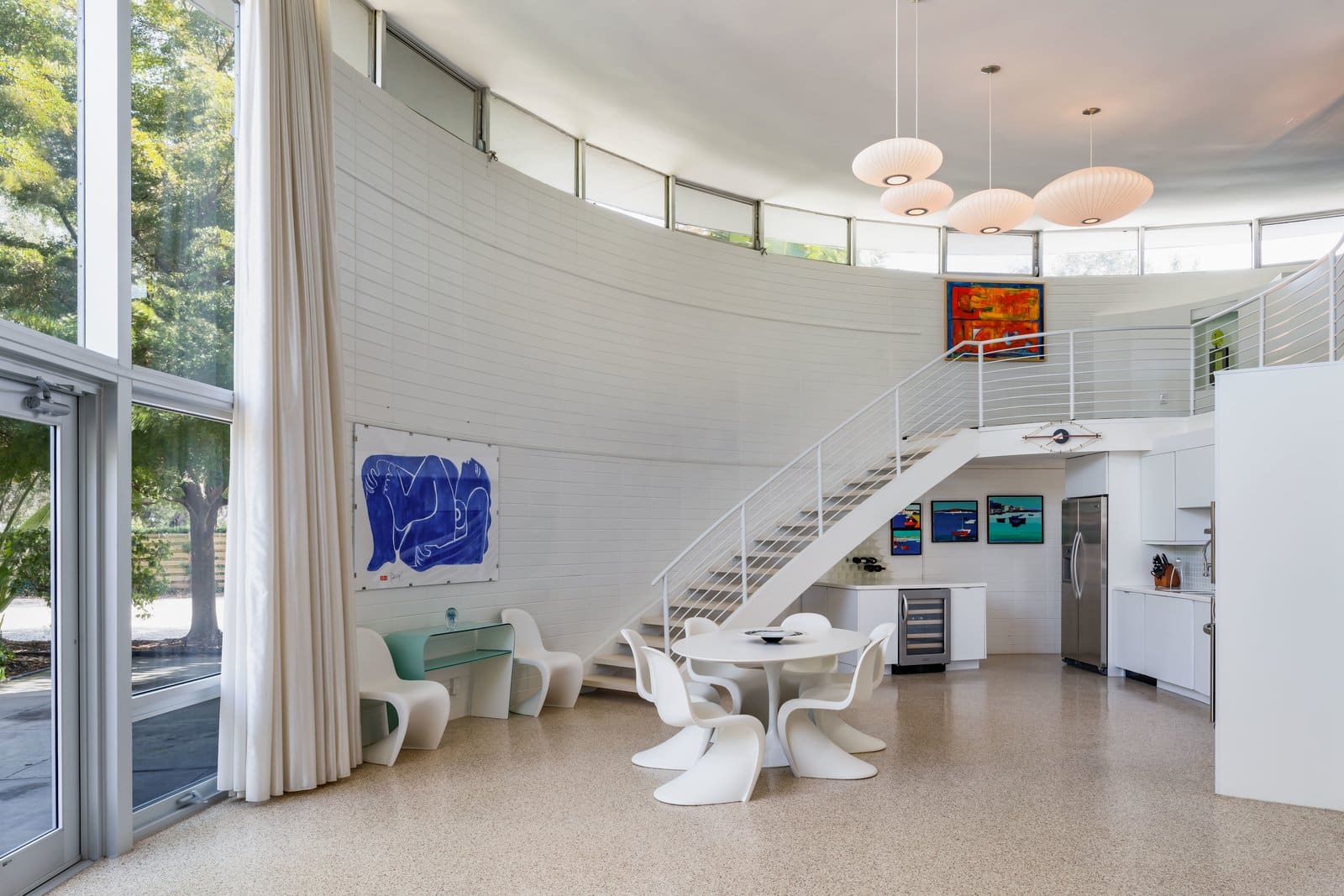
There is a lot to appreciate here – 18-foot ceilings, clerestory windows, cantilevering flat roof, double-height spaces, and white brick interiors and exteriors. The area of this house is approximately 2,714 square feet. It has three bathrooms and two bedrooms.
It is a spacious house located on three private lots and includes gardens and a heated pool. There is a mezzanine upstairs containing lounge area and an office.
-
Mid-Century Modern Beach House
One of the costliest houses on this list, you need to have a budget of almost 17 million dollars to buy the 6266 Camino De La Costa. Being located on one acre of oceanfront land, it is pure gold when it comes to beach houses. You can enjoy panoramic views of the Pacific Ocean straight from the living room of this house.
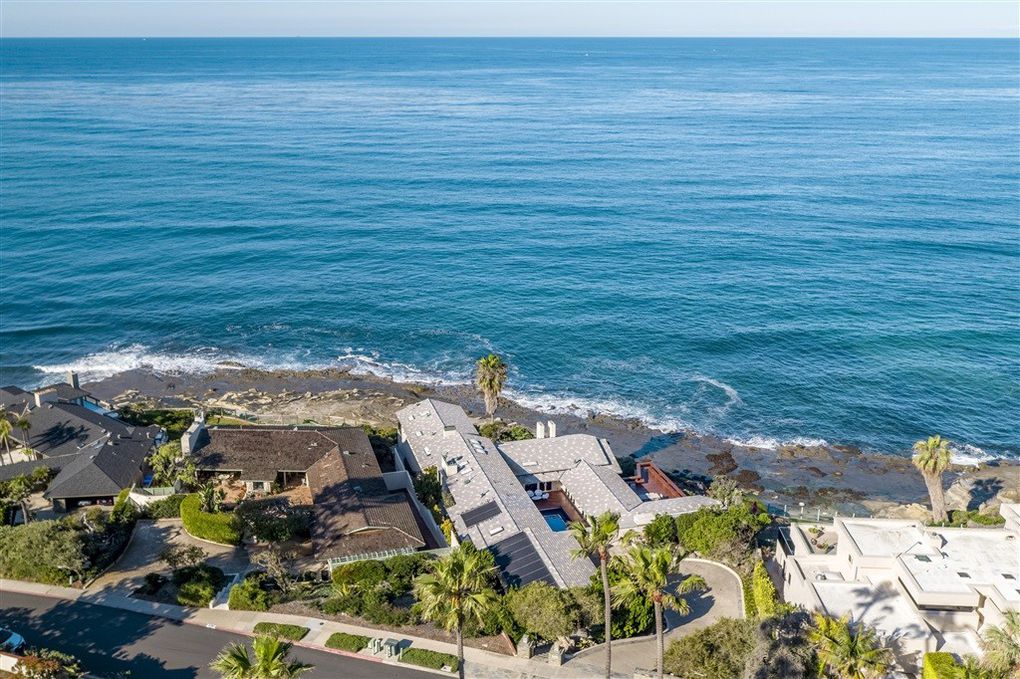
It was designed in 1970 by Frederick Liebhardt, who was a student of Frank Lloyd Wright. It is a two-story house, with one level having the living room, kitchen, and entertainment spaces. And the other having four bedrooms, five full bathrooms, and three partial bathrooms.
This house is spread over an area of approximately 6,338 square feet. There are three fireplaces in the house. We especially liked its massive ocean view deck made of teak wood. It also has a swimming pool that is protected from the cold ocean breeze.
-
Frank Lloyd Wright Style Home in Illinois
For those of you who would not mind relocating to a small prairie town called Polo, which lies about two hours to the west of Chicago, this house offers excellent value for money. Coming at a modest price of 325 grand, the 2,522 square-foot home sits on a 2-acre property, containing an orchard and an organic garden.

The key highlight of this house is its organic style inspired by none other than Frank Lloyd Wright, a name most architects are familiar with. It was built in 1962 by Verne Lars Solberg and has been restored recently.
You get three bedrooms and two bathrooms in a Usonian style house that features custom-designed furniture and lamps, as well as original cabinetry and built-ins. It has the much-sought south-facing orientation, which is beautifully complemented by a rebuilt atrium and floor-to-ceiling windows.
We especially liked the concrete floors in this house, which provide in-floor radiant heating. You also get insulated, in-floor heating bathtubs in the bathrooms. The flat roofs, stone fireplaces, and large cantilevered overhangs pay homage to Wright’s style.
-
Mid-Century House in Los Angeles
This LA home was initially built in 1949 but has been heavily remodeled since then. It has four bedrooms and three bathrooms. With an area of approximately 2,503 square feet, it is spacious enough for anybody. Known as the Multiview Drive, this house is nothing short of marvelous!
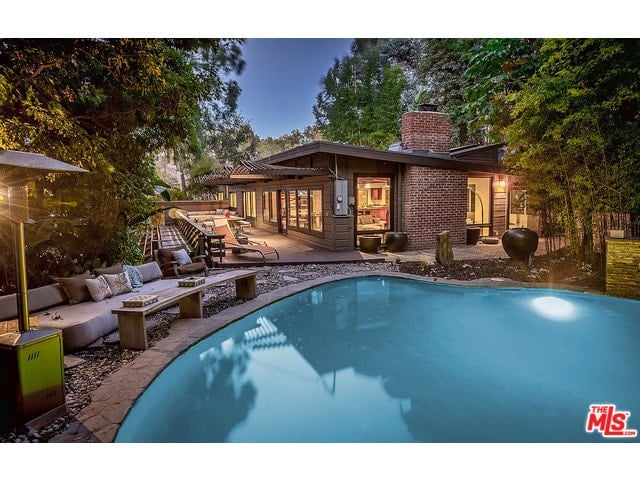
You name it, and this house has it – deck, lawn, patio, swimming pool, and even a fire pit. We especially liked the master suite in this house because it opens on to a deck that lends a mesmerizing view of the city. Its pool has a beach-style entry, which is pretty cool!
One of the attractions of this house’s interiors is its common space, which is in perfect sync with traditional mid-century design. The kitchen, dining, and living areas seamlessly flow into one another and connect to lush lawns and the large pool. Its lofted ceilings feature a post-and-beam design with thoughtfully placed lights.
-
Mid-Century House with Manicured Grounds
The next recommendation we have is one of the best houses with manicured gardens. It features an elegant white theme for its exteriors as well as interiors. The main house has four bedrooms and four bathrooms, while the independent guest house has one bedroom and one bathroom.

This house was initially built in 1958 by Alexander Construction Company. It features some prominent mid-century aspects like dual pane sliders and windows, plantation shutters, tongue and groove ceilings, and a large stone fireplace in the living room. These two segments are spread over 3,757 square feet while the entire property (including the grounds) measures 16,553 square feet.
There is an office space, walk-in closet, dry sauna, and a second fireplace in the master bedroom. This house also has a private swimming pool, backyard, spa, outdoor shower, and other entertainment areas.
You might want to tweak the design of its large kitchen. The exposed beams inside the house are beautifully lit up with fabulous lighting.
-
Mid-Century House Outside New York City
Just 40 minutes away from Central Park in New York City, this 1950s-style house is perfect for anybody who is looking for authentic mid-century architecture sans modern updates or renovations. This house overlooks the Hudson River, offering unparalleled views through its five huge transom windows.

Although the house was partially destroyed, it still holds up in excellent condition. You will have to undertake some renovation and remodeling work in the kitchen and bathrooms. Other than that, this two-bedroom, two-bathroom house has everything you may need.
Covering an area of 1,755 square feet, it has a large living area and dining room. We especially liked the authentic teak and cherry woodwork used in the construction. And the built-in shelves and beamed ceilings give the perfect mid-century feel.
There is a large fireplace on the main floor and an additional fireplace in the walkout basement. This house is set on a property of 1.46 acres, filled with forests. The covered patio and greenhouse add significant value to the exterior of this house.
-
Kristen Wiig’s Mid-Century Home
Kristen Wiig, of Bridesmaids and SNL fame, purchased a mid-century home in Pasadena, California for nearly three million dollars. It was designed and built-in 1947 by Nomland & Nomland. The lot size is 14,989 square feet (not the largest on this list), and the house is spread over 3,425 square feet.
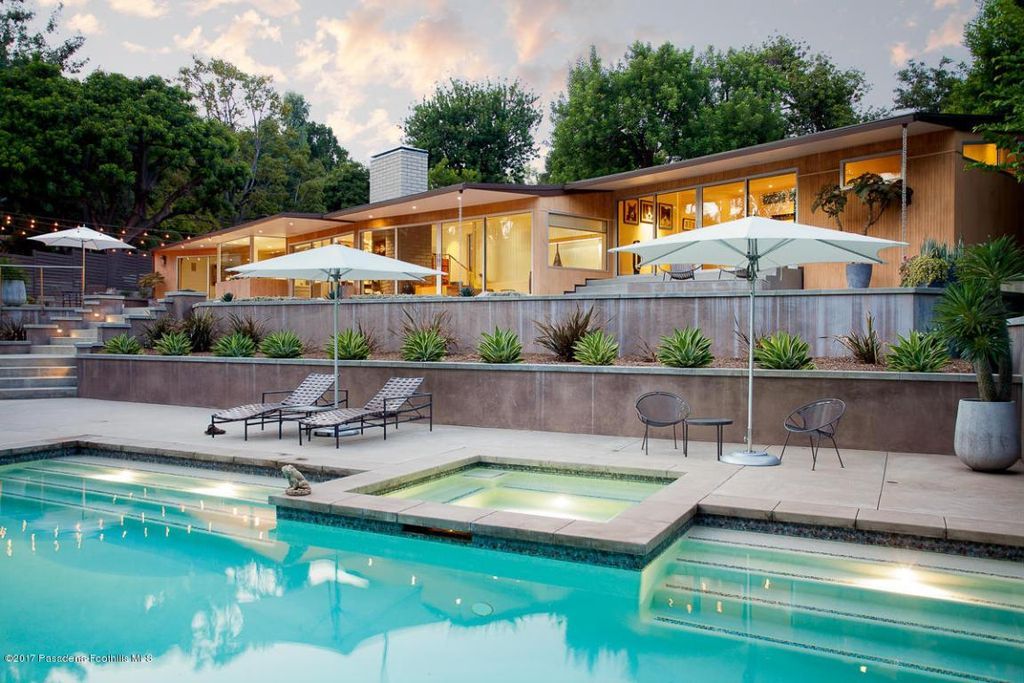
Don’t let the relatively smaller lot size fool you – this house has all the amenities as some of its bigger peers on this list. It has a spacious patio with stairs leading down to a backyard with tropical, lush greenery. The exterior also includes an eye-catching swimming pool and spa.
When it comes to the interior of this house, we especially liked the hardwood flooring throughout the living room and the series of windows that illuminate the area. An open dining room next to the corner fireplace looks classy. The kitchen is spacious and offers abundant counter seating. Its interiors were renovated in 2012.
-
Mid-Century Modern Home on Bainbridge Island
We are halfway through with our recommendations, and the next house is perfect for anybody willing to shell out over 1.3 million dollars. Located in Bainbridge Island, Washington, this house was designed in 1965 for the pioneering engineer behind the Kingdome roof and several other iconic sites throughout Seattle.
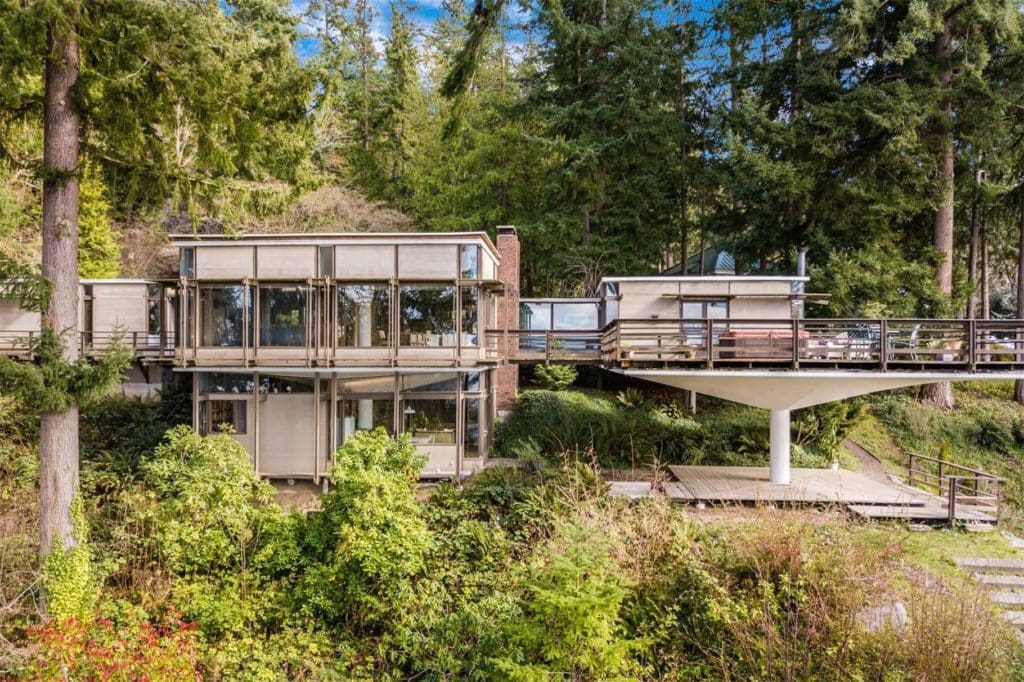
Three acres of land consists of two lots, one each for the main house and a separate master suite. These two lots are connected by an expansive deck and a glazed hallway. You also get around 175 feet of private beach access.
The main living room has a brick fireplace and a huge window that offers panoramic views of the Olympic National Park. The dining room flows beautifully into an elegant kitchen that has original tiling and wood cabinetry.
There are four bedrooms apart from the master suite. Glass doors open on to the deck directly. We especially liked the additional full and partial bathroom, apart from the one in the master suite.
-
Contemporary Mid-Century Home by Jamie Bush & Co
Next on our list of recommendations is a modern mid-century house designed by Jamie Bush & Co. This 5,000 square-foot house is located in the foothills of La Canada Flintridge in California. The original structure was in a terrible condition and in its place, this new house was built using stone, redwood, glass, and steel.
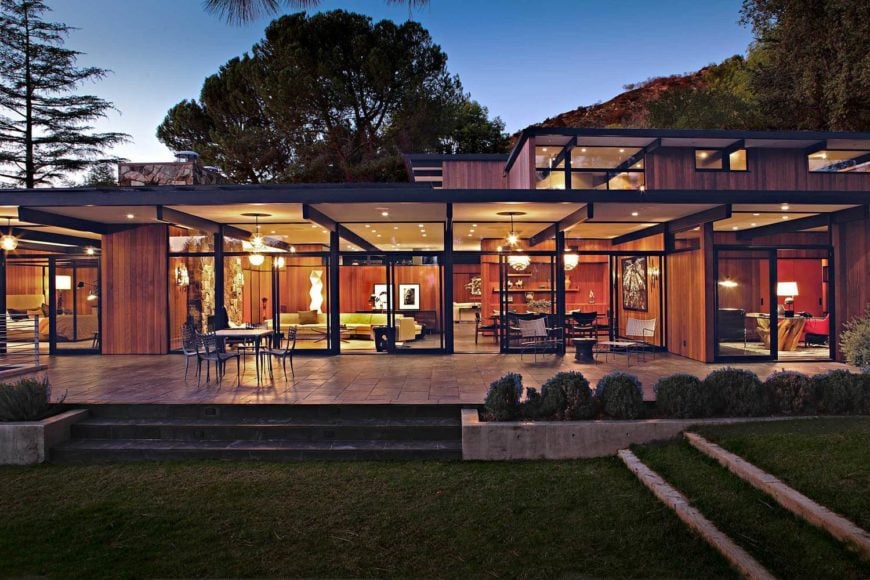
The living room has an open and spacious design with contemporary furniture. It has a white couch and club chair on one side and an elegant dining table on the other. The area between the kitchen and the living room has an open fireplace stone wall and a small library.
We especially liked the modern, modular kitchen with a large patio to the right. The patio continues onto the swimming pool. There is also a dedicated home office space in this house. There are two bedrooms and a bathroom on the upper floor, with one master bedroom on the ground floor.
-
Mid-Century House with Oasis-Like Backyard by Charles DuBois
A perfect blend of mid-century architecture with modern amenities, this house serves as the ideal weekend getaway. It was built in 1961 by Charles DuBois and has been thoughtfully renovated multiple times. Getting sophisticated, authentic mid-century vibes without compromising on modern comforts is a significant plus!
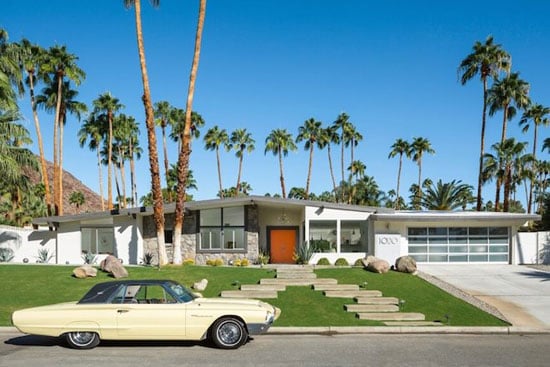
This four-bedroom, three-bathroom house measures approximately 2,232 square feet and sits neatly on a large, elevated 12,197 square-foot lot. You get panoramic views of the surrounding mountains as well as the valleys beyond them. It also has a home office.
Signature clerestory windows. Terrazzo floors and heath ceramic tiles add to the mid-century feel of this house. The custom kitchen seamlessly opens into the living and dining area.
We especially liked the spacious backyard consisting of a large loggia. It is the perfect spot for relaxation after going for a swim in the private in-ground pool.
-
Renovated Mid-Century Home in New York
Who says a mid-century home cannot have a contemporary, modern look? This renovated beauty is here to clear the air! About 50 minutes north of Manhattan, this house was built by architect Arthur Witthoefft in 1957. What sets this house apart form the majority of our other recommendations is its geometric elements (like a square toilet in the guest bathroom).

Some restoration work has been carried out on the original ceiling of this house, and the original tiles have been replaced with a glossy resin coat. It features a rectangular design, with sides measuring 25 feet and 95 feet. We especially liked its white glazed bricks, exposed black steel frame, and large floor-to-ceiling sliding glass panels.
If you aren’t already sold on the design of this house, you will be pleased to know that in 1962, it won an AIA First Honor Award. The architect who built it supervised multiple renovations (especially in the kitchen) until 2007 to restore it to its full glory. It sits neatly on a slope and is surrounded by the Westchester County forests.
-
Mandy Moore’s Mid-Century Home
It is no secret that we tend to follow celebrities we admire – from the looks and apparel to the habits and choices. All the Mandy Moore fans out there might have their curiosities piqued to know more about her new home. It is not a new house, rather a mid-century property that was built in 1950 by reputed architect Harold Zook.
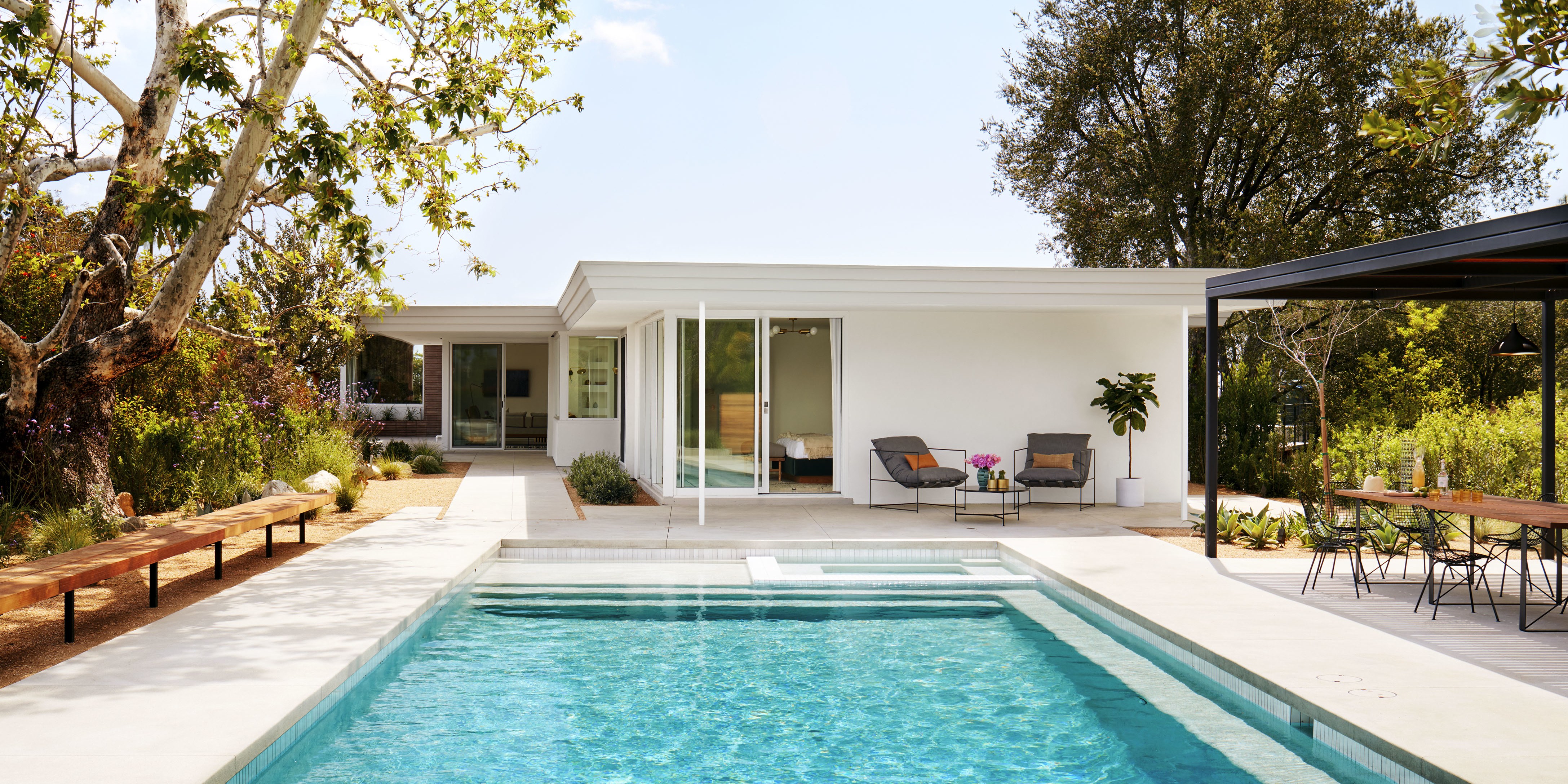
The three-bedroom, three-bathroom house has an area of 3,351 square feet. It also has an office space which the singer-actress will probably use a lot. The master suite has a huge walk-in closet, abundant space, and a spa-style bathroom.
The exterior includes a private pool, elegant landscaping, and a courtyard oasis. We especially liked the floor-to-ceiling glass windows that offer panoramic views of the surrounding mountains.
-
Gated Mid-Century House
The next recommendation on our list is the perfect combination of mid-century design and modern luxury. Located in one of the best South Palm Springs neighborhoods, this 2,700 square-foot house has been remodeled extensively over the years since it was built in 1961.

The first thing you will notice when you enter this property is the elegant, solid rock wall with a beautiful glass window framed in it. The stained window has mid-century design details that stand out. On the other side of this window is a beautifully planned dining area.
The spacious living room features a floor-to-ceiling fireplace in the center. We especially liked the vaulted ceilings, double pane sliders, and polished concrete floors in this house. It has three bedrooms, two full bathrooms, and one partial bathroom.
The exteriors of this house are just as impressive as the interiors, if not more. There is a large, lush backyard, an in-ground, heated swimming pool, and an in-ground heated spa.
-
Stunning Mid-Century Home in Memphis
Any architect, whether a novice or an expert, will tell you that Frank Lloyd Wright’s influence in the industry has been nothing short of extraordinary. E. Fay Jones, of his apprentices, designed this beautiful house. It measures 4,300 square feet, sits on a 1.27-acre property, and demands a whopping 1.8 million dollars.

The very first aspect of this house that we want to bring to your notice is its perfect blend of elements that make it a Prairie-style masterpiece. It features interiors made of Arkansas fieldstone, cypress wood, and flagstone floors. The giant floor-to-ceiling windows offer picturesque views of the trees outside.
We especially liked its large gallery-style kitchen, which connects to the living and dining rooms via a pass-through. The master bedroom opens on to a beautiful deck outside. You will see a lot of horizontal lines throughout the house, which is a signature trait of Wright’s influence.
We recommend this house to anybody who wants to live amidst Nature without compromising on the sheer luxurious interior and exterior design.
-
A-frame Roof Mid-Century Home
Charles DuBois is a renowned architect who excelled at mid-century designs. In 1958, he built this house with a unique and dramatic A-frame roof. It has undergone a complete renovation to make it a perfect retreat in Nature’s lap.

The house has six bedrooms, four full bathrooms, and one partial bathroom over an area of 3,833 square feet. The plot of land on which this house is built has an approximate area of 15,682 square feet.
Its 16-foot high, tongue and groove ceilings and teak wood details make the interior look spacious and classy. The house has a gourmet kitchen, fireplaces, a private backyard, thoughtfully designed baths, and an outdoor boomerang bar.
You can enjoy unparalleled views of the mountains from this house. It also has a private, in-ground swimming pool with heated and filtered water.
-
Mid-Century House with Infinity Pool
This hillside retreat is one of our personal favorites on this list. And it is not because of the infinity pool only! We loved the fact that the San Jacinto Mountains form the backdrop to this house. Another striking feature of this house is its glass walls that allow you to bask in breathtaking views of the valley below.
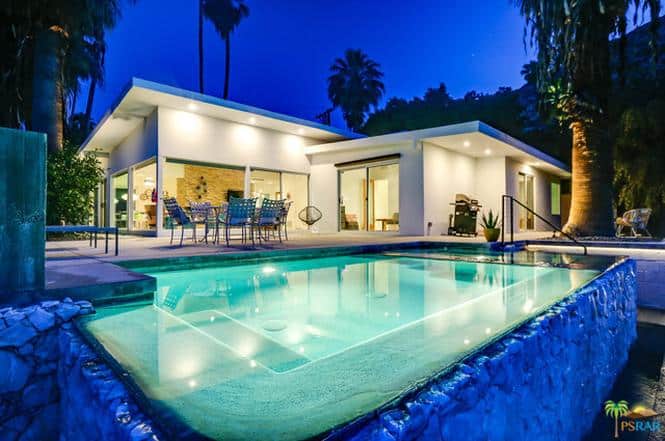
Located in the Upper Mesa region, this house was built in 1956. Spread over an area of 1,830 square foot, the house has three bedrooms and two bathrooms. The overall plot of land on which this house is built measures approximately 10,454 square feet.
Four parking spaces come with this house – two covered and two open. Did we mention that a portion of the exterior of this house features desert landscaping? We especially liked the open, combined kitchen-dining-living area. Apart from the infinity pool, this house also has a heated spa.
-
A-frame Mid-Century Home in Oregon
Located in the Lake Oswego region of Oregon, this house features a unique A-frame. If you are in Portland and want to see this house, it will take about 25 minutes to get there. It was built in 1969 by Robert Rummer, using his signature soaring atrium design with a post-and-beam style.
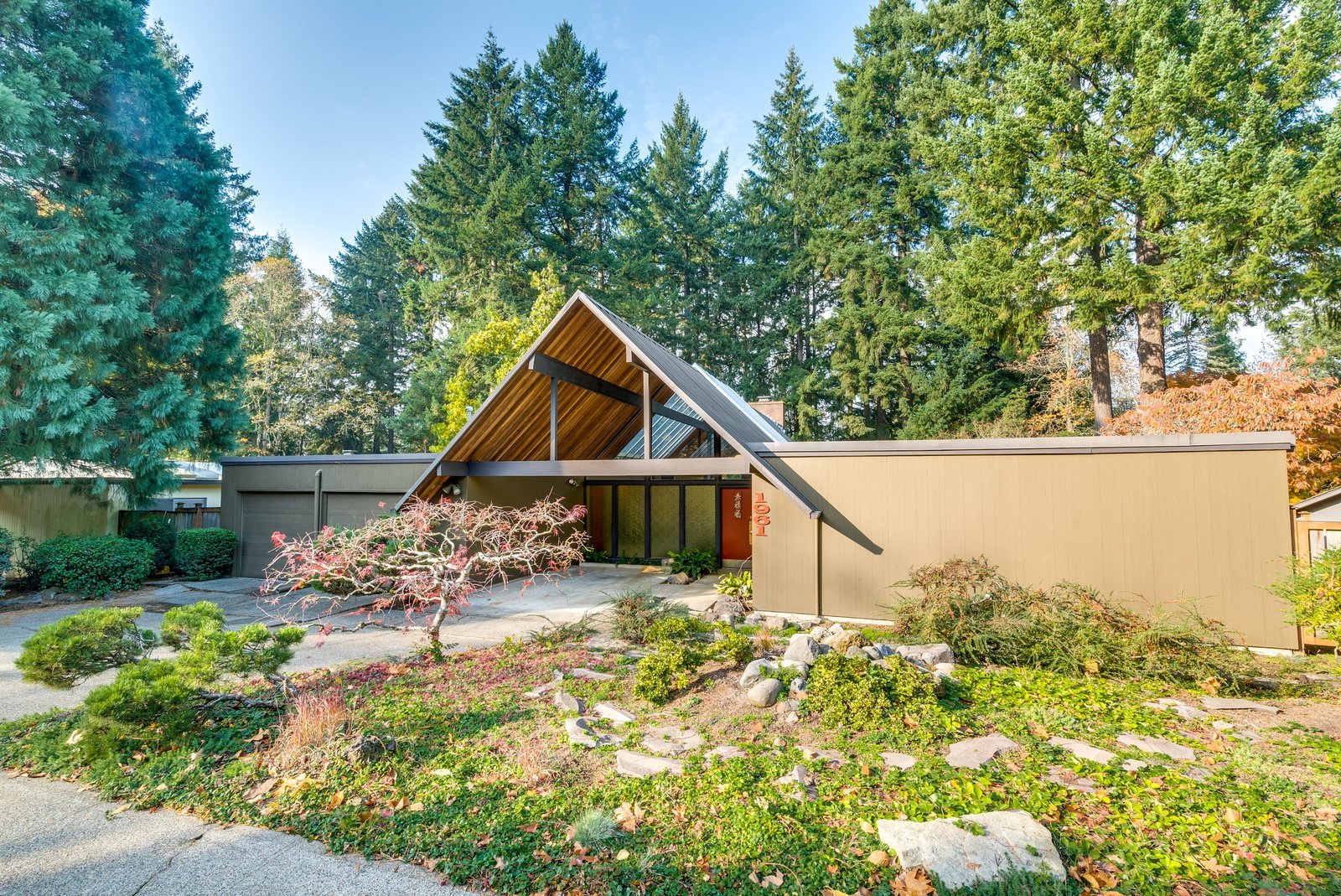
The interiors, as well as exteriors of this house, feel almost dream-like. Its double-gable design is high-pitched, which allows it to have an expansive floor plan around the central atrium. What is the benefit of such design – you get immense light in the rooms!
The interiors give you the best of both worlds, with an airy ambiance created by giant skylights alongside the cozy feel that comes with paneling and wood. You get magnificent views of a forested lot through the floor-to-ceiling glass windows.
This house has five bedrooms and two bathrooms spread across an area of 2,092 square feet. You also get a half-acre lot of trees and a large back deck – all for $700,000.
-
Paseo Miramar – Luxurious Hilltop Residence
Paseo Miramar is a great mid-century home that was built in 1956. It was renovated and expanded in 2005 to include a pool and deck, increasing its area to 3,000 square feet. The pool juts out over the hillside, as per the original blueprint.

Its living room is one of the best you will ever see with a neutral color theme in its woodwork and furniture. The floor-to-ceiling glass panels offer panoramic views of immense scenic beauty. We especially liked the tall, lightweight bookshelves in this space.
The living area connects to the dining/kitchen area, which has a slate counter, a simple wood table, and distinct seating options for socializing and relaxation.
Like other hillside homes, Paseo Miramar offers a lot in limited space, thanks to its top-notch planning and construction.
-
1960s Palm Springs Pad in California
We are nearing the end of this list, and it is time to include what is perhaps one of the most luxurious (and expensive) houses on this list. This house comes at a price that is just five grand short of 1.9 million dollars, but it certainly packs enough win-win features to justify that!
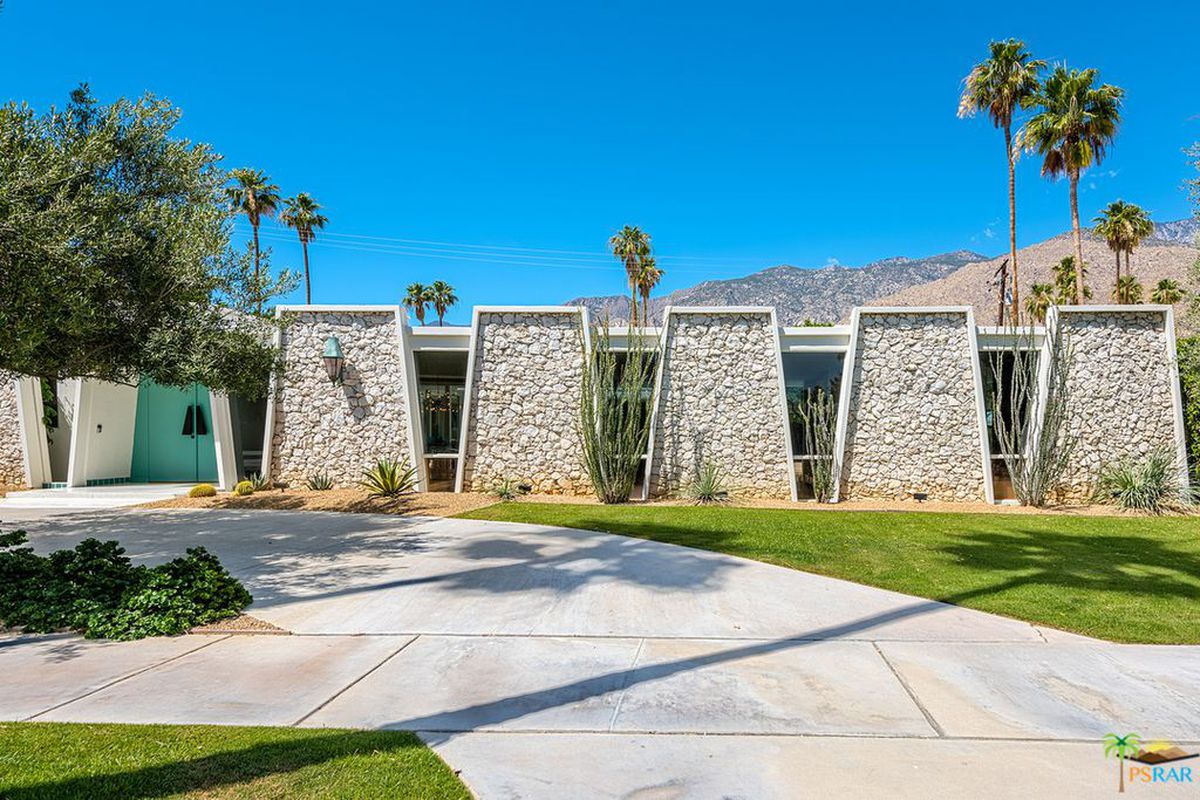
The exterior of this house is as unique as it can get, with a facade of isosceles trapezoidal piers and aquamarine-colored double doors. With multiple patios and a pool, this house hits a homerun when it comes to outdoor space.
Architect Hal Levitt built this house in 1965. Although it has been updated, it features some of the striking mid-century characteristics like glazed expanses, giant sliding glass doors, and open spaces.
The interior has abundant living or common areas. It has a step-down living room consisting of a double-sided fireplace. We loved the interior atrium connected to the kitchen – who doesn’t like al fresco dining?
This house has four large, ensuite bedrooms, a separate powder room, a spa, fire pit, and lounge area.
-
Jamie Dornan’s Home
As we reach the last couple of recommendations, we wanted to include another celebrity’s home on our list. Jamie Dornan, of Fifty Shades fame, has a beautiful mid-century modern home. The house was designed in 1959 by famous architect Edward H. Fickett, and it measures 2,510 square feet.
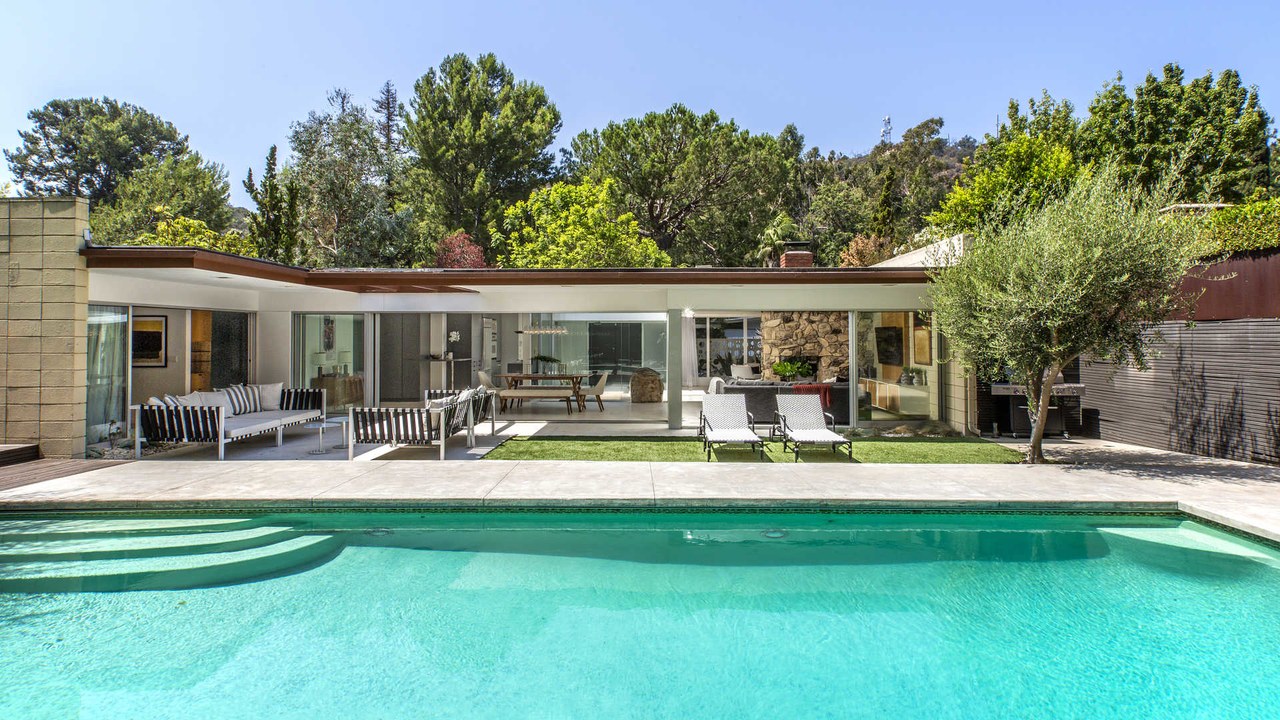
There are three bedrooms and four bathrooms in this house. What intrigued us was the unique driveway that leads to the entrance. The living room does justice to a mid-century traditional design by incorporating a fireplace and a massive glass door. The dining and kitchen area features top-notch appliances and beautiful tables.
The exterior of this house is worthy of praise as it has a magnificent patio, fire pit, rectangular swimming pool, a spa, and a loggia that doubles as an outdoor dining area. It truly is one of the best mid-century houses you can find.
-
Untouched Mid-Century Home in Georgia
This Eichler-inspired home is located approximately 45 minutes northwest of Atlanta, Georgia. Unlike most of the other recommendations on this list, this house has not been updated with modern elements and still boasts of a raw mid-century feel. In fact, all three bathrooms of this house have the original tiling to date.
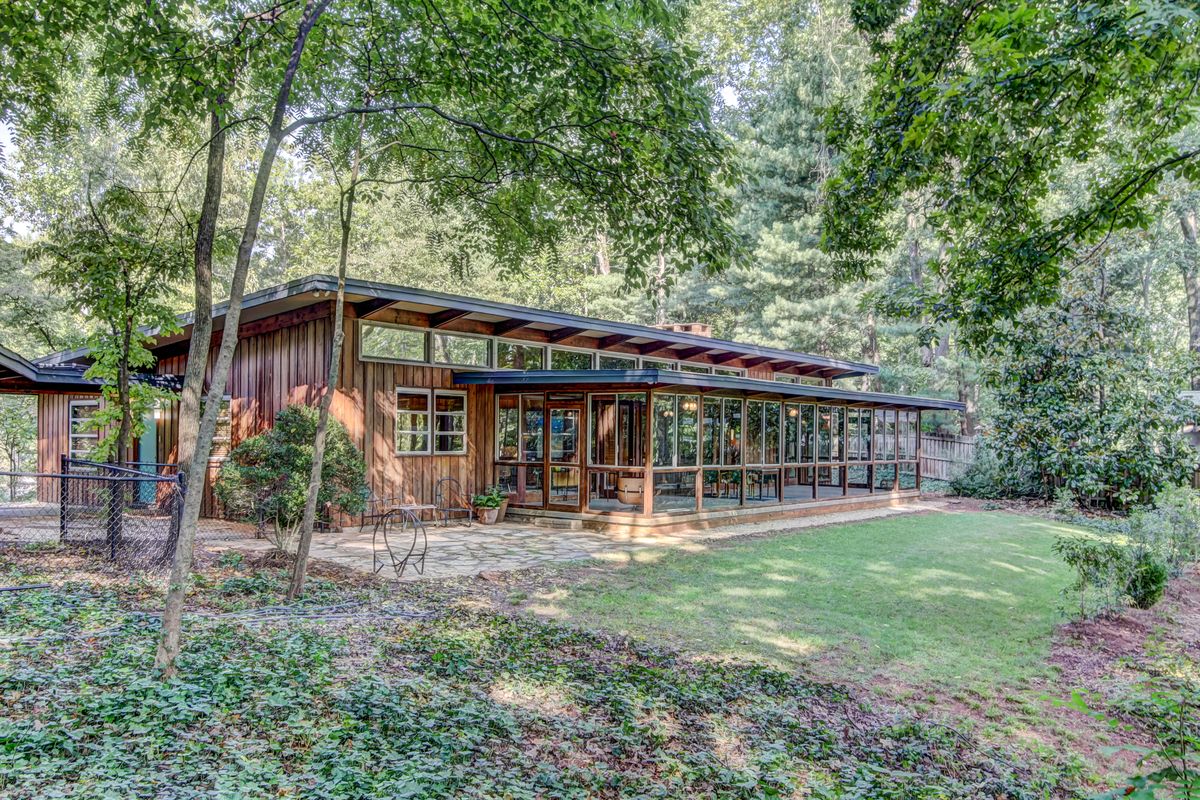
Sitting on one acre of land on a hilltop, it offers a personal, secluded space. Its wood-paneled interiors have a warm color theme, which is complemented by the large clerestory windows. The living room area is spacious and airy, with a large stacked-stone fireplace.
The living room connects to the kitchen, which further opens up to the communal spaces. On the other side, a long hallway having built-in bookshelves connects to the four bedrooms. You will find large windows in the bedrooms and bathrooms as well.
If you love midcentury architecture, this house has some exceptional interior and interior ideas that you can take inspiration from.
-
Open Concept Mid-Century House
If you are looking for a small mid-century home, this is the perfect option for you. This three-bedroom, two-bathroom home has an area of 1,600 square feet. It was built in 1959 and has been renovated beautifully ever since.

This house is built on an approximately 12,000 square-foot property. The exterior of this house is stunning with an in-ground private swimming pool, large backyard, spa, outdoor kitchen, and vast expanses of green lawns. You will enjoy the unobstructed view of mountains from this house.
The interiors have some of the standard mid-century design features like floor-to-ceiling glass panels, tongue and groove ceilings, and clerestory windows. The kitchen and bathrooms have been remodeled.
The spacious living room has a fireplace and attractive wall decor. We especially liked the private patio connected to the master suite and the bonus room that can be used as a studio, additional bedroom, or office.
Final Thoughts
Before you incorporate any of the ideas or examples from this comprehensive list, you should understand the importance of mid-century modern furniture. It adds a ton of utility and elegance, but it has to complement the interior and exterior design and color themes. So, you need to pay considerable attention to these factors when selecting the best examples for your project.
Till next time!



