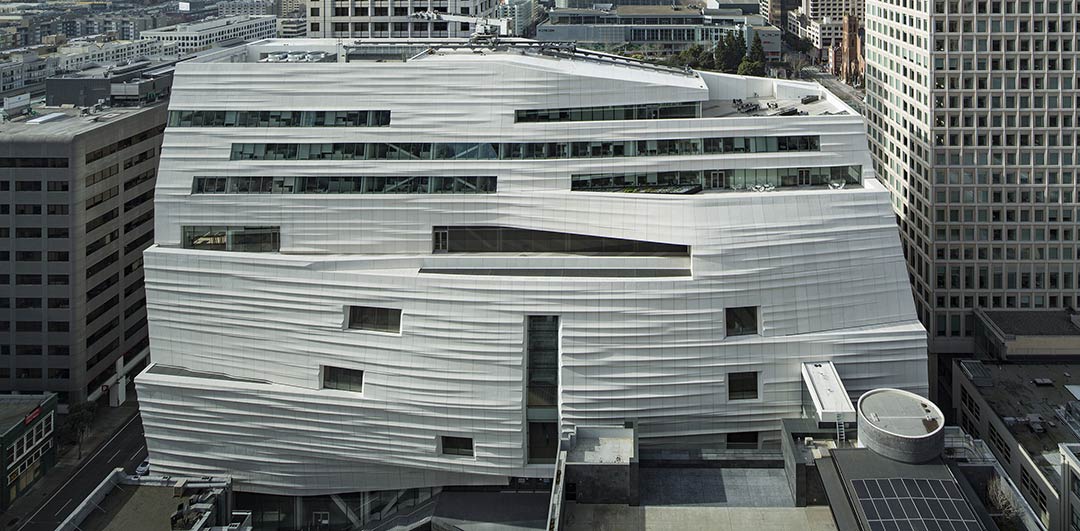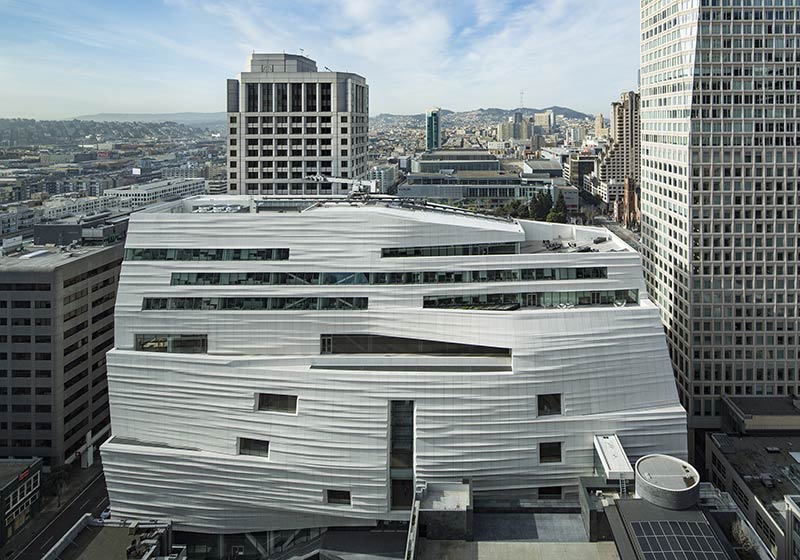
SFMOMA’s leadership worked closely with Snøhetta to create a transformational expansion that incorporates and renovates the museum’s existing Mario Botta–designed building, which debuted in 1995. The new museum accommodates the significant growth of SFMOMA’s collection, program and visitorship, nearly tripling the museum’s gallery space, including nearly 45,000 square feet of free public-access space and weaving SFMOMA into its urban setting as never before.

Siting and Circulation
The project was conceived to create a more open and welcoming SFMOMA, with the volume of the expansion rising up behind the Botta building and stretching the full city block from Minna Street to Howard Street. This placement activates existing mid-block streets as pedestrian pathways and opens up new entrances, deeply integrating the museum into the South of Market (SoMa) neighborhood, including nearby Yerba Buena Gardens and the Moscone Center.

Two entrances on Third and Howard Streets connect visitors to free ground-floor exhibition spaces, inaugurated with a presentation of Richard Serra’s monumental sculpture Sequence (2006) in the Roberts Family Gallery, where the museum will present commissioned works in the future. The Joyce and Larry Stupski Entrance at Minna Street welcomes school groups to the Koret Education Center, as well as visitors attending in the Phyllis Wattis Theater and the Gina and Stuart Peterson White Box.
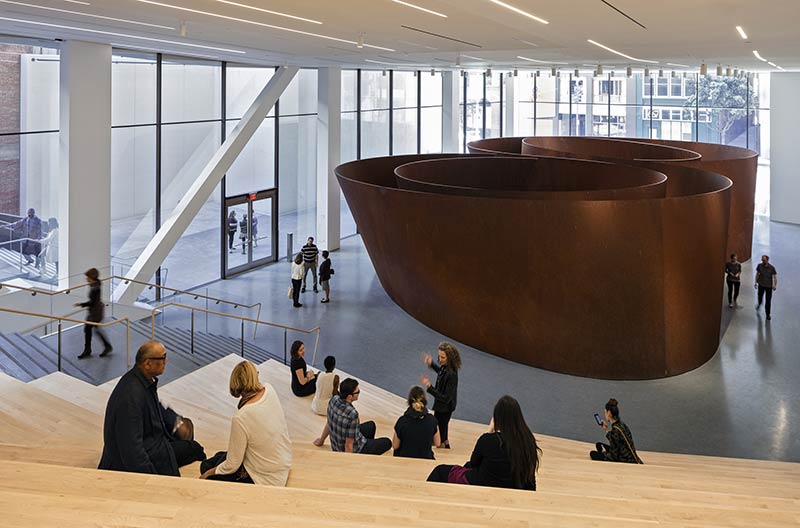
The pathways from all three public entrances converge at the second-floor Helen and Charles Schwab Hall, a spacious gathering place with views to the Pat and Bill Wilson Sculpture Terrace and the museum’s new vertical garden, the largest public living wall of native plants in the United States. In Helen and Charles Schwab Hall, visitors may pass from the free ground-floor exhibition spaces into the second-floor and upper floors of ticketed galleries for the permanent collection and special exhibitions.

New Galleries and Spaces
The expansion provides galleries well-tailored to the collections on view, and the gallery design rigorously eliminates visual clutter and emphasizes simplicity. Special areas within the expansion include designated spaces for:
-
- Pritzker Center for Photography (Floor 3)
Made possibly by the Lisa and John Pritzker Family Fund, 15,000 square feet of gallery, study and interpretive space—the largest gallery and interpretive space in a U.S. art museum permanently dedicated to photography - Doris and Donald Fisher Collection Galleries (Floors 3, 4, 5, 6)
60,000 square feet of gallery space on three floors (4, 5, 6) dedicated to selections from one of the most outstanding collections of postwar and contemporary art in the world, as well as an additional gallery on the third floor dedicated to works by Alexander Calder from the Fisher Collection, generously supported by Barbara and Gerson Bakar
- Pritzker Center for Photography (Floor 3)
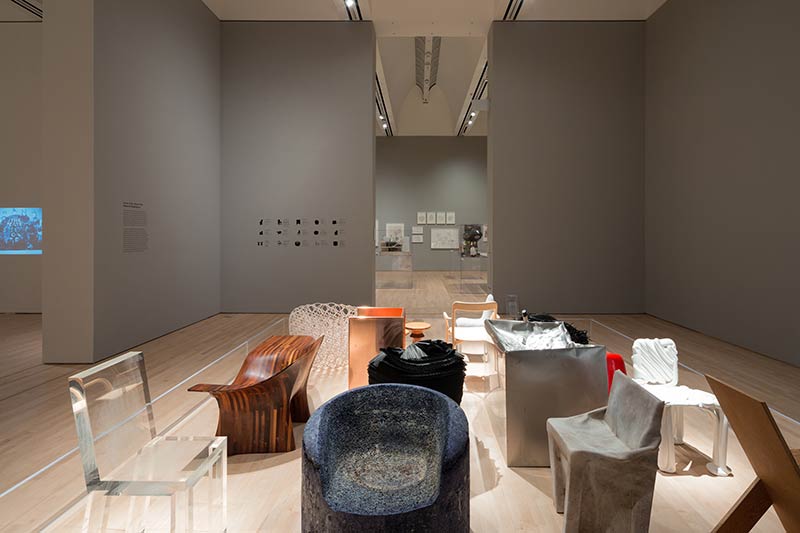
-
- Mimi and Peter Haas Galleries (Floor 7)
8,800 square feet showcasing a rotating selection of contemporary art in a loft-like gallery, framed by extensive city views from the adjacent outdoor terrace - Architecture and Design (Floors 3, 6)
Two galleries providing 3,500 square feet dedicated to the museum’s important holdings of architecture and design, as well as special exhibitions - Media Arts (Floor 7)
Two galleries providing 4,400 square feet of gallery space reserved for rotating and special exhibitions from the museum’s media arts collection, furthering SFMOMA’s commitment to the field, generously supported by Pamela and Richard Kramlich and Jan Shrem and Maria Manetti Shrem
- Mimi and Peter Haas Galleries (Floor 7)
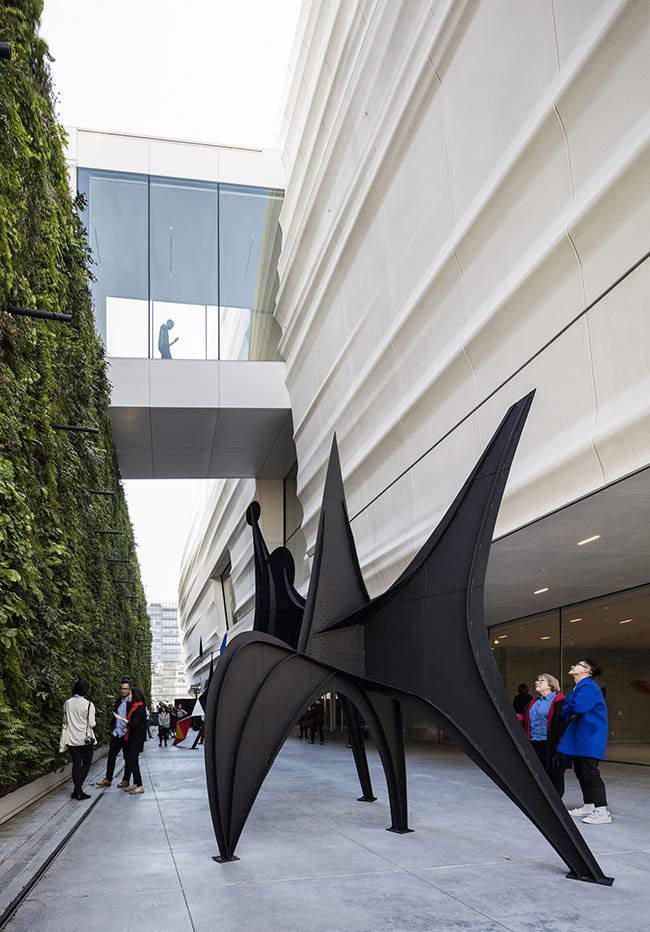
- New Work (Floor 4)
A 1,100-square-foot gallery, generously supported by Frances and John Bowes, permanently dedicated to showcasing emerging artists selected by the museum’s four curatorial departments - Koret Education Center (Floor 2)
A 4,800-square-foot education center including a resource library and two classrooms. Accessible through a specially reconfigured entrance on Minna Street, the Center will serve 55,000 K-12 school children annually - Performances and Events (Floors 1, 2, 4, 5)
The Gina and Stuart Peterson White Box, a flexible, double-height space, along with the museum’s upgraded Phyllis Wattis Theater provide locations for a wide range of performances and events - Elise S. Haas Conservation Studio (Floors 7, 8)
A new two-story, 4,200-square-foot conservation center, adjacent to exhibition galleries with exceptional natural light, reveals to the public some of the museum’s vital work in this field, while also providing a studio space for artists - Library and Archives (Lower Level)
A new 4,000-square-foot space for the museum’s extensive library and archives, containing nearly 250,000 objects, available to scholars and researchers by appointment - Administrative Offices (Floors 8, 9, 10)
Office space for the museum’s administrative staff
Project Details:
Location: San Francisco, USA
Area: 460,000 sqf
Architects: Snøhetta
Associate Architect: EHDD, San Francisco



