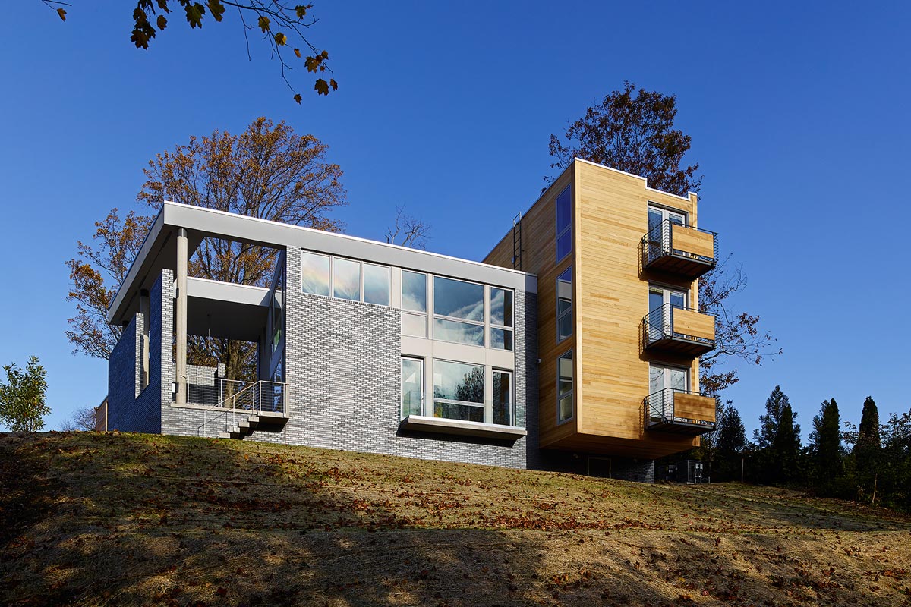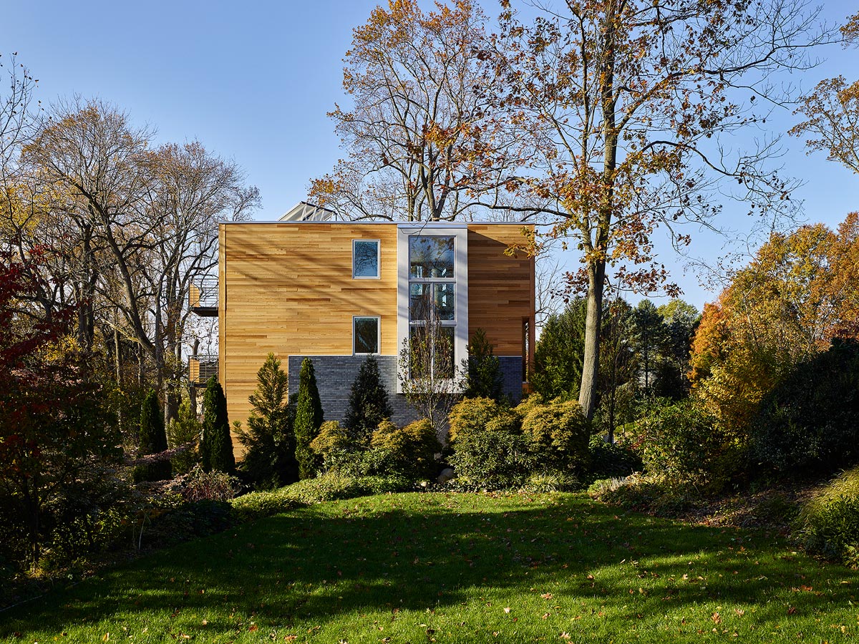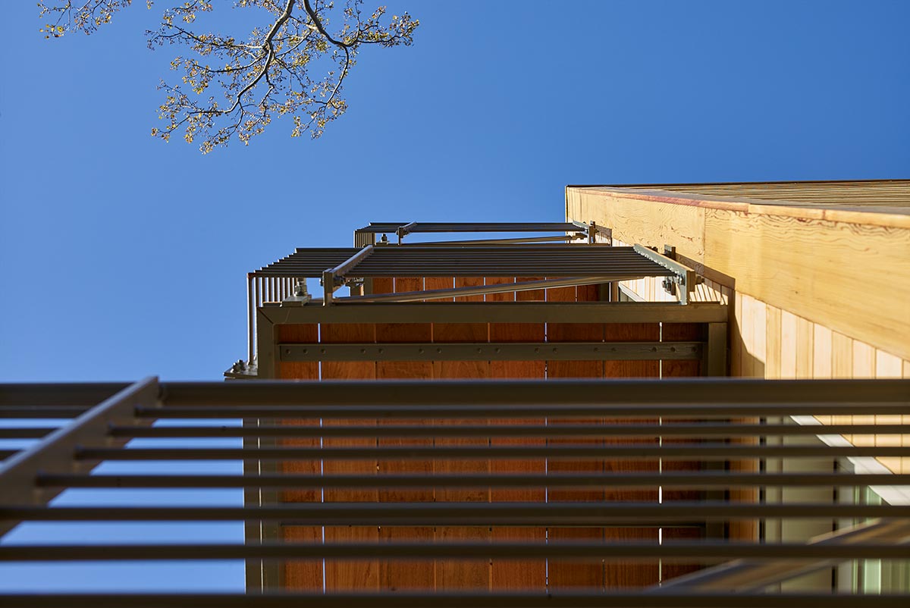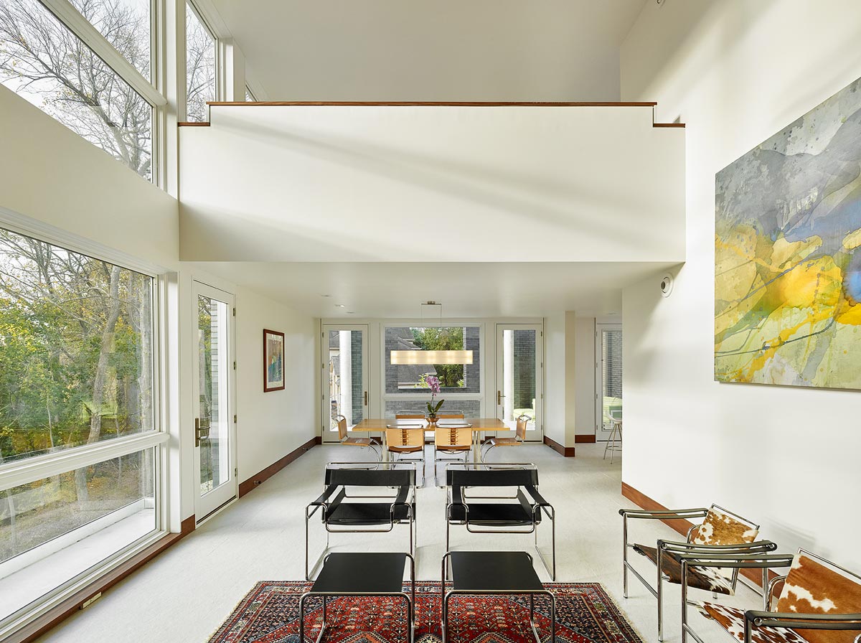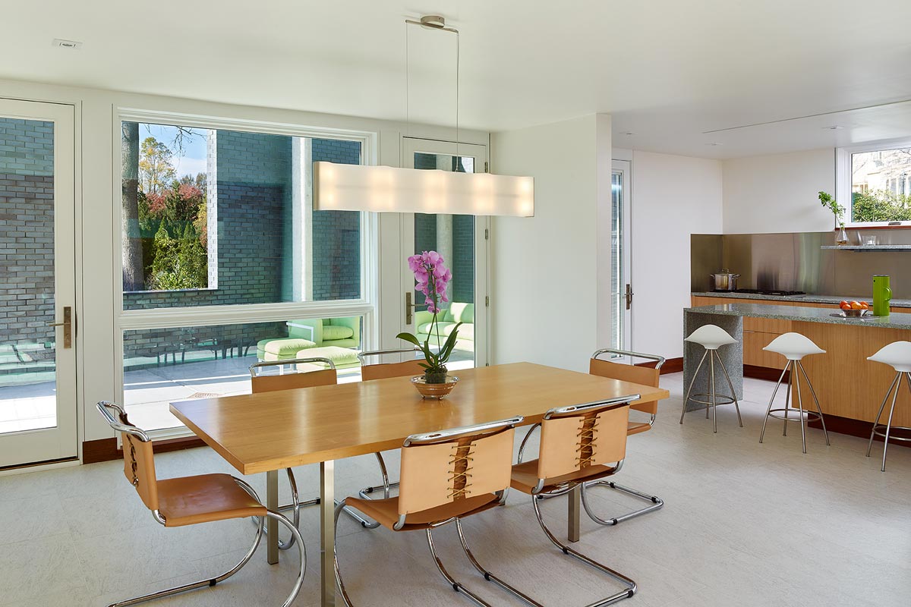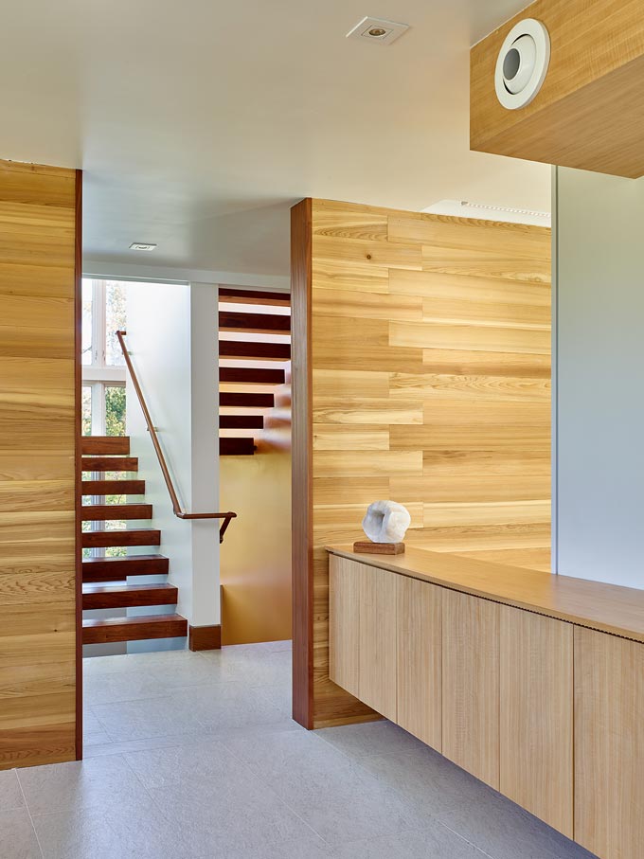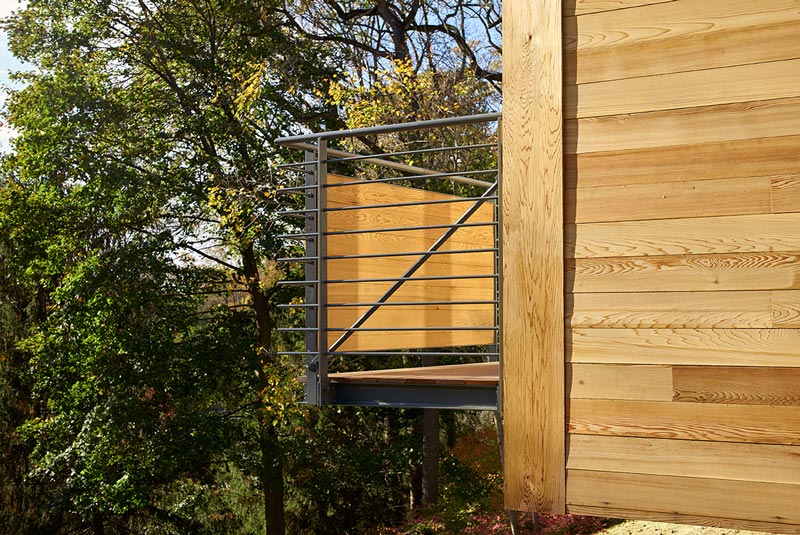St Andrews Residence is located in Chestnut Hill in the northwestern section of Philadelphia. The 3,000 square foot house sits on a property with 110 feet frontage by 150 feet. The topographic elevation at street level is 325 feet with 40-foot plateau sloping south to 290 feet at the back of the property.
The Chestnut Hill neighborhood has a rich history of architecture and a variety of styles; most notably it is home to Philadelphia modernist work by Romaldo Giurgola, Louis I. Khan, and Robert Venturi. We wanted to follow the Philadelphia School contextual modernism path. The property has easy access to public transportation, amenities, and social activities.
The lot was deemed unbuildable by local wisdom, due to a small parcel, steep slope, and Wissahickon watershed restrictions. For us, it was a challenge; design a house that maximizes the benefits and views of the site, and turn all the restrictions into advantageous parameters.
During the year following site acquisition, we visited the lot often, seeking the scenes and light with which to shape the house.
As we designed the house, we investigated many options considering the quality of light, the texture of the materials we wanted to use, and the geometry inherent within the site’s parameters.
The design scheme we developed became an exercise in sculpting with light, textures, contrast, and similarities. We broke up the program into two intersecting volumes. One volume is clad in manganite brick and houses the living areas, whereas the second is clad in cedar boards and contains the bedrooms and private spaces. The living room is a two-story space with the southern exposure fully glazed. The studio on the second floor above the dining room overlooks the living room, and has a 270 degree vista. The daylight travels through it from sunrise to sunset.
We took all challenges set forward by city planning limitations, water department mandates and zoning parameters as opportunities and design direction. One of the water department dictates was to develop and implement a storm management plan that collects and filters the rainwater from the entire site and allows it to replenish the Wissahickon Creek. This opened up the opportunity to design a gravel garden. City planning had limited the “area of disturbance” basically where a building can be sited. It was not ideal nor large enough for a comfortable foot print. After an evening of frustration, the idea came to us of cantilevering part of the house above the restricted area to solve the problem and accomplish a well design floor plan.
“Cantilever” became a motif used throughout the design. The main stair is designed with treads also cantilever from the center wall of the switch back, and so are the stairs leading to the garden cantilevered from the brick wall. The millwork has followed that motif as well.
We invested every effort to be environmentally conscientious and incorporated solar panels, radiant heat with controls that allow monitoring and adjusting rooms’ temperatures independently to minimize energy consumption, and lighting generated by low voltage LED fixtures. The enclosure rating (R Value) is higher than code requirements. The garden features native specimen and non-mowing grasses which equates to lower water consumption and lower energy expended because there is no CO2 exhaust from a mower. The strategic location of operable windows and doors allows the summer prevailing wind to cool the house without mechanical intervention.
The massing and composition of the house pays homage and references to the architecture of my ancestral home, yet position it in its contemporary period. Coincidentally, the geometry of both houses is based on the golden means.
The choice of materials — cedar board and brick — and the dialogue between them recalls the Philadelphia School sensitivities and shifts away from the International Style or the Corbusier modernism.
A brick wall and cedar-clad wall bookend the living spaces, their textures and colors carrying a dialogue. At night both walls are grazed with light and further develop that dialogue.
The house boasts two living rooms, both two- story high: one indoor the other outdoor loggia. The loggia is wrapped with a free-standing brick wall that provides shelter and privacy. Its roof, supported by three tutto rondo concrete columns, has a large opening to allow the sun to permeate that part of the loggia and the dining room through its large glazed area.
The design strives to achieve clean line, bright spaces to accommodate modern living and evoke warm comfortable feelings.
Project Details:
Location: Philadelphia Pennsylvania, USA
Type: Residential – Houses
Project Size: 315 M2 / 3,400 square feet
Owner: Elie-Antoine Atallah & Maureen Ward
Architects: Studio of Metropolitan Design – Elie-Antoine Atallah, AIA, NCARB (Design Principal)
Photographs: Jeffrey Totaro



