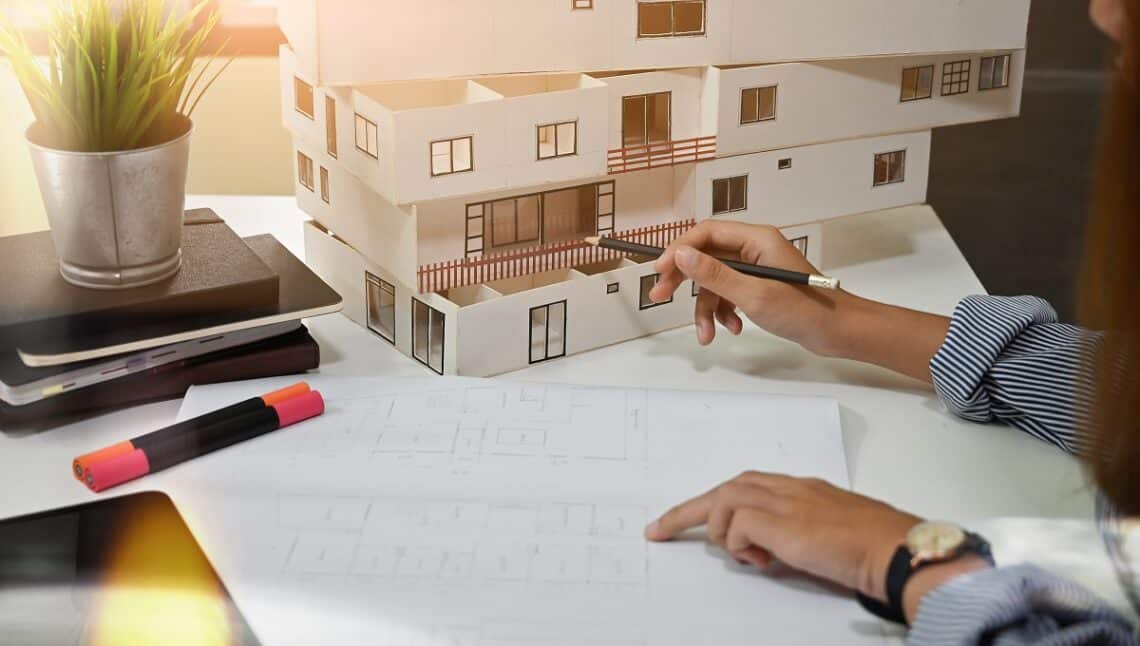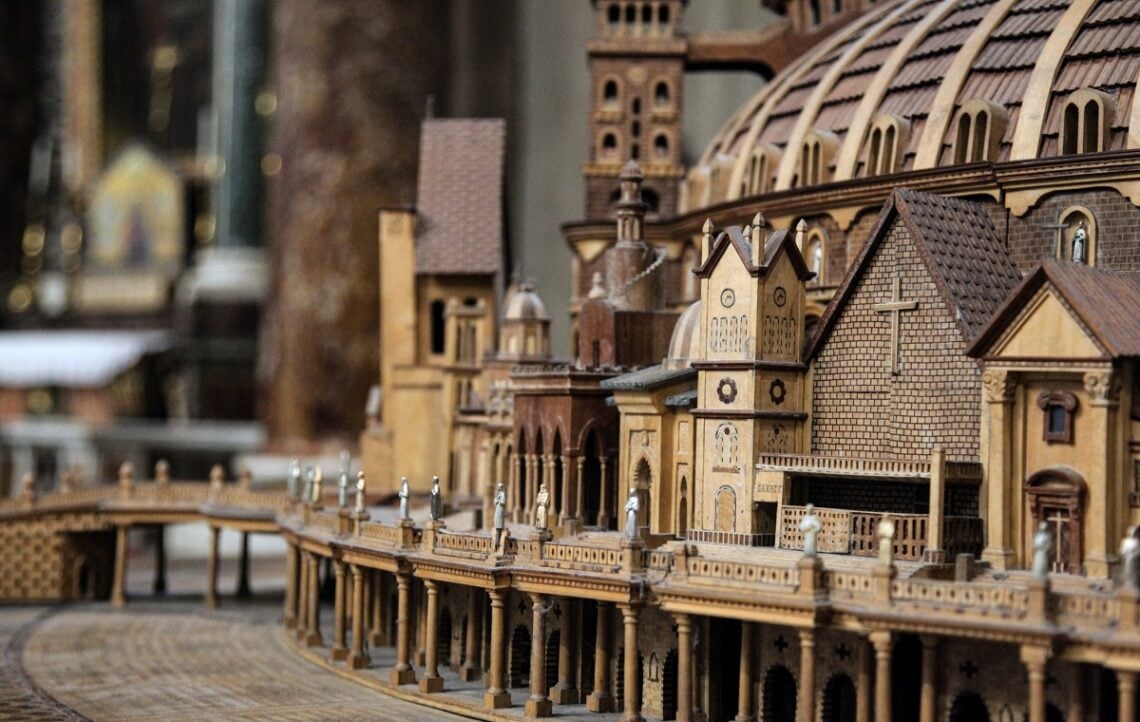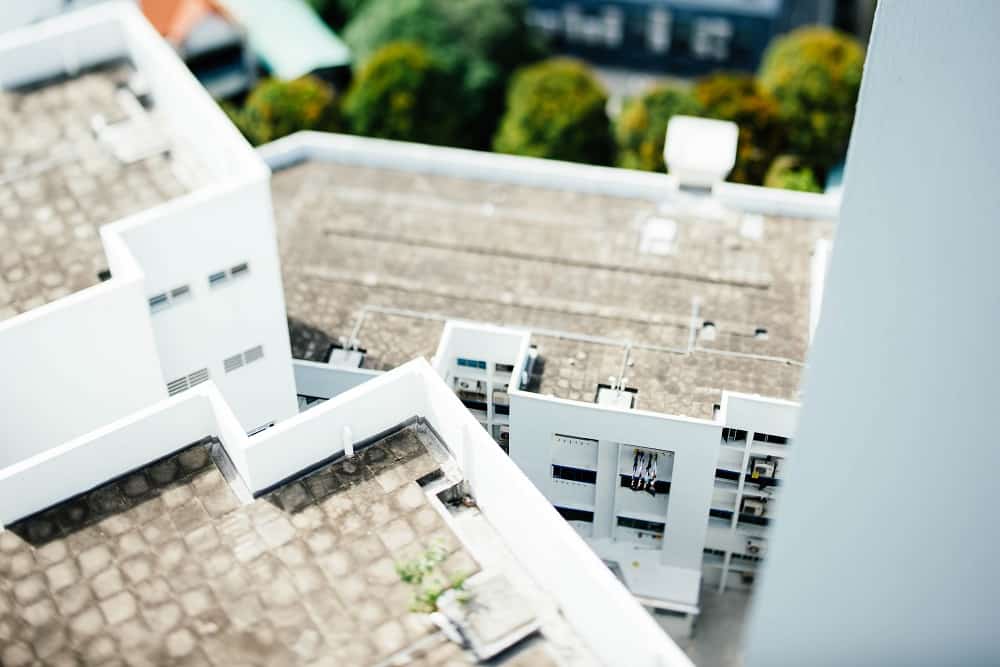Architecture students will tell you that there is a certain thrill in designing a high-rise that may stand out among all the other buildings.
It’s their way of leaving a mark on the city, and with luck, the structure will stand the test of time. But before that comes a whole lot of planning and designing miniature models to represent the actual structure.
Understandably, model making is a crucial aspect of an architectural project. It lays the foundation and provides a guideline of sorts on how the finished building will look like.
With a detailed blueprint and physical models of the building in front of them, an architect’s vision may soon become a reality. So, in today’s guide, we thought of telling you about architectural models and the supplies you might need to make them.
Architectural Modeling Supplies
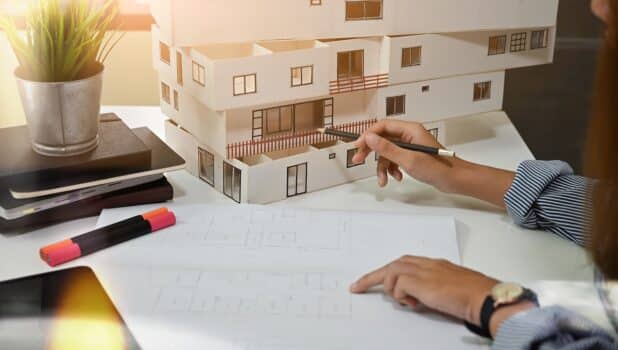
Types Of Architectural Models
Before delving further into the topic, let’s look at the type of models architects use for their projects. Hopefully, this will provide a clear picture of the materials you need to make the miniature structures.
1. Product Design Model
While most architects will find themselves engaged on construction sites, designing state-of-the-art complexes, there is something known as product design models. As the name suggests, it deals with creating products like mobile phones, allowing designers to present their ideas to the client.
Designers first develop these models on a small scale of 1:10, consisting of joints and levers, which makes them life-like. What’s more, they can enter the details into a computer to get a digital picture of the physical models.
2. Topographic Model
This model comes in handy to study construction sites, primarily the land characteristics and contours. Since no surface is completely flat, using topographic models may help architects understand the elevation and drainage requirements early-on during the project.
Nowadays, most designers use 3D printers to produce a replica of the model rather than creating it.

3. Conceptual Model
Have you ever looked at a structure and wondered how the architect came up with that concept? It is safe to say that the designer first created a conceptual model which is extremely intricate.
These may help architects factor in the movement of the sun and wind speed to get a better idea of how the actual structure will fare up against the elements. Also, designing it is easy; all you need is glue and adhesives.
4. Building Exteriors
One of the most popular models is building exteriors that prove useful for showcasing the idea to a client. When in school, budding architects engage in model-making for extra marks but more importantly, it prepares them for the journey ahead.
Additionally, designing building exteriors allows students to get creative, and they can use several materials to make the doors or windows. For instance, cardboard sheets, metals, wood, and paper are most suitable when creating an architectural model building.
5. Detail Models
Unlike building exteriors, detail models have an aesthetic appeal as they comprise landscape and structural features to meet clients’ demands. To ensure that the miniature is life-like, architects often use the same materials like clay or rocks to create a brick wall and stone surface pattern.
What’s more, since the scale is flexible, architects can chop and change different aspects depending on the project’s requirements.
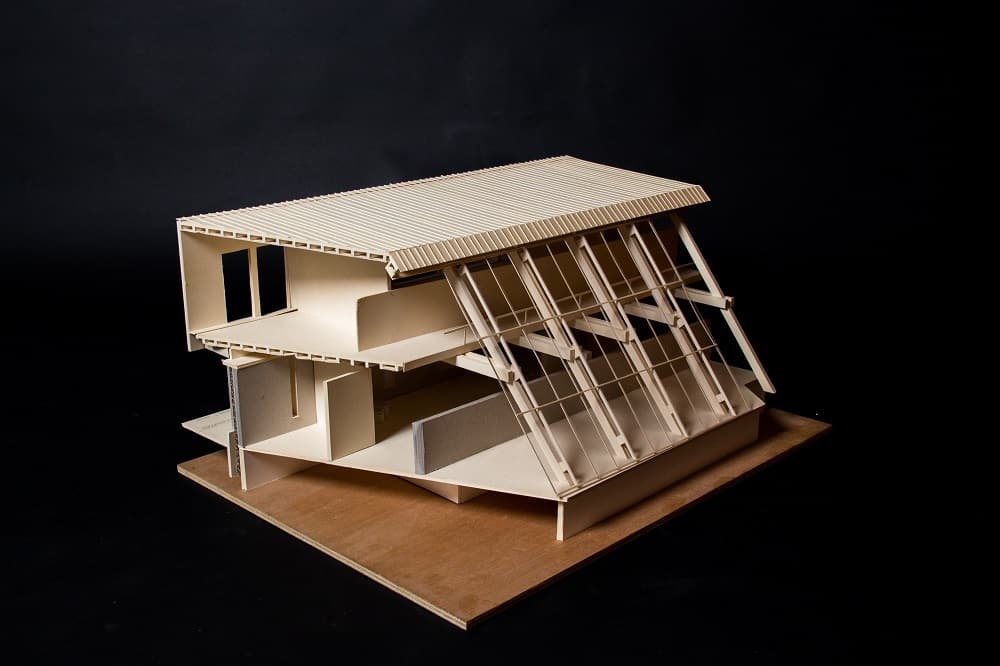
Architectural Model Supplies
Now that you know about some popular model types, it’s time to look at the supplies you will need to create the miniature piece.
1. Plastic
As it’s readily available, architects use plastic to develop models and present their ideas to the client. Compared to other materials, it is significantly low-cost and ideal for designing topographic blocks.
Not to mention, it’s extremely durable, and you can attach a painting to the surface and make cutouts. That said, you may need more than one plastic layer to achieve the necessary height as it is not very thick.
Overall, it may be perfect for creating a detailed architectural model building, thanks to 3D printing.
2. Paper
You would not think that paper could be a suitable material for architectural model making, but the reality is different. Since it is non-toxic, lightweight, and made from trees, there are different ways of using it.
A. Paper Board
Paper boards, also known as chipboards, have more strength than regular paper models and are available in several layers. You can use them for volumetric mockups by complementing the paper strips with acetate sheets to deliver a glazed appearance.
B. Sulfite Paper
This type is affordable and ideal for painting or volumetric testing. Hence, most architects use sulfite paper for arts and crafts; all you need are scissors and tape to create various architectural patterns.
But particularly satisfying is its low thickness, thereby making the design highly flexible. Consequently, designers use it for folding projects, thanks to its inclinations, stress-free bends, and curves.
C. Card Stock
If the architectural model building does not have large three-dimensional edges, it would be best to use card stocks. They are available in several colors, ensuring that your design stands out among other projects.
Moving on, you can use the colors to highlight different landscaping features like water and trees surrounding the building. Meaning, it provides a realistic description of the countryside.
Moreover, card stocks have rigid and thicker edges, making them perfect for volumetric experimentation. That said, it is still possible to achieve curved corners by delivering the right cuts.
3. Foam
People hear the word foam and immediately think of pillows or furniture, but it is also a popular supply for architectural hobbyists. It comes in handy for rapid volumetric testing, and you can use a foam cutter to create numerous volumes quickly.
That’s why architects prefer foam for context modeling on a large scale, provided that the figures do not need detailing. With less focus on pattern and facades, you can instead work on landscaping by adding trees or water to accurately represent the area.
Additionally, dyeing the foam is another option that may help in schematization if you need to use a particular shade. However, be aware of toxic fumes and choose an appropriate glue as some adhesives may melt the chemicals.
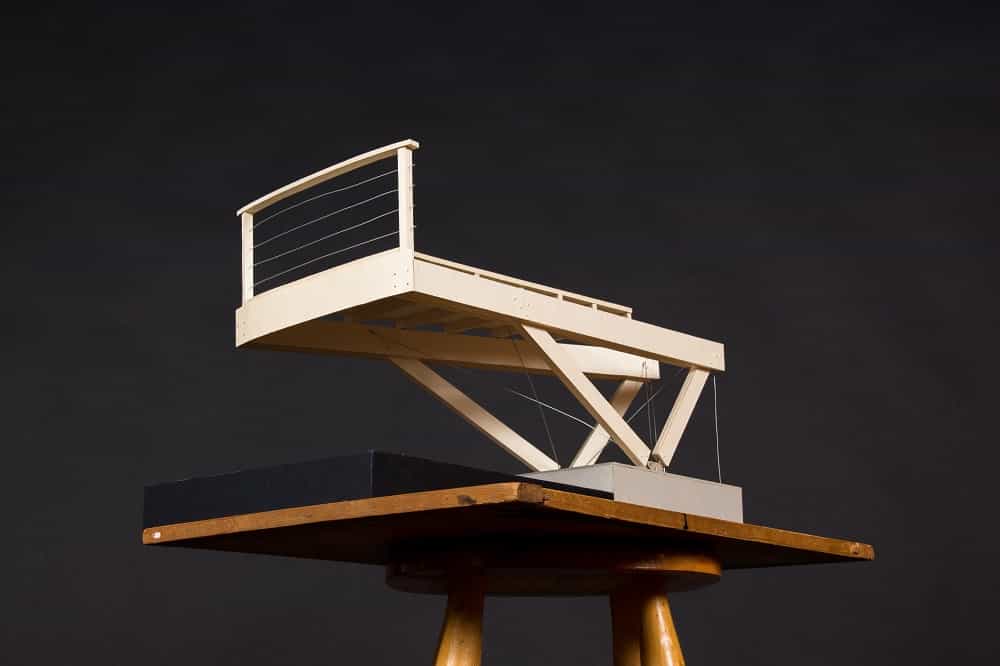
4. Wood
Another popular option for architectural model making is wood-blocks. These are sturdy materials that you can craft into various shapes and sizes.
Not to mention, wood delivers an elegant appearance to the model, allowing an architect to leave their mark on the client. So, what are the different types of wood that you can use?
-
Balsa And Birch
Compared to paper, wood delivers a refined look and offers higher resistance. Hence, it is the best option for students who want to create a spatial architectural model building while ensuring that it is eye-catching.
Furthermore, balsa is easy to use, and its low thickness permits you to apply precise cuts before joining the pieces with glue. However, you must be careful of chipping the surface when slicing the wood perpendicularly.
Architects also use birch for stacking the model building. When doing so, we suggest opting for laser cuts as manual cutting takes longer and may damage the material.
Plus, you can opt for different finishes by sanding, coloring, and varnishing the surface. This is because it is available in the market as thin sheets and panels so that you can work on cladding, framing, and tiling of architectural projects.
5. Turf
It is no secret that turf is a landscaping feature and helps highlight trees and other surrounding areas. For instance, fine turf proves helpful if you add stuff like roads, dirt, and weed to deliver a realistic appearance.
In fact, you can use both coarse and fine turf for effective transition from low to high ground structures, including leaves and grass.
6. Water Effects
We have spoken about how you can use colors to show water bodies, but there is another technique. Water effects come in handy for greater detail to represent waterfalls, fountains, fast-moving streams, and rivers.
Moreover, it dries quickly while being super-flexible and non-toxic. In some cases, architecture students use real water and add effects to it to replicate the movement of the waterbody.

7. Soft Flake Snow Ground Cover
To give the impression of a winter wonderland, it would help if you use soft flake snow ground cover around various structures. It is easy to go overboard and spread it all across the surface, but you must be wise.
Remember that the snow should strike the right balance and not overpower the grass, dirt, or other landscaping features. Hence, sprinkle it on top of the houses, schools, and railroads for the best results.
8. Scale Figures
No architectural model is complete without miniature humans to occupy the roads and buildings. Again do not overcrowd the model with too many miniatures; rather, place them at strategic points such as recreational centers and restaurants.
Also, change their position and ensure that the figures are standing, walking, or sitting on benches.
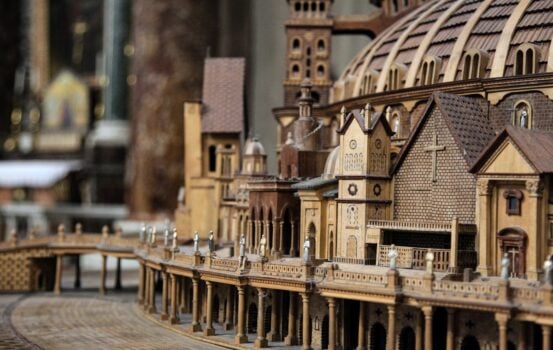
Summing It Up!
Are you confident that you can buy the right supplies for architectural model making?
It’s very easy to get caught up in the techniques and rules, but you must not be afraid to experiment. So, try new methods and introduce unique features to make your model stand out.
Also, you can read architectural articles and search for further information online before purchasing the supplies. That’s it for now; we will be back soon with another exciting topic.
Related Articles
11 Best Precision Knife for Architecture Models and Crafts
Simply the Best Drones for Architectural Photography
4 of the Best Software For Architectural Walkthroughs
Remarkable Architectural Structures | Functional Sculptural Beauty in the Architecture Realm
What You Need To Know About Architectural Writing
How COVID-19 Will Shape Architectural Education
5 of the Best Tripods for Real Estate Architectural Photography
10 Best Laptop for Architects and Designers
10 of the Best 3D Printers for Architects | Top Brands Compared



