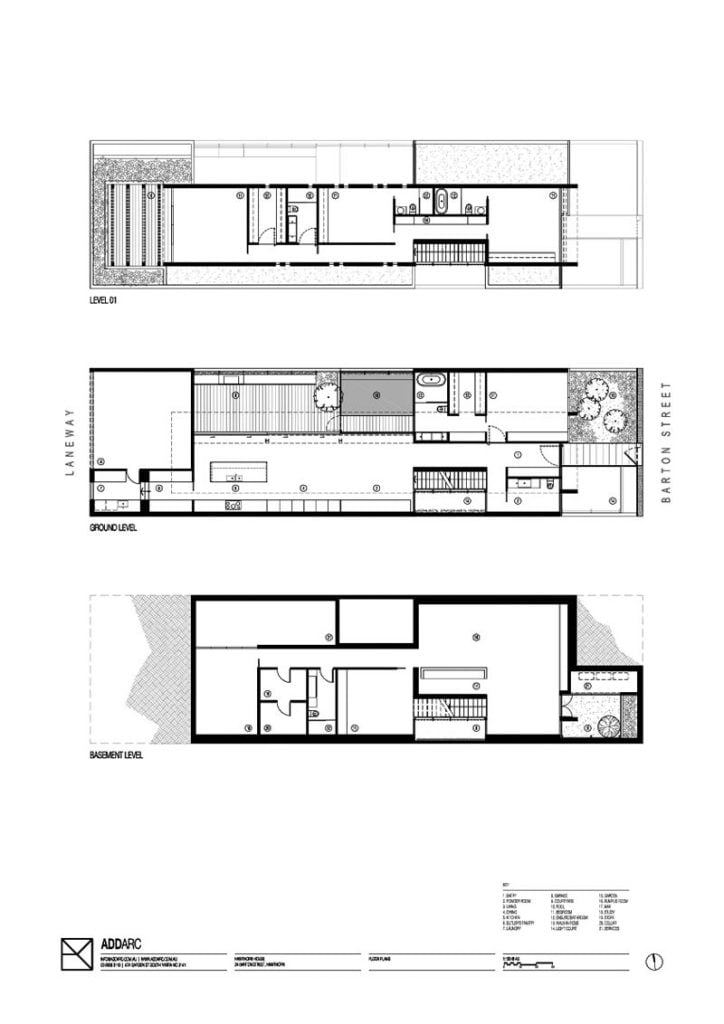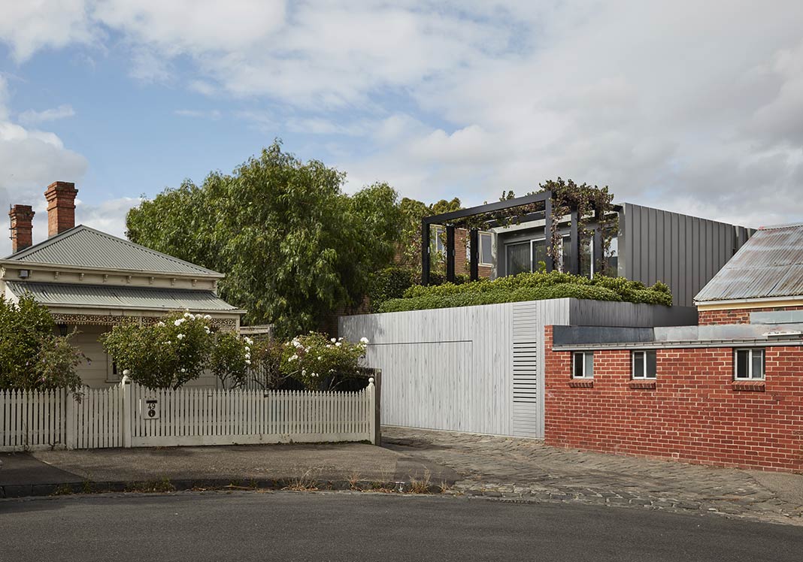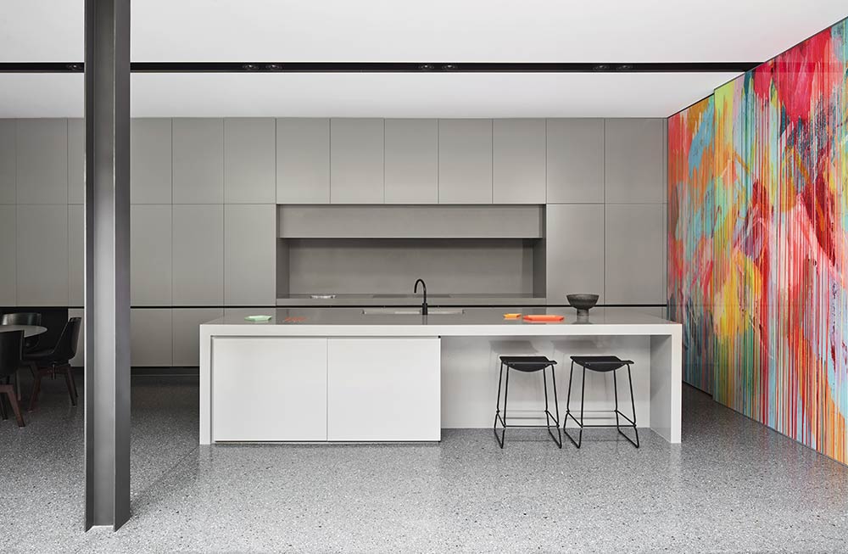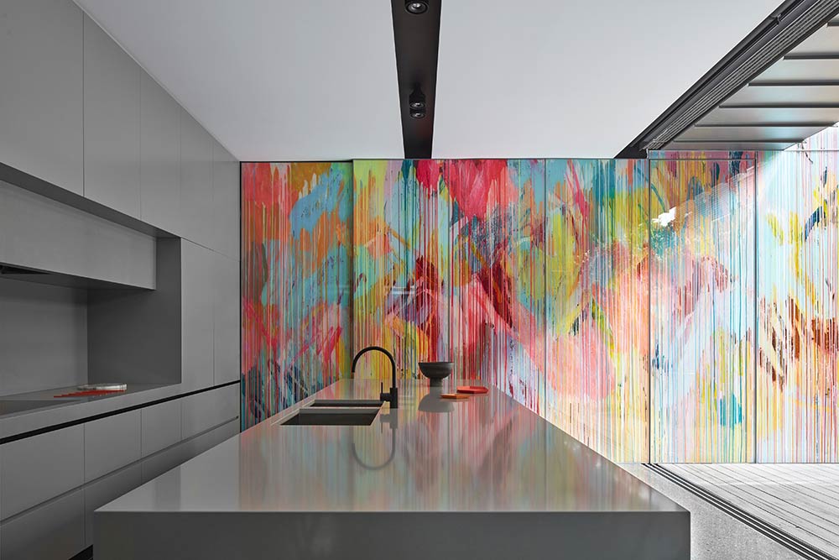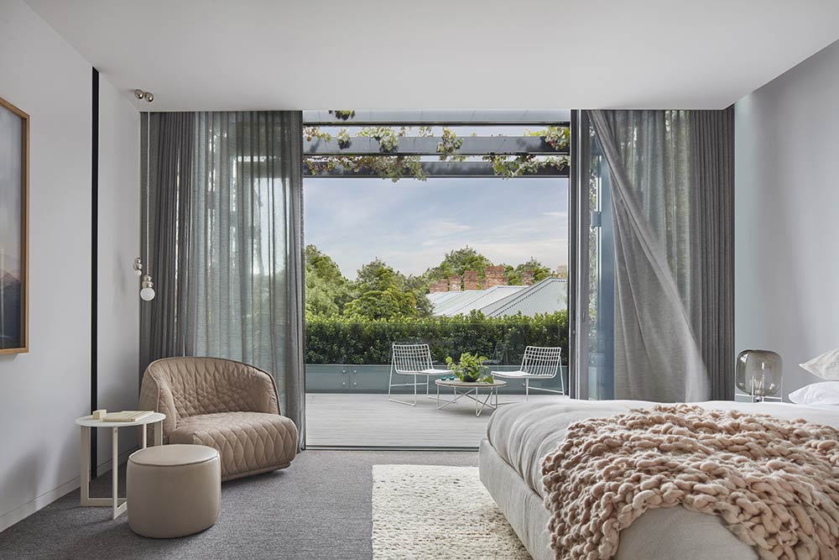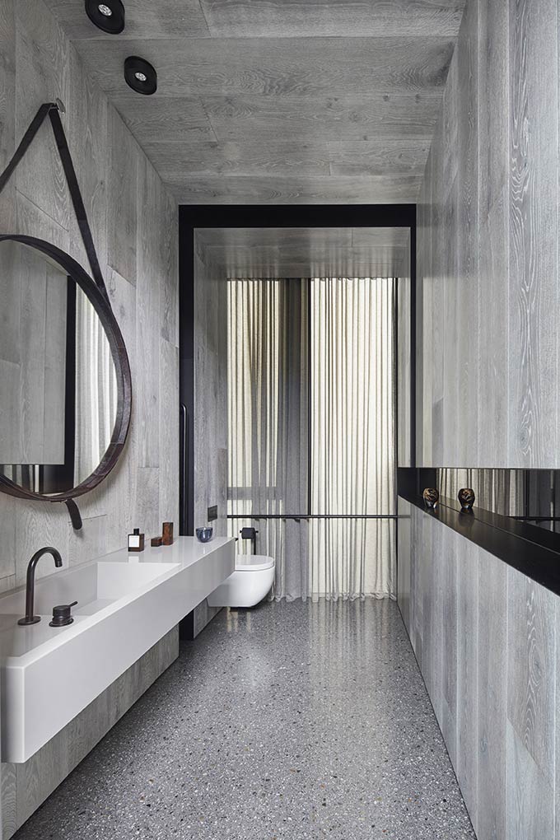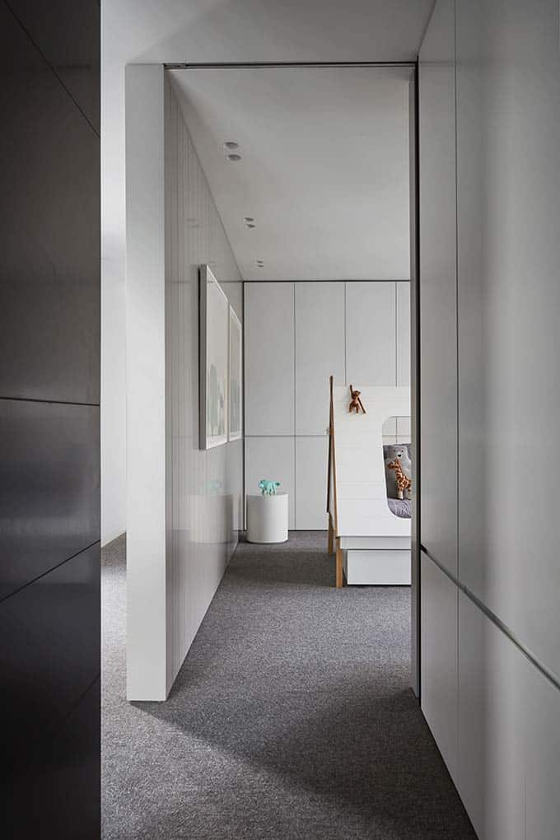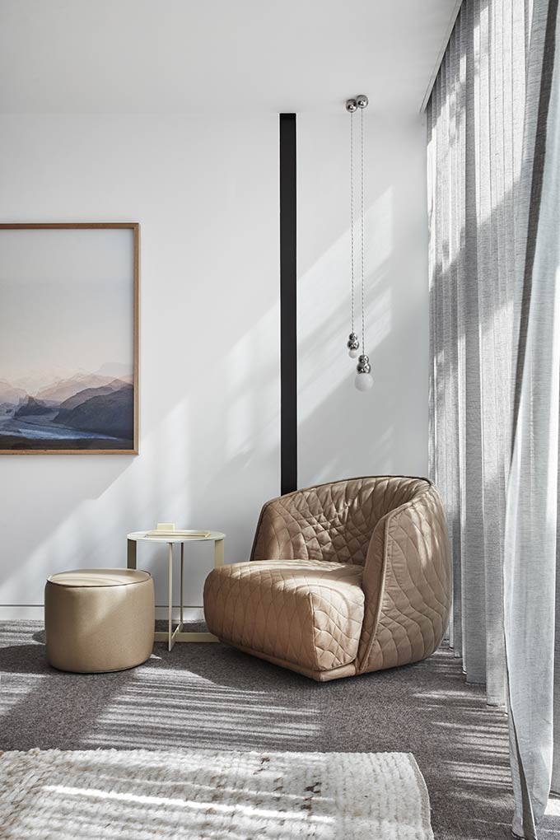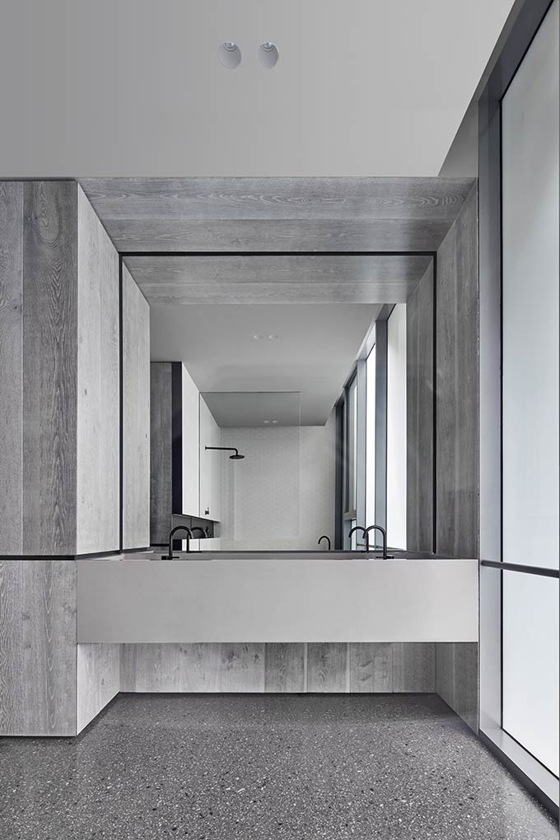As if by magic, the Hawthorn House morphs an inner suburban site into an urban oasis, mirroring both external conditions and internal programmatic requirements simultaneously.
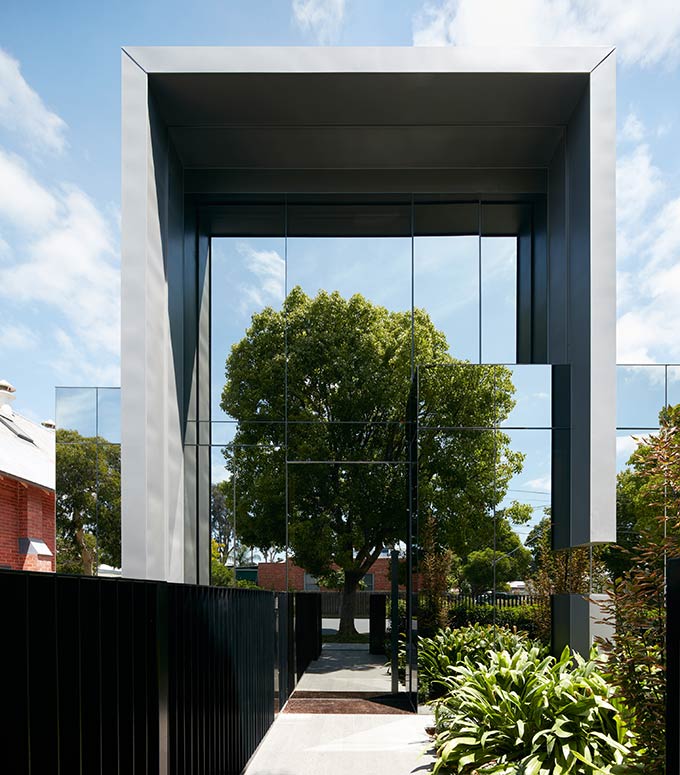
The mirrored façade reflects the heritage characteristics and landscaped quality of both the streetscape and internalised courtyards. The use of a restrained, yet sophisticated palette of materials ensures the heritage facades of the neighbouring properties remain prominent whilst also providing an identifiable modern addition in the streetscape.
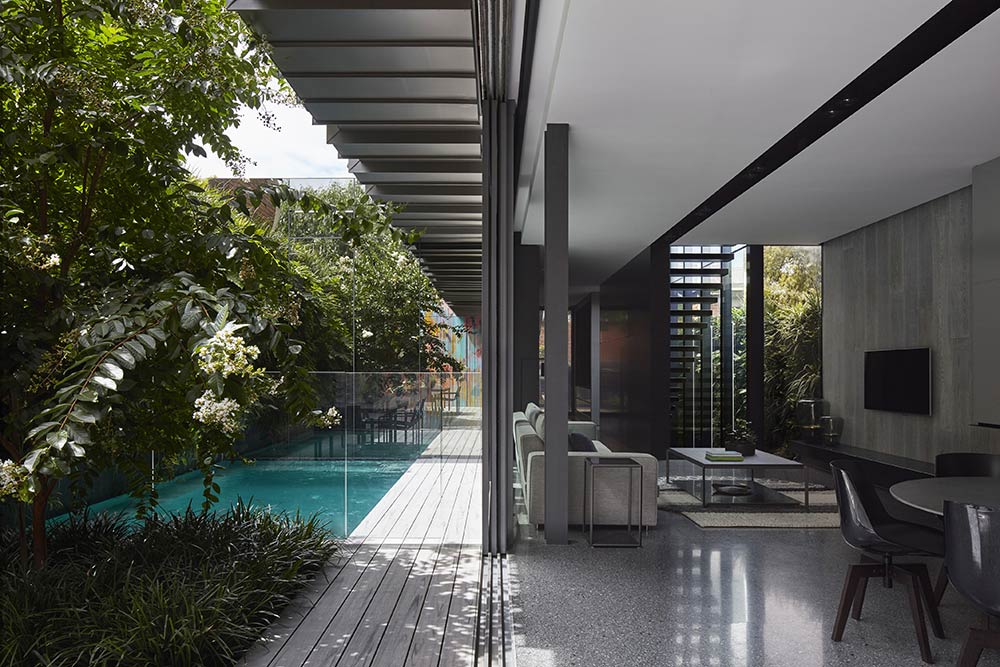

The site proportions, rear lane access and neighbouring built form demanded a considered approach to the placement and aspect of private outdoor space. The resultant plan form internalises the living areas and creates a secluded north facing courtyard.
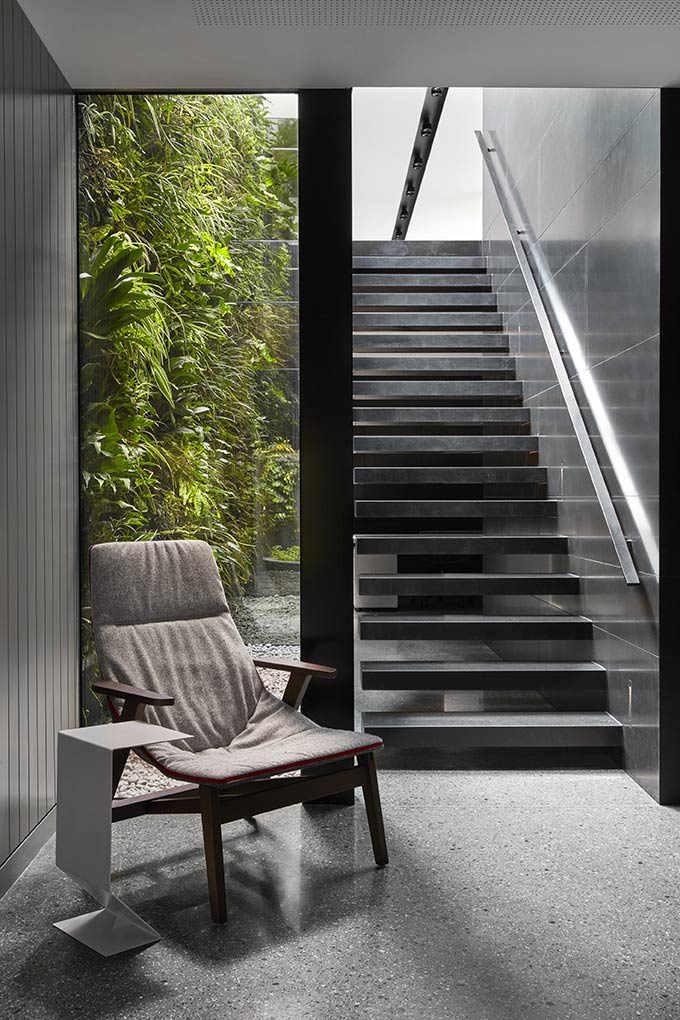
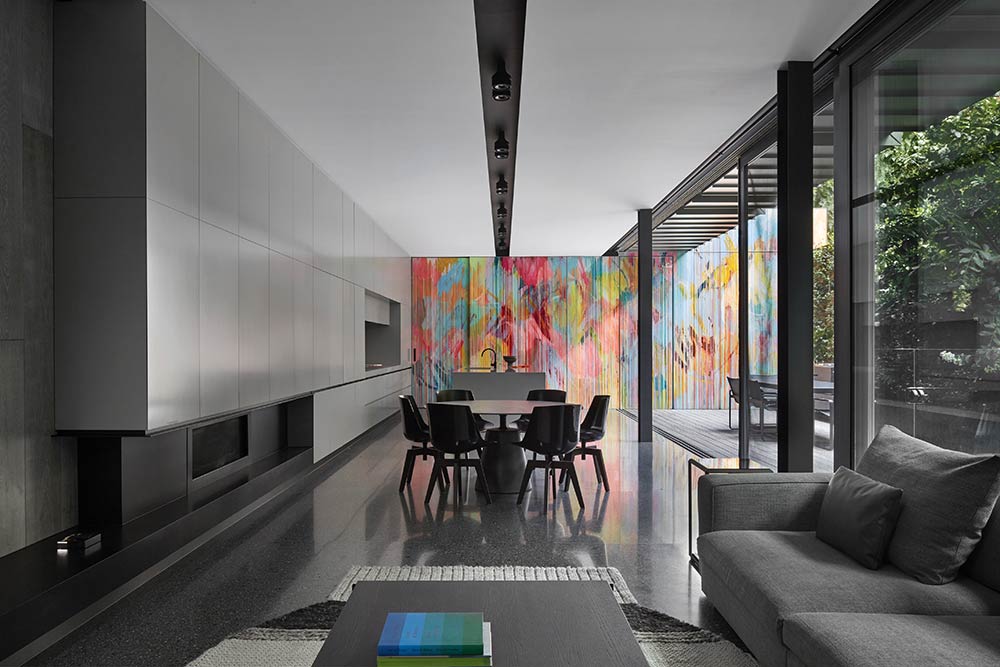
The internal spaces, deliberately muted in tone, and rectilinear in form are juxtaposed against a vibrant artwall and soft landscape. These elements together with the use of reflective materials connect inside to out, blurring the distinction between art and architecture.
Project Details:
Location: Melbourne, Australia
Area: 470 sqm
Architects: ADDARC
Photographs: Peter Clarke



